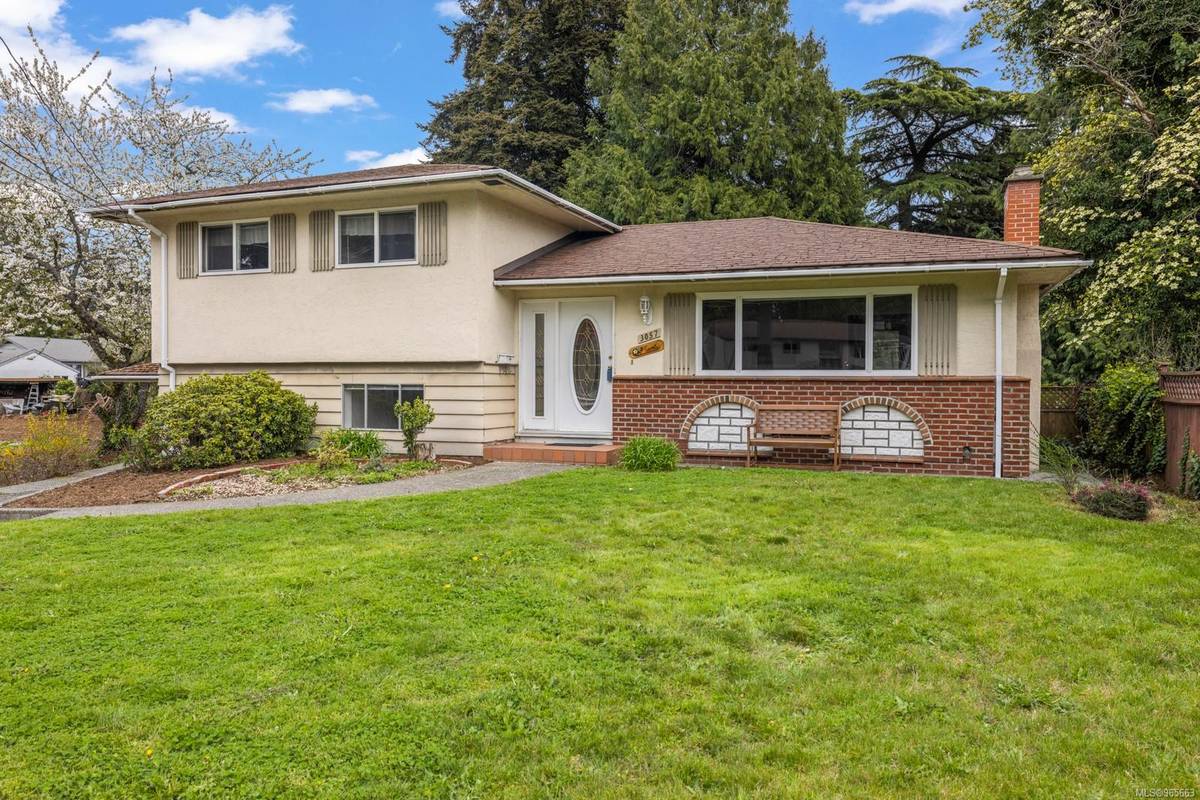$775,000
For more information regarding the value of a property, please contact us for a free consultation.
3 Beds
2 Baths
1,697 SqFt
SOLD DATE : 06/28/2024
Key Details
Sold Price $775,000
Property Type Single Family Home
Sub Type Single Family Detached
Listing Status Sold
Purchase Type For Sale
Square Footage 1,697 sqft
Price per Sqft $456
MLS Listing ID 965663
Sold Date 06/28/24
Style Split Level
Bedrooms 3
Rental Info Unrestricted
Year Built 1968
Annual Tax Amount $3,485
Tax Year 2023
Lot Size 8,276 Sqft
Acres 0.19
Property Description
Discover the perfect blend of comfort & potential at 3057 Carola Place, a delightful split-level home tucked away at the end of a peaceful no-through road in the vibrant community of Colwood. This home offers a spacious 8,260 sq.ft. level lot, boasting a beautifully landscaped backyard that serves as a private haven for relaxation or entertainment. As you step inside, you'll be greeted by a bright & airy layout that seamlessly connects the living spaces. The home features 3 bedrms, 2 bathrms & a flexible den that can easily be transformed into a home office, craft room, or an extra guest rm, depending on your needs. This potential-filled home awaits your creativity & personal touch. With its solid foundation, versatile spaces, additional suite potential, & a location near top schools, 3057 Carola Place offers endless possibilities to enhance, renovate, or simply cherish as is. It’s an ideal setting for making lasting memories and creating a space uniquely yours.
Location
Province BC
County Capital Regional District
Area Co Hatley Park
Direction West
Rooms
Other Rooms Storage Shed
Basement Crawl Space, Finished, Walk-Out Access
Main Level Bedrooms 1
Kitchen 1
Interior
Heating Forced Air, Oil
Cooling None
Flooring Linoleum, Tile, Wood
Fireplaces Number 1
Fireplaces Type Wood Burning
Fireplace 1
Appliance Built-in Range, Dishwasher, Dryer, Refrigerator, Washer
Laundry In Unit
Exterior
Exterior Feature Balcony/Deck, Fencing: Full
Carport Spaces 1
Roof Type Asphalt Shingle
Total Parking Spaces 4
Building
Lot Description Central Location, Cul-de-sac, Family-Oriented Neighbourhood, Level, Quiet Area, Shopping Nearby
Building Description Brick,Shingle-Wood,Stucco, Split Level
Faces West
Foundation Poured Concrete
Sewer Septic System
Water Municipal
Structure Type Brick,Shingle-Wood,Stucco
Others
Tax ID 000-386-707
Ownership Freehold
Acceptable Financing Purchaser To Finance
Listing Terms Purchaser To Finance
Pets Allowed Aquariums, Birds, Caged Mammals, Cats, Dogs
Read Less Info
Want to know what your home might be worth? Contact us for a FREE valuation!

Our team is ready to help you sell your home for the highest possible price ASAP
Bought with RE/MAX Generation








