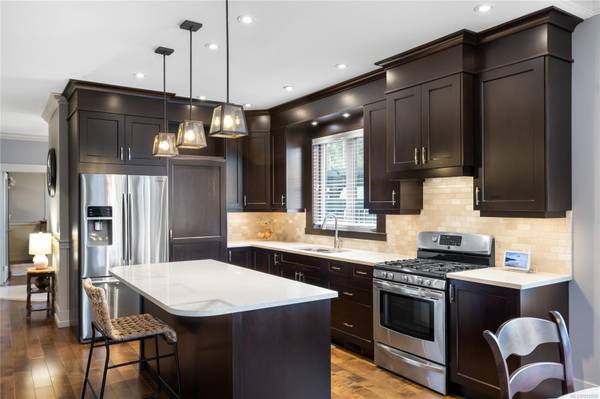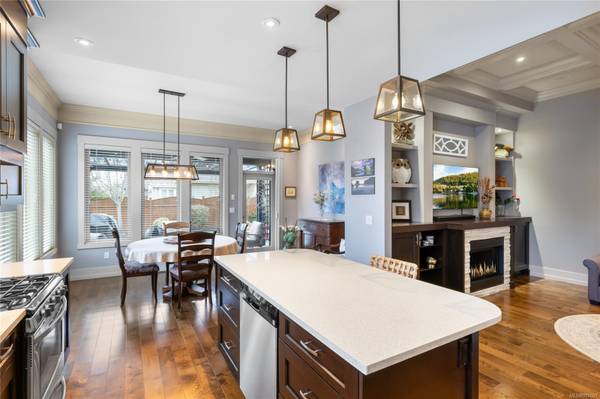$1,345,000
For more information regarding the value of a property, please contact us for a free consultation.
3 Beds
2 Baths
1,862 SqFt
SOLD DATE : 06/28/2024
Key Details
Sold Price $1,345,000
Property Type Single Family Home
Sub Type Single Family Detached
Listing Status Sold
Purchase Type For Sale
Square Footage 1,862 sqft
Price per Sqft $722
MLS Listing ID 955805
Sold Date 06/28/24
Style Rancher
Bedrooms 3
Rental Info Unrestricted
Year Built 2011
Annual Tax Amount $4,820
Tax Year 2023
Lot Size 7,840 Sqft
Acres 0.18
Property Description
DISTINGUISHED CUSTOM RANCHER - Indulge in luxury with this meticulously maintained custom home! Nestled in the prestigious "Aerie Estates" at Morningstar Golf Course, this 3-bed+den/2-bath home exudes elegance. Enjoy the private outdoor oasis on a mature landscaped .18-acre lot, complete with an oversized double garage and golf cart garage. Inside, discover exquisite craftsmanship with coffered ceilings, built-in cabinetry, and hardwood floors. Recent upgrades include solar panels for energy efficiency and reduced hydro bills. The open-concept layout features a gourmet kitchen with quartz countertops, SS appliances and a hidden walk-in pantry. Retreat to the primary suite with a 5-piece ensuite, while two additional bedrooms and a private den offer versatility. With a sunny backyard, new hot tub and proximity to golf, shopping, and beaches, this property is upscale living!
Location
Province BC
County Nanaimo Regional District
Area Pq French Creek
Zoning RS-1
Direction West
Rooms
Other Rooms Storage Shed
Basement Crawl Space
Main Level Bedrooms 3
Kitchen 1
Interior
Interior Features Ceiling Fan(s), Closet Organizer, Dining Room, Dining/Living Combo, Eating Area, Soaker Tub, Storage, Workshop
Heating Electric, Forced Air, Heat Pump
Cooling Air Conditioning
Fireplaces Number 1
Fireplaces Type Gas, Living Room
Fireplace 1
Window Features Blinds,Screens,Vinyl Frames
Appliance Dishwasher, F/S/W/D, Garburator, Oven/Range Gas
Laundry In House
Exterior
Exterior Feature Balcony/Patio, Fencing: Partial, Garden
Garage Spaces 2.0
Utilities Available Cable To Lot, Compost, Electricity To Lot, Garbage, Natural Gas To Lot, Phone To Lot, Recycling, Underground Utilities
Roof Type Asphalt Shingle
Handicap Access Accessible Entrance, Ground Level Main Floor, No Step Entrance, Primary Bedroom on Main, Wheelchair Friendly
Parking Type Additional, Driveway, Garage Double
Total Parking Spaces 6
Building
Lot Description Central Location, Easy Access, Irrigation Sprinkler(s), Landscaped, Level, Marina Nearby, Near Golf Course, Park Setting, Private, Quiet Area, Recreation Nearby, Serviced, Shopping Nearby, Southern Exposure
Building Description Frame Metal,Insulation All, Rancher
Faces West
Foundation Poured Concrete
Sewer Sewer Connected
Water Other
Architectural Style West Coast
Structure Type Frame Metal,Insulation All
Others
Tax ID 026-357-666
Ownership Freehold
Acceptable Financing Must Be Paid Off
Listing Terms Must Be Paid Off
Pets Description Aquariums, Birds, Caged Mammals, Cats, Dogs
Read Less Info
Want to know what your home might be worth? Contact us for a FREE valuation!

Our team is ready to help you sell your home for the highest possible price ASAP
Bought with Royal LePage Parksville-Qualicum Beach Realty (PK)








