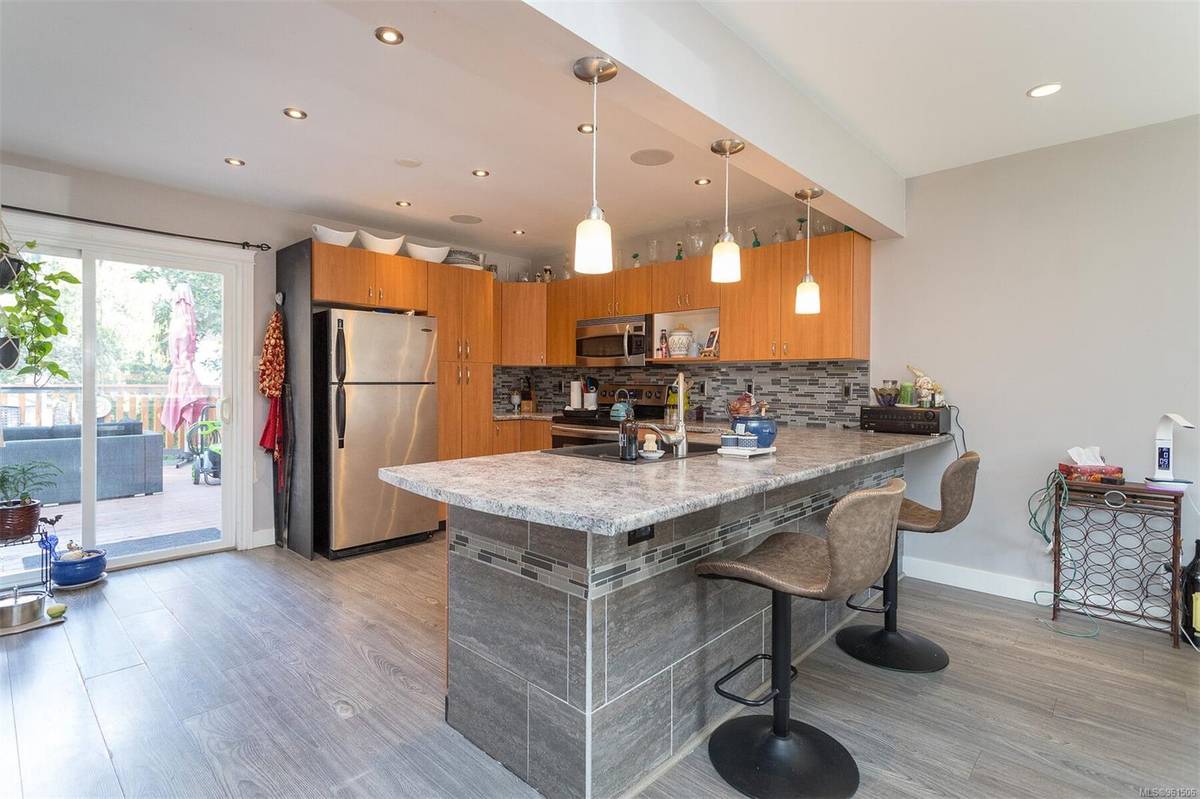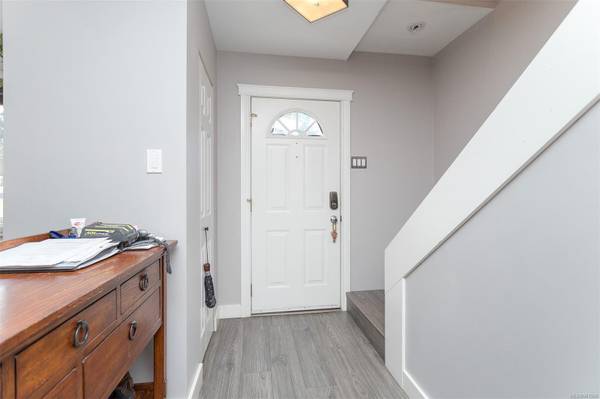$680,000
For more information regarding the value of a property, please contact us for a free consultation.
3 Beds
2 Baths
1,207 SqFt
SOLD DATE : 06/28/2024
Key Details
Sold Price $680,000
Property Type Multi-Family
Sub Type Half Duplex
Listing Status Sold
Purchase Type For Sale
Square Footage 1,207 sqft
Price per Sqft $563
MLS Listing ID 961506
Sold Date 06/28/24
Style Main Level Entry with Upper Level(s)
Bedrooms 3
Rental Info Unrestricted
Year Built 1972
Annual Tax Amount $2,704
Tax Year 2023
Lot Size 6,098 Sqft
Acres 0.14
Lot Dimensions 40 ft wide x 150 ft deep
Property Description
O/H Sun 11:30-1:30. Stylishly updated duplex in Colwood boasts three bedrooms and two bathrooms. The main floor showcases sleek laminate flooring, a modern kitchen featuring a spacious eating bar, and refreshed patio doors opening onto an expansive deck ideal for entertaining, complete with a BBQ area and access to the fully fenced backyard. A convenient two-piece bathroom and laundry room round out the main level. Upstairs, you'll find a generously sized master bedroom alongside two spare bedrooms, all complemented by an updated four-piece main bathroom. Recent upgrades fresh paint, new retaining walls and raised garden beds. Parking is a breeze with space for four cars. This spacious home is situated minutes from a wealth of amenities, such as shopping centers, bus routes, Esquimalt Lagoon, Royal Bay, and scenic trails. With elementary, middle, and high schools, as well as Royal Roads University within walking distance. Plus, enjoy the added benefit of no strata fees with this home
Location
Province BC
County Capital Regional District
Area Co Wishart North
Direction South
Rooms
Basement None
Kitchen 1
Interior
Interior Features Eating Area
Heating Baseboard, Electric, Propane
Cooling None
Flooring Hardwood, Laminate, Mixed, Wood
Window Features Blinds,Insulated Windows,Window Coverings
Appliance Dishwasher, F/S/W/D, Microwave
Laundry In House
Exterior
Exterior Feature Balcony/Patio, Fencing: Partial
Roof Type Asphalt Shingle
Handicap Access No Step Entrance
Parking Type Driveway
Total Parking Spaces 4
Building
Building Description Frame Wood,Insulation: Ceiling,Insulation: Walls,Stucco, Main Level Entry with Upper Level(s)
Faces South
Story 2
Foundation Poured Concrete
Sewer Septic System
Water Municipal
Architectural Style West Coast
Structure Type Frame Wood,Insulation: Ceiling,Insulation: Walls,Stucco
Others
Restrictions ALR: No
Tax ID 000-344-591
Ownership Freehold/Strata
Pets Description Aquariums, Birds, Caged Mammals, Cats, Dogs
Read Less Info
Want to know what your home might be worth? Contact us for a FREE valuation!

Our team is ready to help you sell your home for the highest possible price ASAP
Bought with Pemberton Holmes - Cloverdale








