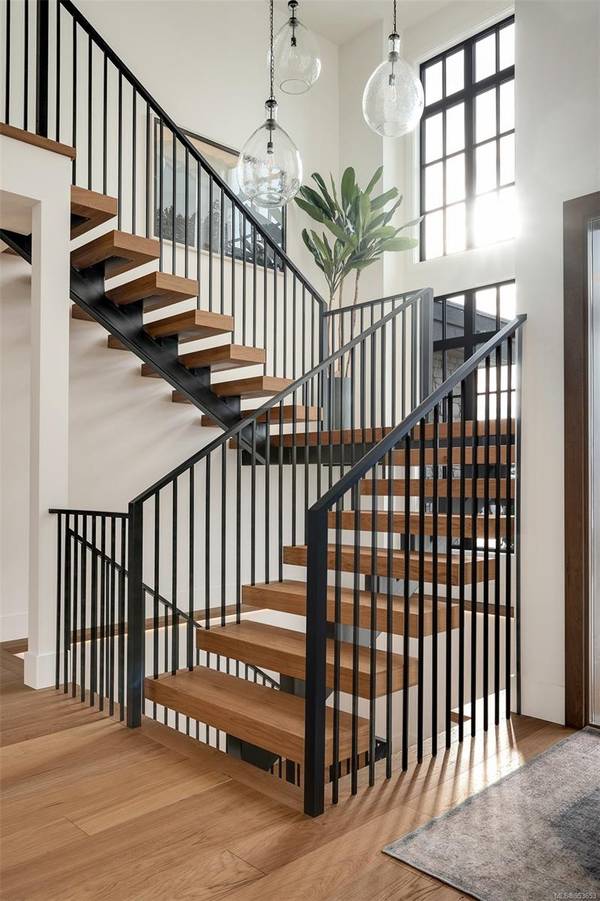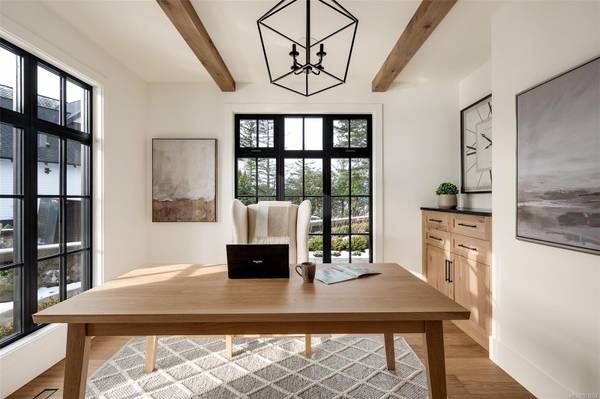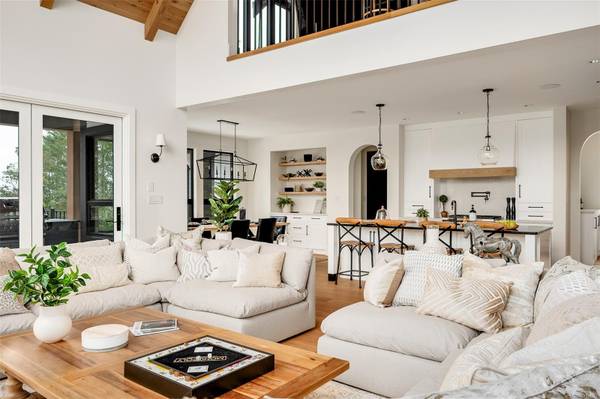$3,399,000
For more information regarding the value of a property, please contact us for a free consultation.
5 Beds
4 Baths
4,779 SqFt
SOLD DATE : 06/28/2024
Key Details
Sold Price $3,399,000
Property Type Single Family Home
Sub Type Single Family Detached
Listing Status Sold
Purchase Type For Sale
Square Footage 4,779 sqft
Price per Sqft $711
MLS Listing ID 953653
Sold Date 06/28/24
Style Main Level Entry with Lower/Upper Lvl(s)
Bedrooms 5
Rental Info Unrestricted
Year Built 2023
Annual Tax Amount $11,302
Tax Year 2023
Lot Size 8,712 Sqft
Acres 0.2
Property Description
Welcome to the “The Oakmount” a lifestyle driven designed residence crafted by KC Custom Designs and Karmanah Wood Design.This unprecedented home celebrates white oak details throughout,an elevated level of craftsmanship and inviting gathering spaces.Presenting a dramatic entry staircase that leads to the vaulted great room includes a double sided fireplace achieving a seamless indoor/outdoor feel.The chefs kitchen features a Wolf range,cabinet faced oak cabinetry,flame finish granite countertops and a hidden walk in pantry.The lavish primary bedroom on the main has a vaulted beamed ceiling,5 piece ensuite and walk in dressing room.The lower entertainment floor features a lit up wine wall,Sub zero fridge,theatre space,a private gym with a built in water station and patio doors out to the putting green!Enjoy entertaining on your heated covered outdoor dining space,play golf on the Championship course or hike the exceptional natural trails.GOLF MEMBERSHIP INCLUDED
Location
Province BC
County Capital Regional District
Area La Bear Mountain
Direction South
Rooms
Basement Finished
Main Level Bedrooms 1
Kitchen 1
Interior
Interior Features Vaulted Ceiling(s), Wine Storage
Heating Electric, Heat Pump, Natural Gas
Cooling Air Conditioning, HVAC
Flooring Hardwood, Tile
Fireplaces Number 2
Fireplaces Type Gas, Living Room, Recreation Room
Equipment Central Vacuum
Fireplace 1
Window Features Aluminum Frames
Appliance Dishwasher, F/S/W/D, Garburator, Microwave
Laundry In House
Exterior
Exterior Feature Balcony/Patio, Outdoor Kitchen, Sprinkler System
Garage Spaces 2.0
View Y/N 1
View Mountain(s)
Roof Type Asphalt Shingle,Asphalt Torch On,Metal
Parking Type Driveway, Garage Double
Total Parking Spaces 2
Building
Lot Description Cul-de-sac, Family-Oriented Neighbourhood, Irrigation Sprinkler(s), Landscaped, Near Golf Course, Recreation Nearby, In Wooded Area
Building Description Frame Wood,Insulation: Ceiling,Insulation: Walls,Stone, Main Level Entry with Lower/Upper Lvl(s)
Faces South
Foundation Poured Concrete
Sewer Sewer Connected
Water Municipal
Additional Building None
Structure Type Frame Wood,Insulation: Ceiling,Insulation: Walls,Stone
Others
Tax ID 031-162-797
Ownership Freehold
Pets Description Aquariums, Birds, Caged Mammals, Cats, Dogs
Read Less Info
Want to know what your home might be worth? Contact us for a FREE valuation!

Our team is ready to help you sell your home for the highest possible price ASAP
Bought with Unrepresented Buyer Pseudo-Office








