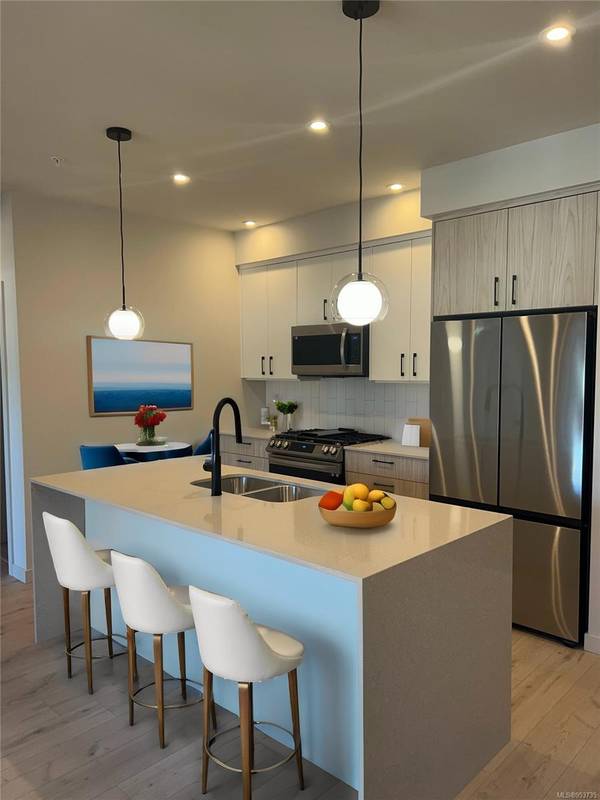$580,000
For more information regarding the value of a property, please contact us for a free consultation.
2 Beds
2 Baths
944 SqFt
SOLD DATE : 06/28/2024
Key Details
Sold Price $580,000
Property Type Condo
Sub Type Condo Apartment
Listing Status Sold
Purchase Type For Sale
Square Footage 944 sqft
Price per Sqft $614
MLS Listing ID 953735
Sold Date 06/28/24
Style Condo
Bedrooms 2
HOA Fees $353/mo
Rental Info Unrestricted
Year Built 2024
Tax Year 2024
Lot Size 871 Sqft
Acres 0.02
Property Description
OPEN HOUSE SAT March 16th 2-4PM. Introducing a brand-new two-bedroom, two-bathroom condo in Triple Crown's Residence III building. This modern unit sets a new standard with ductless split heat pumps, quartz counters, and a Samsung stainless appliance package. Featuring premium tiled backsplashes, shower/tub surrounds, and a sleek linear fireplace feature wall, this home exudes contemporary elegance. Enjoy the convenience of one secure parking stall, a storage locker, and common bike storage. Triple Crown welcomes rentals, pets, and BBQs, maintaining a smoke-free environment for a relaxed lifestyle. Elevate your living experience in this refined two-bedroom haven. **Bonus amenities include a shared rooftop patio, lounge area, and a spacious ground-level fitness gym, enhancing the overall appeal of this exceptional residence**
Location
Province BC
County Capital Regional District
Area La Florence Lake
Direction North
Rooms
Basement None
Main Level Bedrooms 2
Kitchen 1
Interior
Interior Features Closet Organizer, Dining/Living Combo
Heating Electric, Heat Pump
Cooling Air Conditioning
Fireplaces Number 1
Fireplaces Type Electric
Fireplace 1
Window Features Blinds
Appliance F/S/W/D, Microwave
Laundry In Unit
Exterior
Exterior Feature Balcony/Deck, Lighting
Amenities Available Bike Storage, Elevator(s), Fitness Centre, Meeting Room, Recreation Facilities, Recreation Room, Roof Deck, Secured Entry
View Y/N 1
View Mountain(s)
Roof Type Asphalt Torch On
Total Parking Spaces 1
Building
Lot Description Central Location, Family-Oriented Neighbourhood, Recreation Nearby, Serviced, Sidewalk
Building Description Brick & Siding,Wood, Condo
Faces North
Story 6
Foundation Poured Concrete
Sewer Sewer Connected
Water Municipal
Structure Type Brick & Siding,Wood
Others
HOA Fee Include Garbage Removal,Heat,Hot Water,Insurance,Property Management,Recycling,Sewer,Water
Tax ID 032-125-836
Ownership Freehold/Strata
Pets Allowed Birds, Caged Mammals, Cats, Dogs, Number Limit
Read Less Info
Want to know what your home might be worth? Contact us for a FREE valuation!

Our team is ready to help you sell your home for the highest possible price ASAP
Bought with DFH Real Estate Ltd.








