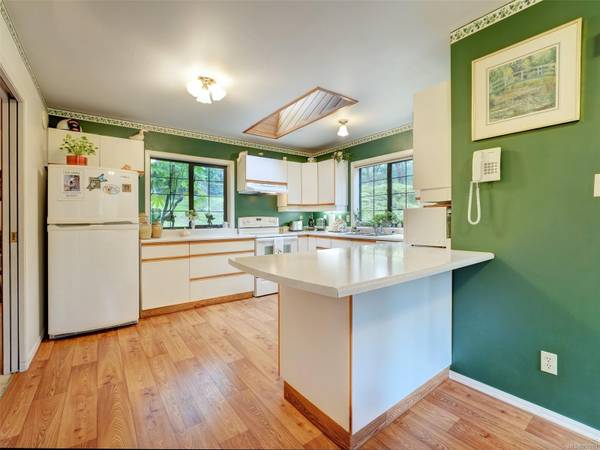$1,042,000
For more information regarding the value of a property, please contact us for a free consultation.
2 Beds
2 Baths
1,552 SqFt
SOLD DATE : 07/02/2024
Key Details
Sold Price $1,042,000
Property Type Single Family Home
Sub Type Single Family Detached
Listing Status Sold
Purchase Type For Sale
Square Footage 1,552 sqft
Price per Sqft $671
MLS Listing ID 950261
Sold Date 07/02/24
Style Main Level Entry with Lower/Upper Lvl(s)
Bedrooms 2
Rental Info Unrestricted
Year Built 1990
Annual Tax Amount $3,659
Tax Year 2023
Lot Size 2.030 Acres
Acres 2.03
Property Description
HIGHLANDS BEAUTY! First time on the market... Lovingly cared for by this family for the past 35 years & now ready to let another family experience the joy of life, here on this PRIVATE 2 acre oasis. Located at the end of a cul-de-sac ... the tree lined driveway will lead you to this custom built home, perfectly nestled into the land...offering privacy from neighbours. Lots of usable grassy area, along w/lush treed areas. HUGE rear deck fully REBUILT 3yrs ago w/new cedar 2x4 decking, railings, supports/posts. NEW ROOF 6yrs ago. Double garage w/bonus large workshop area at rear. Storage galore with full crawlspace that has easy interior access...majority of the height ranges 7-12ft. 750gal septic tank pumped 2yrs ago (seller regularly pumps every 3-4yrs). 250ft drilled well. Beautiful cedar valued ceilings, floor-to-ceiling fireplace rock is from the land, oversized windows to perfectly frame the gorgeous tranquil setting *all sqft approx- lot size from BC Asses, SqFT from floorplan
Location
Province BC
County Capital Regional District
Area Hi Western Highlands
Zoning RR1
Direction Northeast
Rooms
Basement Crawl Space, Full
Kitchen 1
Interior
Interior Features Vaulted Ceiling(s)
Heating Baseboard, Electric, Wood
Cooling None
Fireplaces Number 1
Fireplaces Type Insert, Wood Burning
Fireplace 1
Window Features Blinds,Insulated Windows
Appliance Dishwasher, F/S/W/D
Laundry In House
Exterior
Exterior Feature Balcony, Low Maintenance Yard
Garage Spaces 2.0
Roof Type Asphalt Shingle
Parking Type Driveway, Garage Double
Total Parking Spaces 3
Building
Lot Description Acreage, Cul-de-sac, No Through Road, Private, Quiet Area
Building Description Insulation All,Wood, Main Level Entry with Lower/Upper Lvl(s)
Faces Northeast
Foundation Poured Concrete
Sewer Septic System
Water Well: Drilled
Additional Building None
Structure Type Insulation All,Wood
Others
Tax ID 001-357-115
Ownership Freehold
Acceptable Financing Purchaser To Finance
Listing Terms Purchaser To Finance
Pets Description Aquariums, Birds, Caged Mammals, Cats, Dogs
Read Less Info
Want to know what your home might be worth? Contact us for a FREE valuation!

Our team is ready to help you sell your home for the highest possible price ASAP
Bought with RE/MAX Camosun








