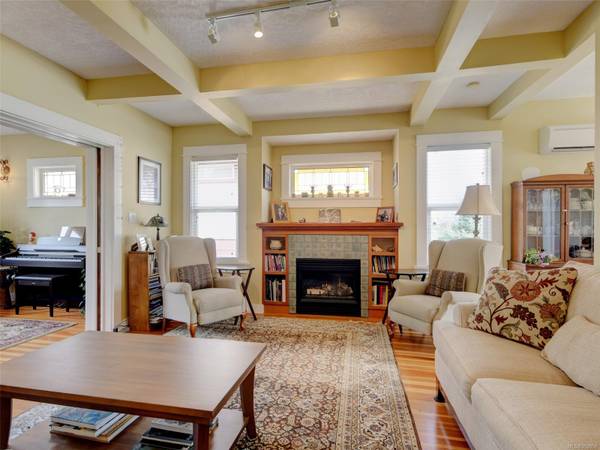$939,900
For more information regarding the value of a property, please contact us for a free consultation.
3 Beds
3 Baths
2,028 SqFt
SOLD DATE : 07/02/2024
Key Details
Sold Price $939,900
Property Type Multi-Family
Sub Type Half Duplex
Listing Status Sold
Purchase Type For Sale
Square Footage 2,028 sqft
Price per Sqft $463
MLS Listing ID 959956
Sold Date 07/02/24
Style Main Level Entry with Lower/Upper Lvl(s)
Bedrooms 3
Rental Info Unrestricted
Year Built 1999
Annual Tax Amount $3,486
Tax Year 2023
Lot Size 3,484 Sqft
Acres 0.08
Lot Dimensions 32X104
Property Description
Centrally located in the popular Oaklands Neighbourhood just a 10-minute drive outside of Downtown Victoria. This Charming Half Duplex was constructed in 1999 and radiates pride of ownership. Efficient floor plan with main level living, 2 bedrooms up + a spacious one bedroom suite down, Heat Pumps / Air-Conditioning, Walk-Score of 81, south facing deck for outdoor living and a fenced / private backyard that has gate access into Oswald Park. This Special Property offers excellent value in a quality area of town.
Location
Province BC
County Capital Regional District
Area Vi Oaklands
Zoning R1-B
Direction North
Rooms
Basement Full, Walk-Out Access, With Windows
Kitchen 2
Interior
Interior Features Soaker Tub, Vaulted Ceiling(s)
Heating Heat Pump
Cooling Air Conditioning
Flooring Hardwood, Tile
Fireplaces Number 1
Fireplaces Type Gas, Living Room
Equipment Propane Tank
Fireplace 1
Window Features Insulated Windows,Stained/Leaded Glass
Appliance Dishwasher, Dryer, Oven/Range Electric, Refrigerator, Washer
Laundry In House
Exterior
Exterior Feature Balcony/Deck, Balcony/Patio, Fencing: Full
Carport Spaces 1
Roof Type Fibreglass Shingle
Parking Type Carport, Detached, On Street
Total Parking Spaces 3
Building
Lot Description Central Location, Family-Oriented Neighbourhood, Irrigation Sprinkler(s), Landscaped, Level, Near Golf Course, Park Setting, Private, Quiet Area, Recreation Nearby, Rectangular Lot, Shopping Nearby, Southern Exposure
Building Description Frame Wood,Insulation: Ceiling,Insulation: Walls,Stucco,Wood, Main Level Entry with Lower/Upper Lvl(s)
Faces North
Foundation Poured Concrete
Sewer Sewer Connected
Water Municipal
Architectural Style Character
Additional Building Exists
Structure Type Frame Wood,Insulation: Ceiling,Insulation: Walls,Stucco,Wood
Others
Tax ID 024-630-080
Ownership Freehold
Pets Description Aquariums, Birds, Caged Mammals, Cats, Dogs
Read Less Info
Want to know what your home might be worth? Contact us for a FREE valuation!

Our team is ready to help you sell your home for the highest possible price ASAP
Bought with Royal LePage Coast Capital - Oak Bay








