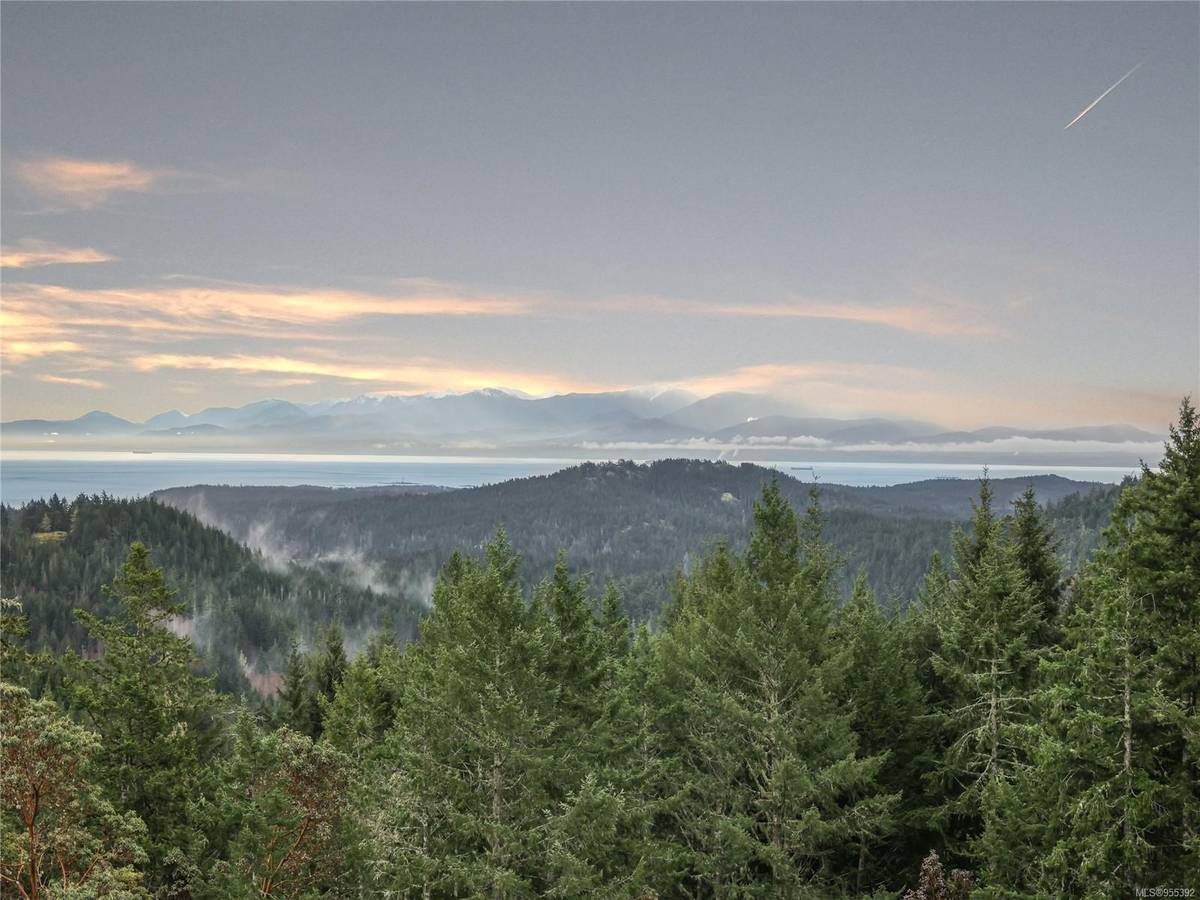$2,220,000
For more information regarding the value of a property, please contact us for a free consultation.
5 Beds
5 Baths
4,883 SqFt
SOLD DATE : 07/02/2024
Key Details
Sold Price $2,220,000
Property Type Single Family Home
Sub Type Single Family Detached
Listing Status Sold
Purchase Type For Sale
Square Footage 4,883 sqft
Price per Sqft $454
MLS Listing ID 955392
Sold Date 07/02/24
Style Main Level Entry with Lower/Upper Lvl(s)
Bedrooms 5
Rental Info Unrestricted
Year Built 2012
Annual Tax Amount $6,774
Tax Year 2023
Lot Size 9.910 Acres
Acres 9.91
Property Description
OH March 16th 2-4PM. Stunning 5 bed, 5 bath home +2 offices perfect for work at home on a sprawling estate w/spectacular views in quiet Metchosin! Situated between luscious hilltops on up to 10acres of land, enjoy peaceful mornings w/unobstructed views of mountains & the ocean from the spacious yard & SE facing patio. Tall ceilings, skylights & numerous windows allow an abundance of natural lighting to pour into over 4500+sqft of living space, while neutral colour palettes highlight the luxuriously calming environment. This home feat. an extensive floorplan & has undergone numerous renovations & updates designed by Bruce Wilkin Design, incl. a brand new kitchen, bathrooms, floors, remodelled rooms to improve layout & flow, plus a fully reimagined outdoor space, garden & orchard. This property has it all w/heat pump, pool, access to private trails leading up to Mt Ash for more breathtaking views. Be immersed in nature yet minutes away from amenities of the Westshore! Updates in Supp.
Location
Province BC
County Capital Regional District
Area Me Kangaroo
Direction North
Rooms
Basement Finished, Full, Walk-Out Access, With Windows
Kitchen 1
Interior
Interior Features Ceiling Fan(s), Closet Organizer, Dining Room, Eating Area, Soaker Tub, Wine Storage
Heating Heat Pump
Cooling Other
Flooring Hardwood
Fireplaces Number 1
Fireplaces Type Family Room, Gas
Fireplace 1
Window Features Blinds,Skylight(s),Stained/Leaded Glass,Vinyl Frames
Appliance Dishwasher, F/S/W/D, Oven/Range Gas, Range Hood
Laundry In House
Exterior
Exterior Feature Balcony/Deck, Balcony/Patio, Fencing: Partial, Garden, See Remarks
Garage Spaces 2.0
View Y/N 1
View Mountain(s), Ocean
Roof Type Fibreglass Shingle
Parking Type Driveway, Garage Double
Total Parking Spaces 4
Building
Lot Description Acreage
Building Description Frame Wood,Insulation: Ceiling,Insulation: Walls,Wood, Main Level Entry with Lower/Upper Lvl(s)
Faces North
Foundation Poured Concrete
Sewer Septic System
Water Well: Drilled
Additional Building Potential
Structure Type Frame Wood,Insulation: Ceiling,Insulation: Walls,Wood
Others
Tax ID 027-807-509
Ownership Freehold
Pets Description Aquariums, Birds, Caged Mammals, Cats, Dogs
Read Less Info
Want to know what your home might be worth? Contact us for a FREE valuation!

Our team is ready to help you sell your home for the highest possible price ASAP
Bought with Macdonald Realty Victoria








