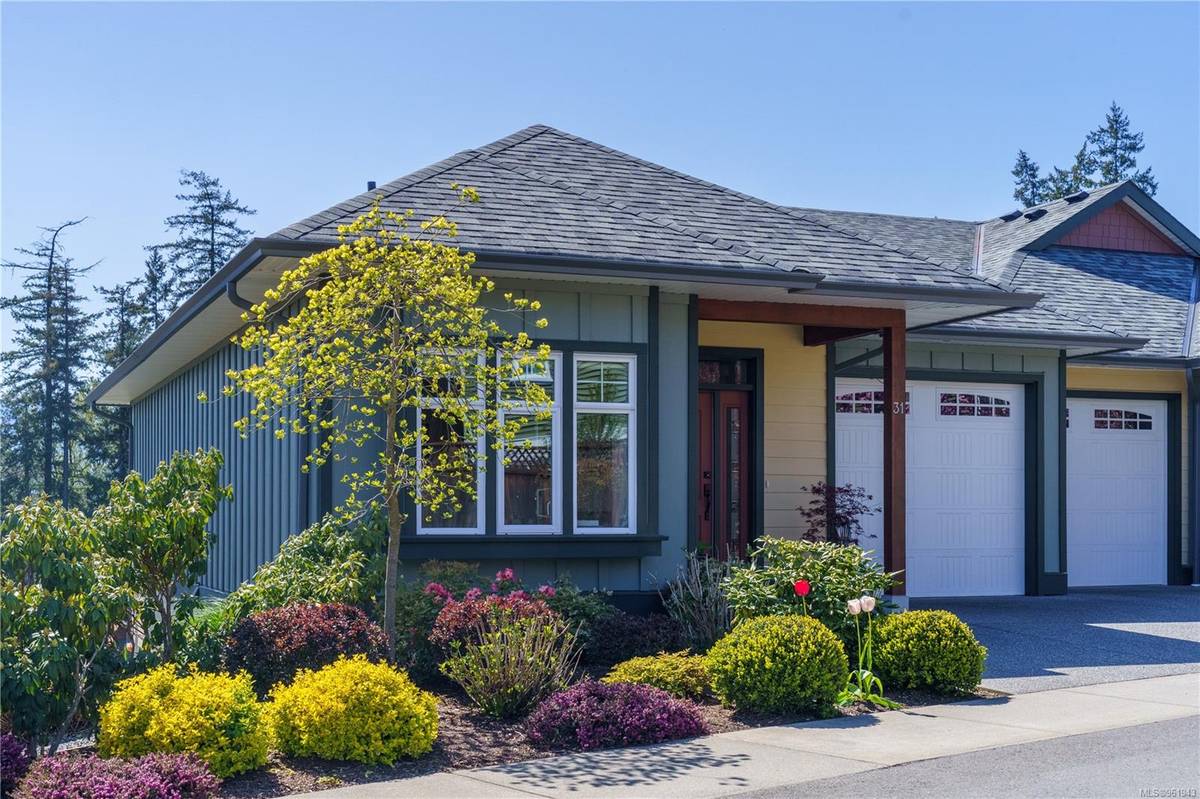$750,000
For more information regarding the value of a property, please contact us for a free consultation.
3 Beds
3 Baths
1,959 SqFt
SOLD DATE : 07/02/2024
Key Details
Sold Price $750,000
Property Type Townhouse
Sub Type Row/Townhouse
Listing Status Sold
Purchase Type For Sale
Square Footage 1,959 sqft
Price per Sqft $382
Subdivision Maple Woods
MLS Listing ID 961943
Sold Date 07/02/24
Style Main Level Entry with Lower Level(s)
Bedrooms 3
HOA Fees $363/mo
Rental Info Unrestricted
Year Built 2017
Annual Tax Amount $3,806
Tax Year 2024
Lot Size 2,613 Sqft
Acres 0.06
Property Description
This custom-designed Townhouse in Maple Woods features high-end finishing details A spacious interior with 9-foot ceilings and lots of natural light. A Great room w feature gas fp open to a dining area and a south-facing deck. A dream kitchen offers quartz counters, a work island w breakfast bar, custom maple cabinetry and professional grade appliances. Highlight the Primary Bedroom offering a spa-inspired ensuite . A 2nd bedroom plus 3pce main bath complete the main level. A lower level opens to a family room with a custom stone electric fireplace and bi cabinetry accessing a deck w stairs down to the yard. A 3rd bedroom and 3pce ensuite w heated floors. French doors to a hobby/laundry room. Unfinished storage area.. The lower garden offers access to a walk in crawl space. Outside, there are lush gardens, fencing and a flagstone patio. Hardwood floors, hi efficiency gas furnace, upgraded lighting are just a few features. A single enclosed garage for secure parking.
Location
Province BC
County North Cowichan, Municipality Of
Area Du East Duncan
Direction Southwest
Rooms
Basement Finished
Main Level Bedrooms 2
Kitchen 1
Interior
Interior Features Storage
Heating Forced Air, Natural Gas
Cooling None
Flooring Hardwood, Tile, Vinyl
Fireplaces Number 2
Fireplaces Type Electric, Gas
Fireplace 1
Window Features Vinyl Frames
Appliance Dishwasher, F/S/W/D
Laundry In House
Exterior
Exterior Feature Balcony/Deck, Fenced, Garden, Low Maintenance Yard
Garage Spaces 1.0
Roof Type Fibreglass Shingle
Handicap Access Ground Level Main Floor, Primary Bedroom on Main
Parking Type Driveway, Garage
Total Parking Spaces 2
Building
Lot Description Adult-Oriented Neighbourhood
Building Description Cement Fibre,Frame Wood,Insulation: Ceiling,Insulation: Walls, Main Level Entry with Lower Level(s)
Faces Southwest
Story 1
Foundation Poured Concrete
Sewer Sewer Connected
Water Municipal
Architectural Style Arts & Crafts
Structure Type Cement Fibre,Frame Wood,Insulation: Ceiling,Insulation: Walls
Others
Tax ID 030-182-263
Ownership Freehold/Strata
Pets Description Cats, Dogs
Read Less Info
Want to know what your home might be worth? Contact us for a FREE valuation!

Our team is ready to help you sell your home for the highest possible price ASAP
Bought with Royal LePage Coast Capital Realty








