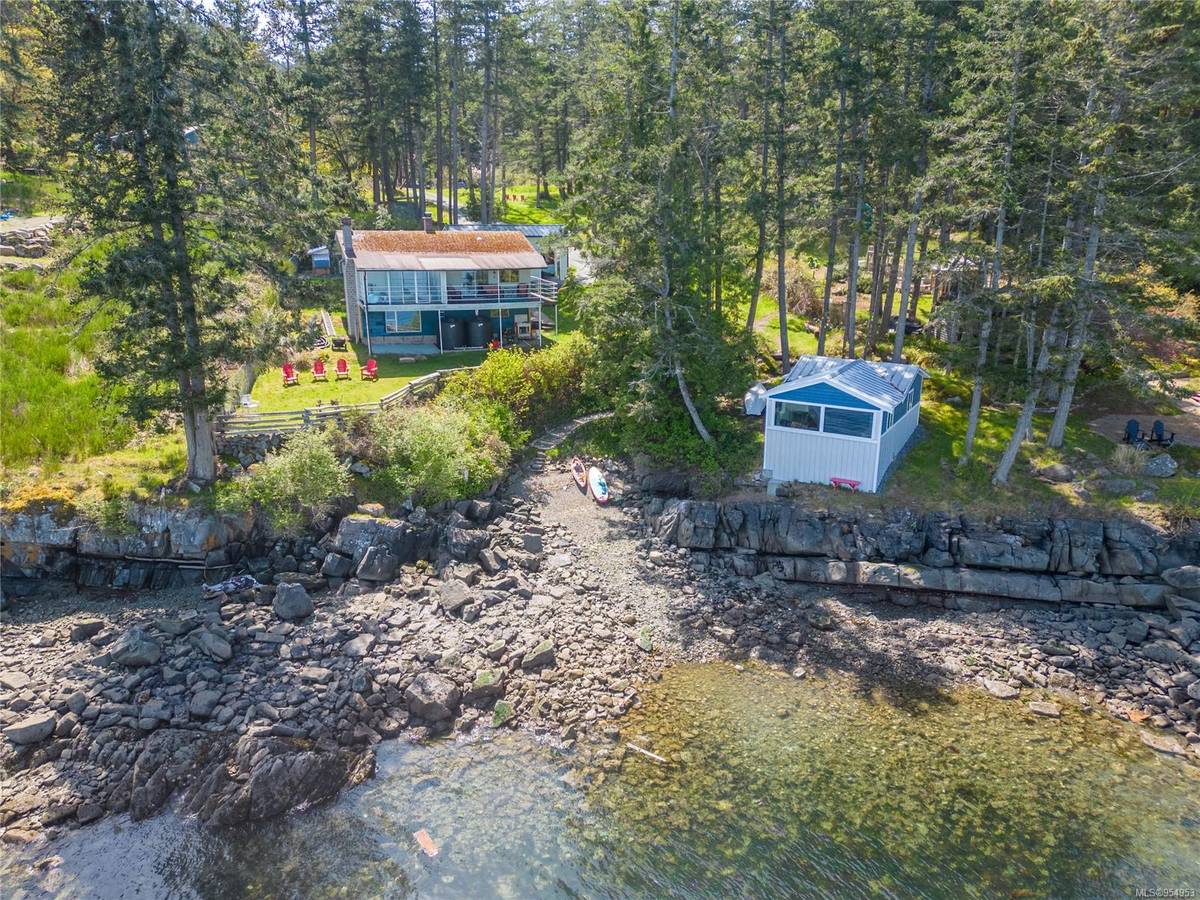$1,075,000
For more information regarding the value of a property, please contact us for a free consultation.
2 Beds
1 Bath
1,100 SqFt
SOLD DATE : 07/03/2024
Key Details
Sold Price $1,075,000
Property Type Single Family Home
Sub Type Single Family Detached
Listing Status Sold
Purchase Type For Sale
Square Footage 1,100 sqft
Price per Sqft $977
MLS Listing ID 954953
Sold Date 07/03/24
Style Main Level Entry with Lower Level(s)
Bedrooms 2
Rental Info Unrestricted
Year Built 1964
Annual Tax Amount $3,174
Tax Year 2023
Lot Size 1.600 Acres
Acres 1.6
Property Description
Oceanfront Sanctuary only a few steps to Your Own Private Cove! Launch your kayaks from your doorstep & relish in the inspiring beauty of the Salish Sea. This sunny, pastoral, gently sloping, level, approximately 1.60 acre parcel is fully usable with a large fenced garden & heritage orchard on the south side near the road frontage. The main house is a fixer upper built in the 1960's with 1 BR, 1BA, plus an unfinished walk-out lower level with plenty of additional storage & large recreation room. The 450 sqft completely updated guest studio overlooking the beach is a fantastic asset to this property & a welcome place for additional guests. A giant enclosed carport/workshop with over height ceilings could possibly be converted to additional living space. Additional established gardens near the house, plus a custom built shelter for chickens, makes for idyllic, self-sustainable living. Leave your worries behind & let your dream life begin on Pender Island!
Location
Province BC
County Capital Regional District
Area Gi Pender Island
Direction Northeast
Rooms
Basement Unfinished, Walk-Out Access, With Windows
Main Level Bedrooms 1
Kitchen 1
Interior
Interior Features Workshop
Heating Electric, Wood
Cooling None
Fireplaces Number 1
Fireplaces Type Insert, Living Room
Fireplace 1
Laundry In House
Exterior
Carport Spaces 1
Waterfront 1
Waterfront Description Ocean
View Y/N 1
View Mountain(s), Ocean
Roof Type Asphalt Shingle,Metal
Handicap Access Primary Bedroom on Main
Parking Type Carport, Detached
Total Parking Spaces 4
Building
Lot Description Landscaped, Marina Nearby, Park Setting, Private, Quiet Area, Sloping, Walk on Waterfront
Building Description Concrete,Frame Wood, Main Level Entry with Lower Level(s)
Faces Northeast
Foundation Poured Concrete
Sewer Septic System
Water Well: Drilled
Architectural Style Cottage/Cabin
Structure Type Concrete,Frame Wood
Others
Tax ID 004-431-634
Ownership Freehold
Pets Description Aquariums, Birds, Caged Mammals, Cats, Dogs
Read Less Info
Want to know what your home might be worth? Contact us for a FREE valuation!

Our team is ready to help you sell your home for the highest possible price ASAP
Bought with Dockside Realty Ltd.








