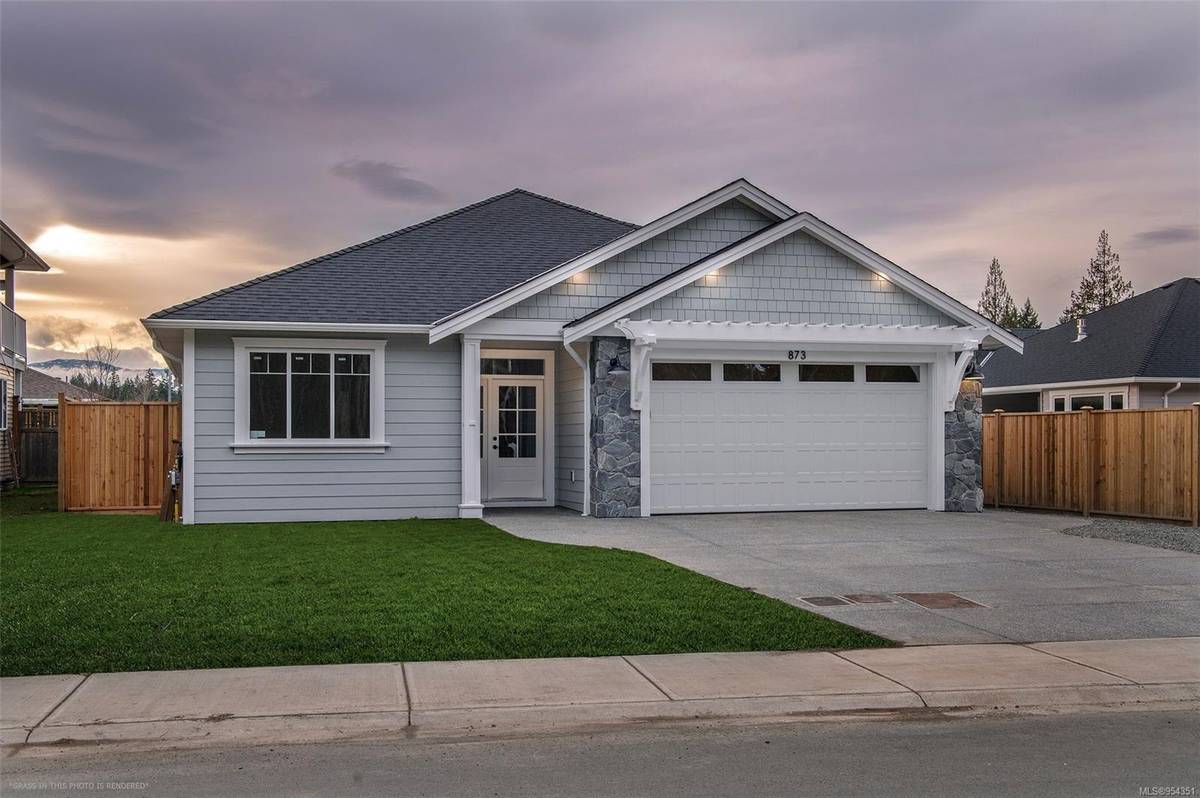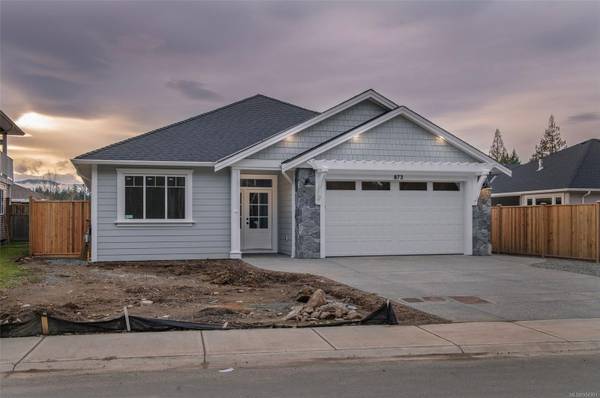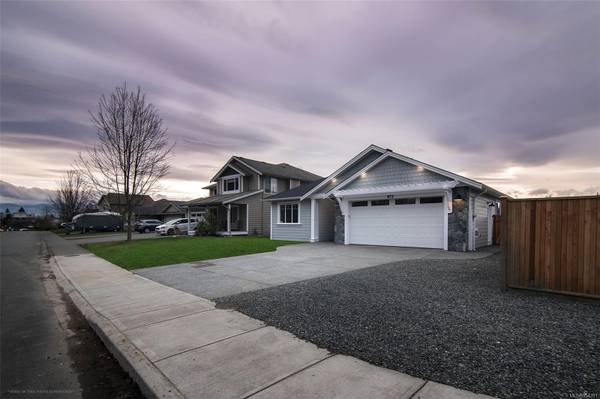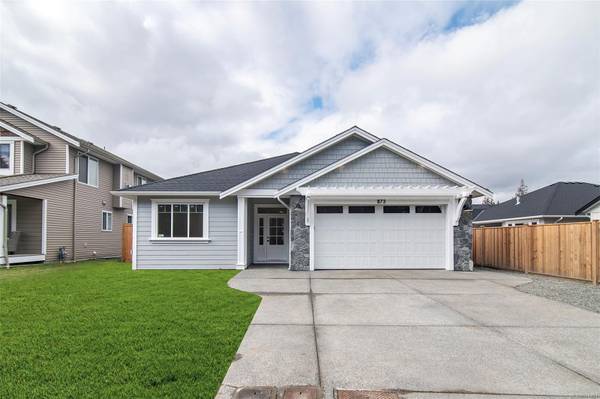$1,035,000
For more information regarding the value of a property, please contact us for a free consultation.
4 Beds
2 Baths
1,713 SqFt
SOLD DATE : 07/03/2024
Key Details
Sold Price $1,035,000
Property Type Single Family Home
Sub Type Single Family Detached
Listing Status Sold
Purchase Type For Sale
Square Footage 1,713 sqft
Price per Sqft $604
MLS Listing ID 954351
Sold Date 07/03/24
Style Rancher
Bedrooms 4
Rental Info Unrestricted
Year Built 2024
Tax Year 2024
Lot Size 5,662 Sqft
Acres 0.13
Property Description
Introducing a stunning brand new rancher in an ideal Comox neighbourhood, conveniently located near the community center, hospital, shopping malls, and schools. This modern house features four bedrooms, two bathrooms, and over 1,700 sqft of living space. The open-concept layout is thoughtfully designed, with a beautiful dual-tone kitchen that boasts quartz countertops, a generously-sized island and eating bar, stylish light fixtures, hardware, open shelving, and a coffee bar/pantry tucked behind frosted glass doors. The kitchen is open to the living room and dining room, perfect for entertaining or quality family time. Two bedrooms and a 4-piece bathroom are located at the front of the home. One more bedroom is positioned off the kitchen, while the primary suite is set at the back with a 5-piece ensuite and walk-in closet. The fully fenced backyard, concrete patio and elegant curb appeal with an arbor feature above the garage and ambient lighting make this home a perfect choice.
Location
Province BC
County Comox, Town Of
Area Cv Comox (Town Of)
Zoning R3.8
Direction East
Rooms
Basement Crawl Space
Main Level Bedrooms 4
Kitchen 1
Interior
Interior Features Closet Organizer
Heating Electric, Forced Air, Heat Pump
Cooling Air Conditioning
Flooring Tile, Vinyl
Fireplaces Number 1
Fireplaces Type Gas
Fireplace 1
Appliance Dishwasher, F/S/W/D, Microwave
Laundry In House
Exterior
Exterior Feature Balcony/Patio, Fencing: Full, Low Maintenance Yard
Garage Spaces 1.0
Roof Type Fibreglass Shingle
Parking Type Additional, Garage
Total Parking Spaces 2
Building
Lot Description Family-Oriented Neighbourhood, Landscaped, Recreation Nearby, Serviced, Shopping Nearby, Sidewalk
Building Description Cement Fibre,Frame Wood,Insulation All,Wood, Rancher
Faces East
Foundation Poured Concrete
Sewer Sewer Connected
Water Municipal
Structure Type Cement Fibre,Frame Wood,Insulation All,Wood
Others
Tax ID 031-808-026
Ownership Freehold
Acceptable Financing Must Be Paid Off
Listing Terms Must Be Paid Off
Pets Description Aquariums, Birds, Caged Mammals, Cats, Dogs
Read Less Info
Want to know what your home might be worth? Contact us for a FREE valuation!

Our team is ready to help you sell your home for the highest possible price ASAP
Bought with RE/MAX Ocean Pacific Realty (CX)








