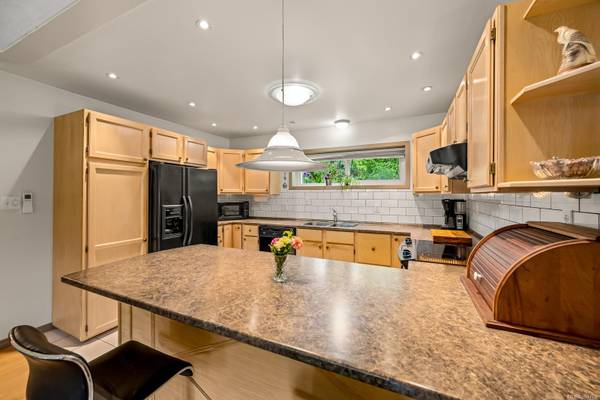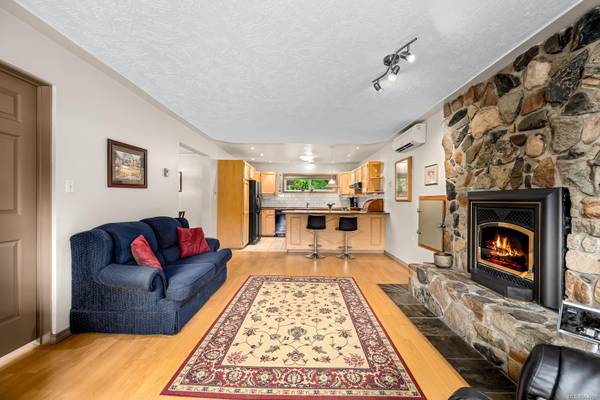$899,888
For more information regarding the value of a property, please contact us for a free consultation.
3 Beds
2 Baths
2,240 SqFt
SOLD DATE : 07/03/2024
Key Details
Sold Price $899,888
Property Type Single Family Home
Sub Type Single Family Detached
Listing Status Sold
Purchase Type For Sale
Square Footage 2,240 sqft
Price per Sqft $401
MLS Listing ID 964769
Sold Date 07/03/24
Style Ground Level Entry With Main Up
Bedrooms 3
Rental Info Unrestricted
Year Built 1978
Annual Tax Amount $3,000
Tax Year 2023
Lot Size 0.340 Acres
Acres 0.34
Property Description
Large Family home just outside of town with a huge detached shop and super private backyard. This 3 bed 2 bath home is designed with multi generations in mind with kitchens on both floors and large living rooms. Heat pump, wood burning fireplace and updated windows are a few of the upgraded features. Sitting on over a third of an acre this 2240 sqft house also has a large 550+ sqft Shop with extra high ceilings for all your toys. The Wrap around deck connected to the upstairs kitchen makes for a great entertaining space as you look over the valley and out at the coastal mountain range. The backyard is ripe with fruit and nut trees and is a private oasis for your garden parties. Bring the whole family as this home is not only well cared for but offers a lot of the advantages that people in the valley want in a home.
Location
Province BC
County Comox Valley Regional District
Area Cv Courtenay West
Zoning R-1
Direction Northeast
Rooms
Other Rooms Workshop
Basement None
Main Level Bedrooms 1
Kitchen 2
Interior
Interior Features Ceiling Fan(s), Dining Room, French Doors, Storage, Vaulted Ceiling(s)
Heating Heat Pump, Radiant Floor
Cooling HVAC
Flooring Mixed
Fireplaces Number 1
Fireplaces Type Wood Burning
Fireplace 1
Window Features Skylight(s),Vinyl Frames
Appliance Dishwasher, F/S/W/D
Laundry In House
Exterior
Exterior Feature Balcony/Deck, Fencing: Full, Garden
Garage Spaces 2.0
Carport Spaces 1
View Y/N 1
View Mountain(s)
Roof Type Asphalt Torch On
Handicap Access Ground Level Main Floor, Wheelchair Friendly
Parking Type Additional, Carport, Driveway, Garage Double, RV Access/Parking
Total Parking Spaces 8
Building
Lot Description Easy Access, Family-Oriented Neighbourhood, Landscaped, Near Golf Course, Park Setting, Private, Quiet Area, Recreation Nearby, Rural Setting, Shopping Nearby, Southern Exposure
Building Description Frame Wood,Insulation All,Wood, Ground Level Entry With Main Up
Faces Northeast
Foundation Poured Concrete
Sewer Septic System
Water Municipal
Architectural Style West Coast
Structure Type Frame Wood,Insulation All,Wood
Others
Tax ID 004-555-333
Ownership Freehold
Acceptable Financing Must Be Paid Off
Listing Terms Must Be Paid Off
Pets Description Aquariums, Birds, Caged Mammals, Cats, Dogs
Read Less Info
Want to know what your home might be worth? Contact us for a FREE valuation!

Our team is ready to help you sell your home for the highest possible price ASAP
Bought with Royal LePage-Comox Valley (CV)








