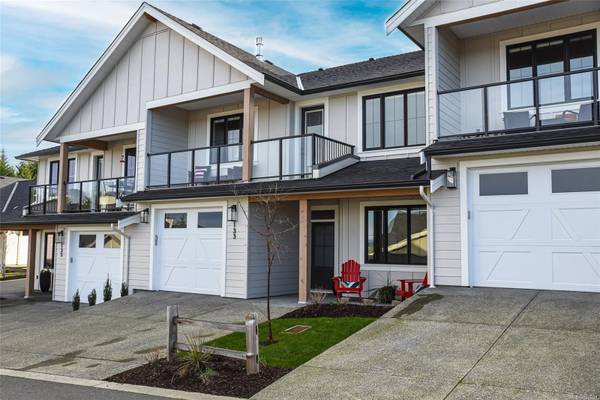$830,000
For more information regarding the value of a property, please contact us for a free consultation.
3 Beds
3 Baths
2,024 SqFt
SOLD DATE : 07/03/2024
Key Details
Sold Price $830,000
Property Type Townhouse
Sub Type Row/Townhouse
Listing Status Sold
Purchase Type For Sale
Square Footage 2,024 sqft
Price per Sqft $410
Subdivision Tanglewood
MLS Listing ID 952504
Sold Date 07/03/24
Style Ground Level Entry With Main Up
Bedrooms 3
HOA Fees $395/mo
Rental Info Unrestricted
Year Built 2021
Annual Tax Amount $3,743
Tax Year 2023
Property Description
Welcome to this beautiful two year old patio home in Tanglewood, located at the Ridge.
Built by Monterra homes, this 3 bedroom 3 bathroom home shows like new and has stunning upgrades.
Upon entering you are welcomed with a large foyer, spare bedroom with it’s own walk in closet and
ensuite, a single car garage, double car driveway and a large crawl space for additional storage. Upstairs
you’ll find open concept living space with vaulted ceilings and gas fireplace and a large Balcony with
ocean and mountain views. The kitchen is a masterpiece featuring beautiful cabinetry, quartz counters,
custom high performance Samsung appliance package and a walk in pantry. Down the hall you’ll find a
primary bedroom complete with 4 piece ensuite, heated tile floors and a walk in closet. Enjoy your fully
fenced yard with 32ft concrete patio and access to street parking. The home is engineered to meet step 4 code specifications, features a heat pump plus an HRV system.
Location
Province BC
County Courtenay, City Of
Area Cv Courtenay City
Zoning R-3
Direction West
Rooms
Basement Crawl Space
Main Level Bedrooms 2
Kitchen 1
Interior
Interior Features Vaulted Ceiling(s)
Heating Forced Air, Heat Pump, Natural Gas
Cooling Air Conditioning
Flooring Hardwood, Tile
Fireplaces Number 1
Fireplaces Type Gas, Living Room
Equipment Electric Garage Door Opener
Fireplace 1
Window Features Blinds,Vinyl Frames,Window Coverings
Appliance Dishwasher, F/S/W/D, Oven/Range Electric
Laundry In House
Exterior
Exterior Feature Balcony/Patio, Fencing: Full, Low Maintenance Yard
Garage Spaces 1.0
Utilities Available Electricity To Lot, Natural Gas To Lot
Amenities Available Clubhouse, Street Lighting
View Y/N 1
View Mountain(s), Ocean
Roof Type Asphalt Shingle
Handicap Access Primary Bedroom on Main
Parking Type Driveway, Garage, Guest
Total Parking Spaces 2
Building
Lot Description Quiet Area, Southern Exposure
Building Description Cement Fibre,Frame Wood,Glass,Insulation All, Ground Level Entry With Main Up
Faces West
Story 2
Foundation Poured Concrete
Sewer Sewer Connected
Water Municipal
Architectural Style Patio Home
Additional Building None
Structure Type Cement Fibre,Frame Wood,Glass,Insulation All
Others
HOA Fee Include Garbage Removal,Insurance,Maintenance Grounds,Maintenance Structure,Property Management,Sewer
Restrictions Building Scheme,Easement/Right of Way
Tax ID 031-604-498
Ownership Freehold/Strata
Acceptable Financing Must Be Paid Off
Listing Terms Must Be Paid Off
Pets Description Aquariums, Birds, Caged Mammals, Cats, Dogs, Number Limit
Read Less Info
Want to know what your home might be worth? Contact us for a FREE valuation!

Our team is ready to help you sell your home for the highest possible price ASAP
Bought with eXp Realty








