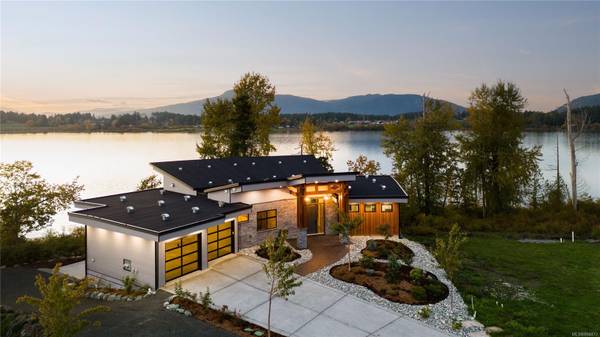$1,800,000
For more information regarding the value of a property, please contact us for a free consultation.
5 Beds
4 Baths
4,442 SqFt
SOLD DATE : 07/03/2024
Key Details
Sold Price $1,800,000
Property Type Single Family Home
Sub Type Single Family Detached
Listing Status Sold
Purchase Type For Sale
Square Footage 4,442 sqft
Price per Sqft $405
MLS Listing ID 954473
Sold Date 07/03/24
Style Main Level Entry with Lower Level(s)
Bedrooms 5
Rental Info Unrestricted
Year Built 2023
Annual Tax Amount $5,298
Tax Year 2023
Lot Size 0.400 Acres
Acres 0.4
Property Description
The crown jewel of Trumpeter Point! New 4,442 sq. ft. contemporary stunner set on the best 0.4-acre Quamichan lakefront lot in the development. You will be instantly captivated by the breathtaking views. A light-filled foyer leads you to the heart of the home that features 15’ ceilings, stone hearth with a gas fireplace, engineered hardwood floors, built-in bar & entertainment center. The main floor has three bedrooms including the Primary with 5-piece ensuite, huge walk-in closet with laundry. The kitchen has a large island with sink, custom cabinetry & quartz countertops that create a modern and functional workspace. The lower floor has a completely self-contained 2-bedroom suite. The remainder of the lower floor is finished as self-contained office space or could easily be re-purposed to whatever comes to mind. There is a huge 797 sq. ft. upper deck that wraps the entire back of the home. This property is a dream come true for anyone seeking the quintessential West Coast lifestyle.
Location
Province BC
County North Cowichan, Municipality Of
Area Du East Duncan
Zoning R2
Direction Southeast
Rooms
Basement Finished
Main Level Bedrooms 3
Kitchen 2
Interior
Interior Features Bar, Cathedral Entry, Closet Organizer, Dining/Living Combo, Soaker Tub, Vaulted Ceiling(s)
Heating Baseboard, Forced Air, Heat Pump
Cooling Air Conditioning
Flooring Mixed
Fireplaces Number 1
Fireplaces Type Gas
Equipment Electric Garage Door Opener
Fireplace 1
Appliance Dishwasher, F/S/W/D, Microwave, Oven/Range Gas
Laundry In House
Exterior
Exterior Feature Garden, Low Maintenance Yard
Garage Spaces 2.0
Waterfront 1
Waterfront Description Lake
View Y/N 1
View Mountain(s), Lake
Roof Type Membrane
Handicap Access Ground Level Main Floor, Primary Bedroom on Main
Parking Type EV Charger: Dedicated - Roughed In, Garage Double
Total Parking Spaces 8
Building
Building Description Cement Fibre,Frame Wood,Insulation All, Main Level Entry with Lower Level(s)
Faces Southeast
Foundation Poured Concrete
Sewer Sewer Connected
Water Municipal
Architectural Style Contemporary
Structure Type Cement Fibre,Frame Wood,Insulation All
Others
Restrictions Building Scheme,Easement/Right of Way,Restrictive Covenants
Tax ID 027-540-634
Ownership Freehold
Pets Description Aquariums, Birds, Caged Mammals, Cats, Dogs
Read Less Info
Want to know what your home might be worth? Contact us for a FREE valuation!

Our team is ready to help you sell your home for the highest possible price ASAP
Bought with RE/MAX Island Properties








