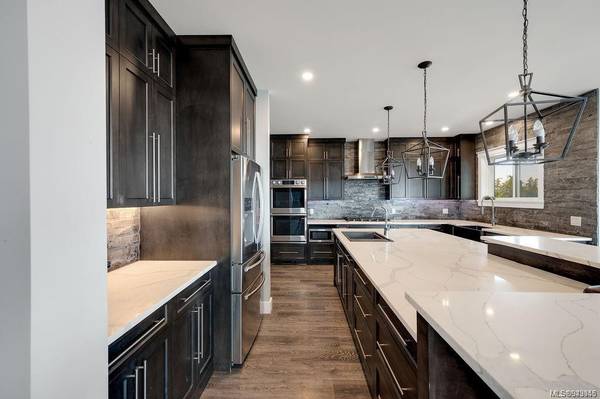$1,740,000
For more information regarding the value of a property, please contact us for a free consultation.
5 Beds
5 Baths
5,962 SqFt
SOLD DATE : 07/03/2024
Key Details
Sold Price $1,740,000
Property Type Single Family Home
Sub Type Single Family Detached
Listing Status Sold
Purchase Type For Sale
Square Footage 5,962 sqft
Price per Sqft $291
MLS Listing ID 949945
Sold Date 07/03/24
Style Main Level Entry with Lower/Upper Lvl(s)
Bedrooms 5
HOA Fees $50/mo
Rental Info Unrestricted
Year Built 2018
Annual Tax Amount $8,933
Tax Year 2023
Lot Size 11.590 Acres
Acres 11.59
Property Description
Nestled on nearly 12 acres, this custom 5900 sqft residence boasts custom design, featuring 5 BR and 6 baths. Enjoy panoramic views of the Saanich Inlet, Mt Baker, and the Olympic Mountains, extending to downtown Victoria. The main living area is illuminated by natural light, with a striking 16ft ceiling and access to a spacious 34x18 deck through expansive sliding doors. The chef's kitchen is a masterpiece, equipped with quartz counters, a stone backsplash, ample cabinets, and double ovens. The luxurious primary BR on the main floor welcomes you through French doors into a comfortable sitting area with a FP, a sizable ensuite, & a walk-in closet complete with its own laundry facilities. The lower level features a fully finished with a separate entrance, open concept layout, and 9ft ceilings. Additionally, the basement offers a generous flex area suitable for a gym or games room, a bonus room, and media room. Call Now!
Location
Province BC
County Cowichan Valley Regional District
Area Ml Shawnigan
Zoning RR2
Direction West
Rooms
Basement Full, Walk-Out Access, With Windows
Main Level Bedrooms 2
Kitchen 2
Interior
Heating Electric, Heat Pump
Cooling Air Conditioning
Fireplaces Number 2
Fireplaces Type Propane
Fireplace 1
Laundry In House
Exterior
Garage Spaces 3.0
View Y/N 1
View Mountain(s), Ocean
Roof Type Fibreglass Shingle
Parking Type Garage Triple, RV Access/Parking
Total Parking Spaces 5
Building
Building Description Stone,Stucco, Main Level Entry with Lower/Upper Lvl(s)
Faces West
Foundation Poured Concrete
Sewer Septic System
Water Well: Drilled
Structure Type Stone,Stucco
Others
Tax ID 027-675-220
Ownership Freehold/Strata
Pets Description Aquariums, Birds, Caged Mammals, Cats, Dogs
Read Less Info
Want to know what your home might be worth? Contact us for a FREE valuation!

Our team is ready to help you sell your home for the highest possible price ASAP
Bought with Sutton Group West Coast Realty








