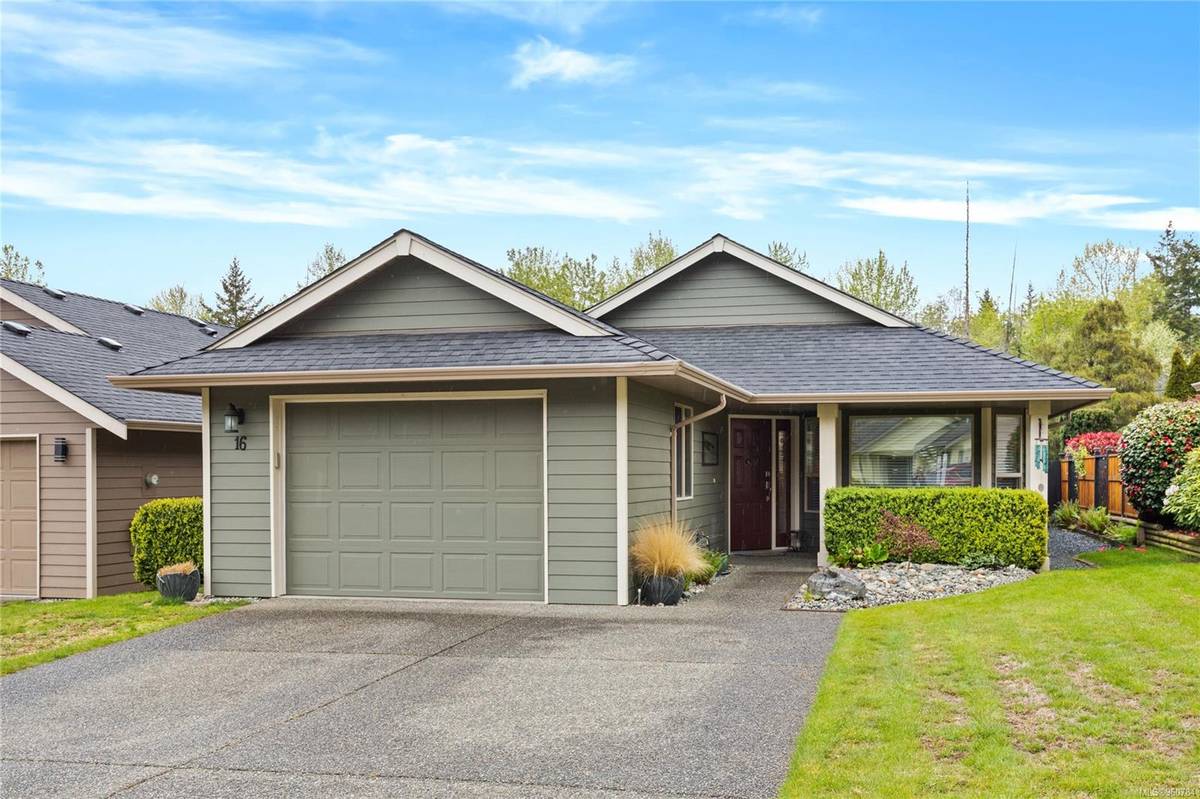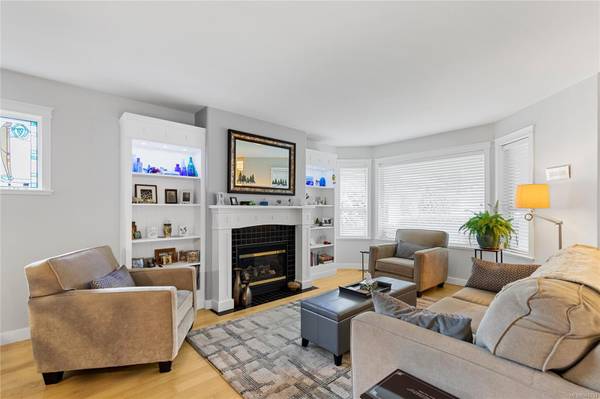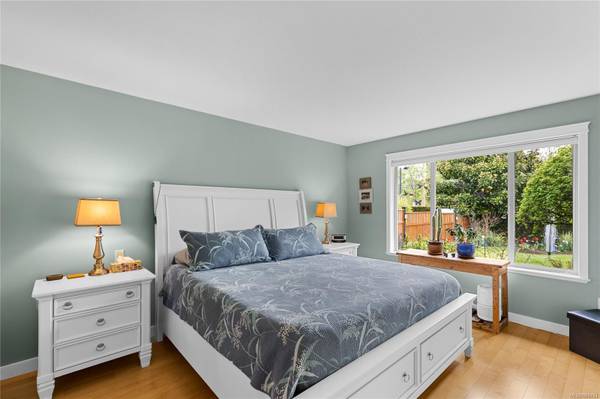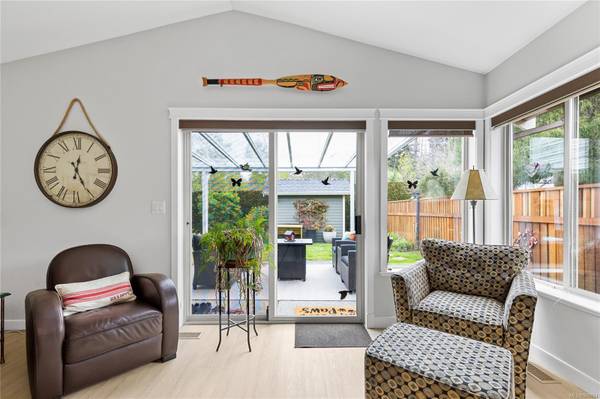$774,900
For more information regarding the value of a property, please contact us for a free consultation.
2 Beds
2 Baths
1,400 SqFt
SOLD DATE : 07/04/2024
Key Details
Sold Price $774,900
Property Type Single Family Home
Sub Type Single Family Detached
Listing Status Sold
Purchase Type For Sale
Square Footage 1,400 sqft
Price per Sqft $553
MLS Listing ID 960784
Sold Date 07/04/24
Style Rancher
Bedrooms 2
HOA Fees $112/mo
Rental Info No Rentals
Year Built 1998
Annual Tax Amount $3,698
Tax Year 2023
Lot Size 5,227 Sqft
Acres 0.12
Property Description
Welcome to your new haven! Nestled within the sought-after Corfield Glades subdivision, this immaculate 2-bedroom, 2-bathroom Parksville Rancher awaits your arrival. Boasting a prime location, it offers the perfect blend of convenience and tranquility, mere moments from town amenities. Step inside to discover a home that feels meticulously maintained, adorned with numerous upgrades including a newer roof, new heat pump and gas furnace, hardwood flooring and a cozy gas fireplace. The heart of the home, the kitchen, beckons with ample space, quartz countertops, and updated appliances. You'll love the expansive primary bedroom, complete with a generous walk-in closet and an appealing ensuite featuring heated tile flooring. Outside, a fully-fenced backyard adorned with lush landscaping and a covered patio awaits, promising moments of relaxation and outdoor enjoyment. The Village at Shelly Creek is a bare-land strata community boasting minimal fees of just $112 per month.
Location
Province BC
County Parksville, City Of
Area Pq Parksville
Direction West
Rooms
Other Rooms Storage Shed
Basement Crawl Space
Main Level Bedrooms 2
Kitchen 1
Interior
Interior Features Dining/Living Combo
Heating Forced Air, Heat Pump
Cooling Air Conditioning
Flooring Hardwood, Mixed
Fireplaces Number 1
Fireplaces Type Gas, Living Room
Fireplace 1
Appliance Dishwasher, F/S/W/D
Laundry In House
Exterior
Exterior Feature Balcony/Patio, Fenced, Low Maintenance Yard
Garage Spaces 1.0
Roof Type Asphalt Shingle
Handicap Access Accessible Entrance, Wheelchair Friendly
Parking Type Driveway, Garage
Total Parking Spaces 3
Building
Lot Description Adult-Oriented Neighbourhood, Landscaped
Building Description Cement Fibre,Frame Wood, Rancher
Faces West
Story 1
Foundation Poured Concrete
Sewer Sewer Connected
Water Municipal
Structure Type Cement Fibre,Frame Wood
Others
HOA Fee Include Insurance,Water
Tax ID 024-143-944
Ownership Freehold/Strata
Pets Description Number Limit
Read Less Info
Want to know what your home might be worth? Contact us for a FREE valuation!

Our team is ready to help you sell your home for the highest possible price ASAP
Bought with Royal LePage Parksville-Qualicum Beach Realty (PK)








