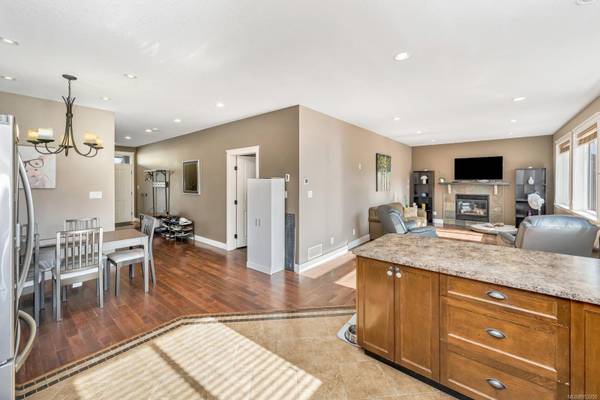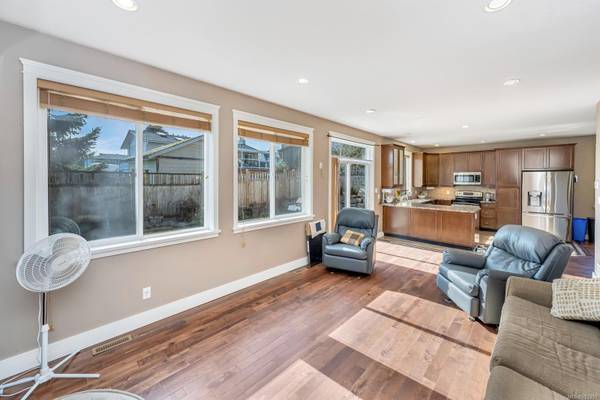$740,000
For more information regarding the value of a property, please contact us for a free consultation.
4 Beds
3 Baths
2,417 SqFt
SOLD DATE : 07/04/2024
Key Details
Sold Price $740,000
Property Type Single Family Home
Sub Type Single Family Detached
Listing Status Sold
Purchase Type For Sale
Square Footage 2,417 sqft
Price per Sqft $306
MLS Listing ID 953350
Sold Date 07/04/24
Style Main Level Entry with Upper Level(s)
Bedrooms 4
Rental Info Unrestricted
Year Built 2008
Annual Tax Amount $4,567
Tax Year 2023
Lot Size 4,791 Sqft
Acres 0.11
Property Description
Built in 2008 and situated in a sought-after Duncan neighbourhood sits this 4 bed 3 bath 2,417 sq. ft. family home. The tiled entry leads to an open-concept kitchen with good workspace, an eat-in peninsula, a dining area, and a living room with large windows, natural gas fireplace, and sliding glass doors that open to the backyard. Upstairs there’s a spacious primary bedroom with a beautiful ensuite with new shower and a soaker tub, three more large bedrooms and a full 4-piece bathroom. The garage was converted into a rec room by the previous owners, which provides a great flex space for teenagers, an office, or a home gym. Other features include a hot tub hook up, an EV charger, a large-level drive for parking, a fenced backyard with a patio, and more. Walk or ride your bike to local schools, recreation and amenities which are just minutes away. Come enjoy island life!
Location
Province BC
County North Cowichan, Municipality Of
Area Du West Duncan
Zoning R3
Direction North
Rooms
Basement Crawl Space
Kitchen 1
Interior
Heating Electric, Forced Air
Cooling None
Flooring Carpet, Hardwood
Fireplaces Number 1
Fireplaces Type Gas
Fireplace 1
Laundry In House
Exterior
Exterior Feature Balcony/Patio, Fencing: Full, Low Maintenance Yard
Utilities Available Natural Gas To Lot
Roof Type Asphalt Shingle
Parking Type Driveway
Total Parking Spaces 4
Building
Lot Description Central Location, Cul-de-sac, Family-Oriented Neighbourhood, Level, Recreation Nearby, Serviced, Shopping Nearby, Southern Exposure
Building Description Frame Wood, Main Level Entry with Upper Level(s)
Faces North
Foundation Poured Concrete
Sewer Sewer Connected
Water Municipal
Structure Type Frame Wood
Others
Tax ID 026-401-789
Ownership Freehold
Pets Description Aquariums, Birds, Caged Mammals, Cats, Dogs
Read Less Info
Want to know what your home might be worth? Contact us for a FREE valuation!

Our team is ready to help you sell your home for the highest possible price ASAP
Bought with Sutton Group-West Coast Realty (Dunc)








