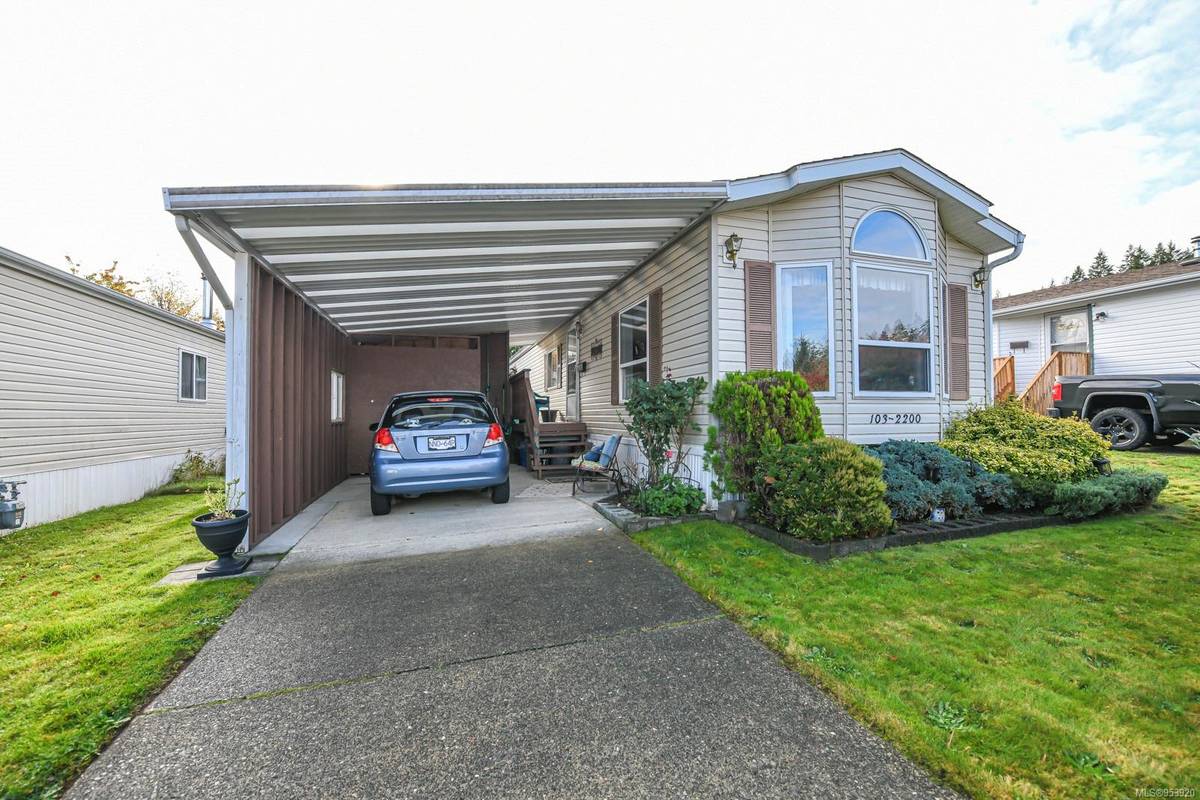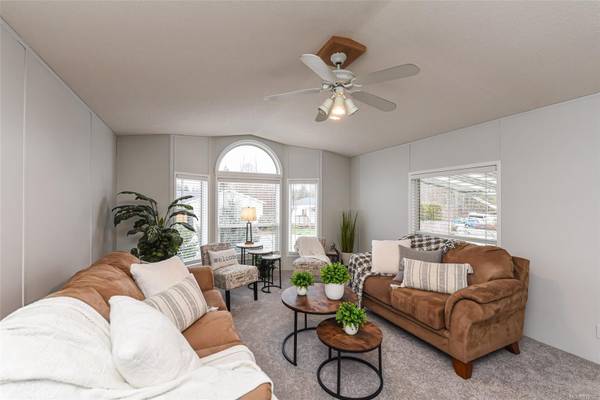$445,000
For more information regarding the value of a property, please contact us for a free consultation.
2 Beds
1 Bath
924 SqFt
SOLD DATE : 07/04/2024
Key Details
Sold Price $445,000
Property Type Manufactured Home
Sub Type Manufactured Home
Listing Status Sold
Purchase Type For Sale
Square Footage 924 sqft
Price per Sqft $481
MLS Listing ID 953920
Sold Date 07/04/24
Style Rancher
Bedrooms 2
HOA Fees $33/mo
Rental Info Unrestricted
Year Built 1995
Annual Tax Amount $3,363
Tax Year 2023
Lot Size 3,484 Sqft
Acres 0.08
Property Description
On its own land! This unique park is a non-conforming, bare land strata: no meetings, bylaws, or park rules. Just 34 per month covers the cost of the road and common property maintenance. Built in 1995, this mobile has an open, spacious floor plan, with a large kitchen and living room area. The primary bedroom has a wall-to-wall closet. The second bedroom has 2 closets, there is no shortage of storage space. The 5-piece bathroom is complete with separate shower, soaker tub and double sink. The home is pristine and well maintained and move in ready. garden is lovely, and private. A new porch off the backdoor leads to the fully fenced yard and patio area. You can find sunshine or shade any time of day. Located just minutes to downtown Courtenay, the area is quiet and comfortable with wonderful neighbors and community
Location
Province BC
County Courtenay, City Of
Area Cv Courtenay City
Zoning MH-2
Direction Southwest
Rooms
Basement Crawl Space, Unfinished
Main Level Bedrooms 2
Kitchen 1
Interior
Interior Features Dining/Living Combo, Eating Area
Heating Forced Air, Natural Gas
Cooling None
Flooring Mixed
Window Features Insulated Windows,Window Coverings
Appliance F/S/W/D
Laundry In House
Exterior
Exterior Feature Fencing: Full, Garden, Low Maintenance Yard
Carport Spaces 1
Utilities Available Cable To Lot, Electricity To Lot, Garbage, Natural Gas To Lot
Roof Type Asphalt Shingle
Handicap Access Ground Level Main Floor
Parking Type Additional, Carport, Driveway
Total Parking Spaces 4
Building
Lot Description Central Location, Cleared, Curb & Gutter, Easy Access, Landscaped, Level, No Through Road, Private, Quiet Area, Recreation Nearby, Serviced, Shopping Nearby, Southern Exposure
Building Description Frame Metal,Insulation: Ceiling,Insulation: Walls,Vinyl Siding, Rancher
Faces Southwest
Story 1
Foundation Poured Concrete
Sewer Sewer Connected
Water Municipal
Architectural Style Patio Home
Additional Building None
Structure Type Frame Metal,Insulation: Ceiling,Insulation: Walls,Vinyl Siding
Others
Restrictions ALR: No,Restrictive Covenants
Tax ID 023-512-971
Ownership Freehold/Strata
Acceptable Financing Must Be Paid Off
Listing Terms Must Be Paid Off
Pets Description Aquariums, Birds, Caged Mammals, Cats, Dogs, Number Limit, Size Limit
Read Less Info
Want to know what your home might be worth? Contact us for a FREE valuation!

Our team is ready to help you sell your home for the highest possible price ASAP
Bought with RE/MAX Ocean Pacific Realty (Crtny)








