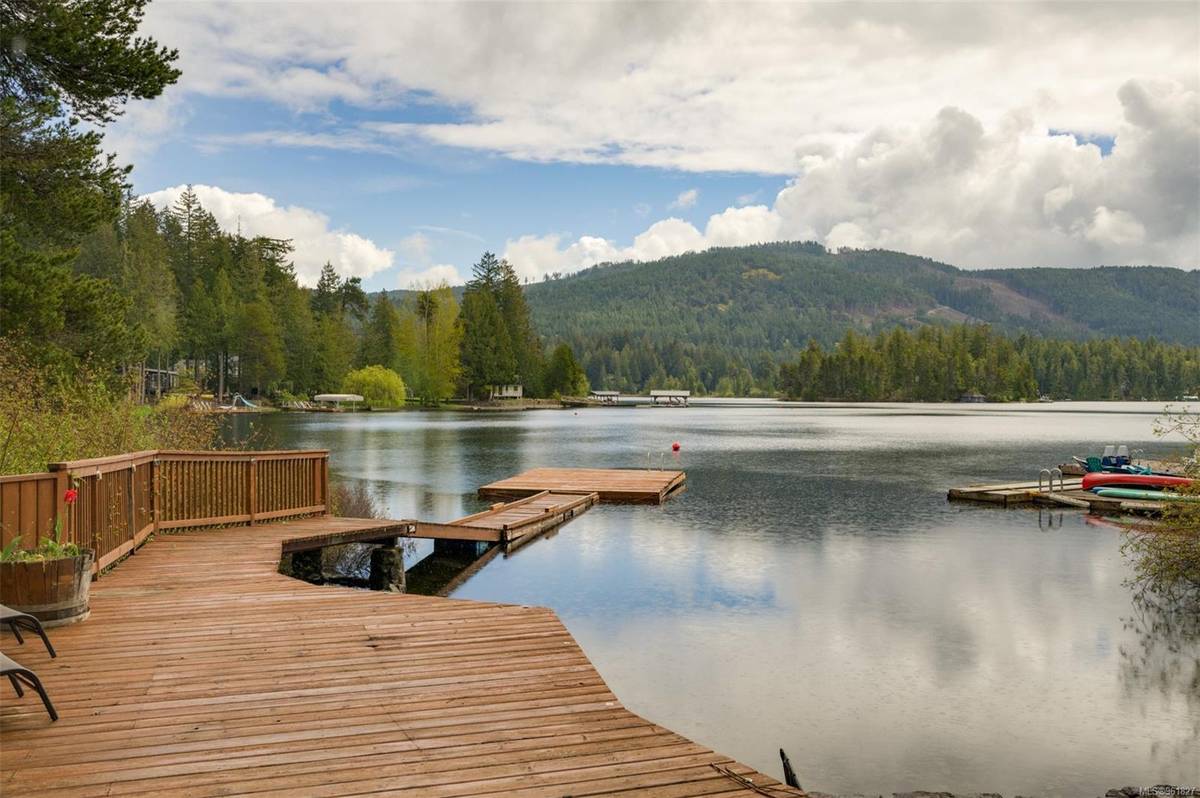$1,900,000
For more information regarding the value of a property, please contact us for a free consultation.
8 Beds
5 Baths
4,426 SqFt
SOLD DATE : 07/04/2024
Key Details
Sold Price $1,900,000
Property Type Single Family Home
Sub Type Single Family Detached
Listing Status Sold
Purchase Type For Sale
Square Footage 4,426 sqft
Price per Sqft $429
MLS Listing ID 961827
Sold Date 07/04/24
Style Other
Bedrooms 8
Rental Info Unrestricted
Year Built 1991
Annual Tax Amount $8,707
Tax Year 2023
Lot Size 0.450 Acres
Acres 0.45
Lot Dimensions 66 ft wide x 300 ft deep
Property Description
This stunning lakefront property boasts a private dock, 6 bedrooms & 4 bathrooms spread across three levels, including a main floor with 2 bedrooms & 2 bathrooms, this home offers ample space for family and guests. The main floor features an open living area perfect for gathering, while the second floor presents a luxurious primary bedroom with an ensuite bathroom and walk-in closet, alongside a spacious kitchen and laundry room for convenience. The lower level is a haven for relaxation and entertainment, featuring a large family room with a cozy fireplace, 3 bedrooms, and 1 bathroom. Step outside onto the expansive deck, complete w/hot tub and direct access to the dock and lake!
But that's not all - an auxiliary building with 2 bedrooms, 1 bathroom, in-suite laundry, a separate hot tub, additional parking, and a 3-car garage, offers additional space for guests or additional living space. Don't miss your chance to experience the ultimate blend of comfort and natural beauty!
Location
Province BC
County Capital Regional District
Area Ml Shawnigan
Zoning R2
Direction Northeast
Rooms
Other Rooms Gazebo, Guest Accommodations, Storage Shed
Basement Finished, Full, Walk-Out Access, With Windows
Main Level Bedrooms 1
Kitchen 2
Interior
Interior Features Ceiling Fan(s), French Doors, Jetted Tub, Soaker Tub
Heating Baseboard, Electric, Forced Air, Wood
Cooling None
Flooring Carpet, Tile, Wood
Fireplaces Number 2
Fireplaces Type Family Room, Living Room, Wood Stove
Equipment Central Vacuum, Central Vacuum Roughed-In
Fireplace 1
Window Features Bay Window(s),Blinds,Insulated Windows
Appliance Dishwasher, F/S/W/D, Hot Tub, Refrigerator
Laundry In House, In Unit
Exterior
Exterior Feature Balcony/Patio
Garage Spaces 3.0
Waterfront 1
Waterfront Description Lake
View Y/N 1
View Lake
Roof Type Fibreglass Shingle
Parking Type Detached, Driveway, Garage Triple, RV Access/Parking
Total Parking Spaces 8
Building
Lot Description Dock/Moorage, Private, Rectangular Lot
Building Description Frame Wood,Insulation: Ceiling,Insulation: Walls,Stucco, Other
Faces Northeast
Foundation Poured Concrete
Sewer Other
Water Other
Structure Type Frame Wood,Insulation: Ceiling,Insulation: Walls,Stucco
Others
Tax ID 005-602-513
Ownership Freehold
Pets Description Aquariums, Birds, Caged Mammals, Cats, Dogs
Read Less Info
Want to know what your home might be worth? Contact us for a FREE valuation!

Our team is ready to help you sell your home for the highest possible price ASAP
Bought with eXp Realty








