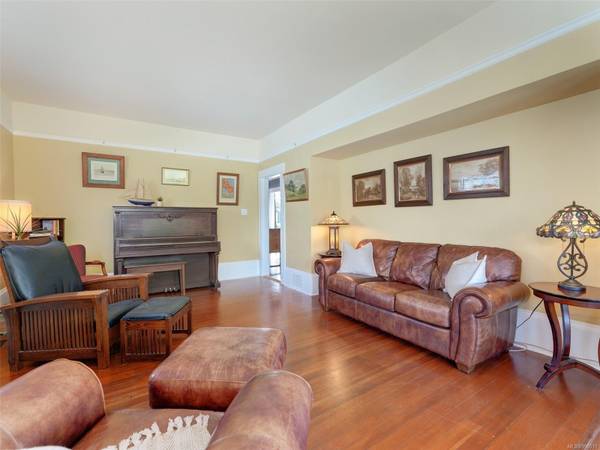$1,460,000
For more information regarding the value of a property, please contact us for a free consultation.
3 Beds
3 Baths
3,383 SqFt
SOLD DATE : 07/04/2024
Key Details
Sold Price $1,460,000
Property Type Single Family Home
Sub Type Single Family Detached
Listing Status Sold
Purchase Type For Sale
Square Footage 3,383 sqft
Price per Sqft $431
MLS Listing ID 956011
Sold Date 07/04/24
Style Main Level Entry with Lower/Upper Lvl(s)
Bedrooms 3
Rental Info Unrestricted
Year Built 1911
Annual Tax Amount $6,716
Tax Year 2023
Lot Size 8,276 Sqft
Acres 0.19
Property Description
QUINTESSENTIAL SAXE POINT HOME! Timeless character with tasteful upgrades throughout. Showcasing open spacious living and dining areas with a recently upgraded chefs kitchen, all with breathtaking views of the ocean, mountains and sunsets over the Sooke Hills. Featuring over 3300sqft with plenty of hardwood, a beautiful entrance and staircase, 3 plus bedrooms, 3 bathrooms, a casual family room, an office or craft room, and a large primary suite with his and her closets. Bonus features include a workshop in the basement, a mud room, loads of storage, and a high efficiency gas furnace. Outside you get over 8000sqft, with classic rock walls and gardens welcoming you home and a huge fenced yard for the kids, critters, and gardeners. You might also explore dropping a Coach House in the backyard with all that space. All of this located just a short walk to Saxe Point Park, Recreation Centre and all of the amenities that Esquimalt has to offer- and only 10 minutes to downtown Victoria!
Location
Province BC
County Capital Regional District
Area Es Esquimalt
Direction East
Rooms
Basement Not Full Height, Partially Finished, Walk-Out Access
Kitchen 1
Interior
Heating Forced Air, Natural Gas
Cooling None
Fireplaces Number 2
Fireplaces Type Electric
Fireplace 1
Laundry In House
Exterior
Roof Type Fibreglass Shingle
Parking Type Driveway
Total Parking Spaces 2
Building
Building Description Insulation: Ceiling,Insulation: Walls,Stucco, Main Level Entry with Lower/Upper Lvl(s)
Faces East
Foundation Poured Concrete
Sewer Sewer Connected
Water Municipal
Structure Type Insulation: Ceiling,Insulation: Walls,Stucco
Others
Tax ID 000-129-968
Ownership Freehold
Pets Description Aquariums, Birds, Caged Mammals, Cats, Dogs
Read Less Info
Want to know what your home might be worth? Contact us for a FREE valuation!

Our team is ready to help you sell your home for the highest possible price ASAP
Bought with Newport Realty Ltd.








