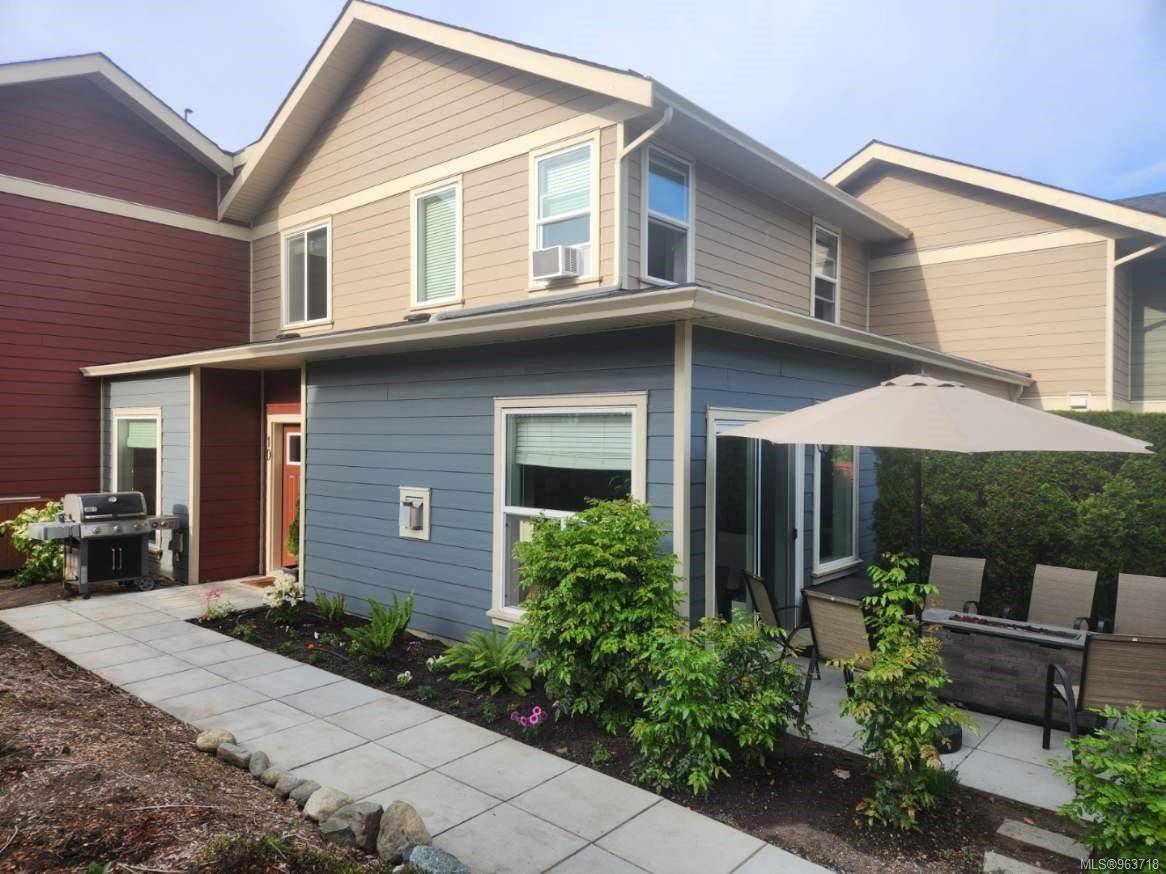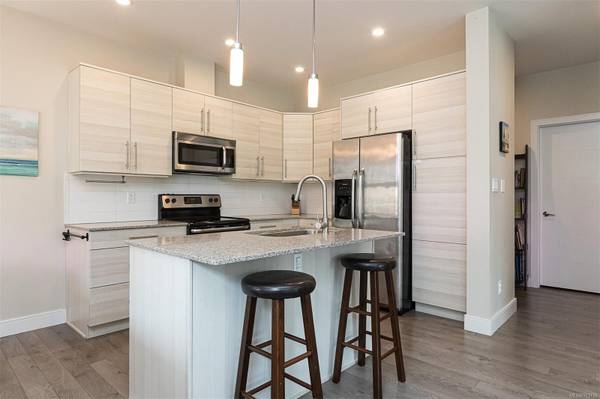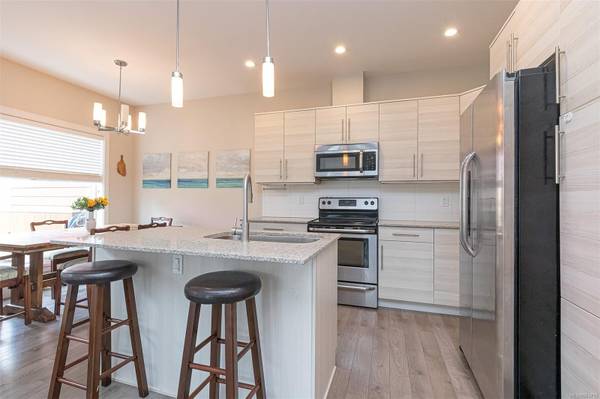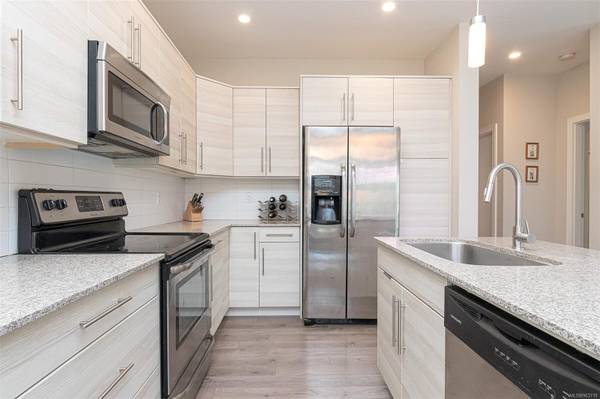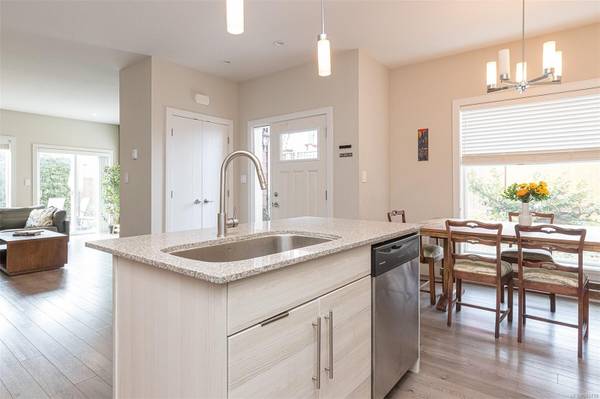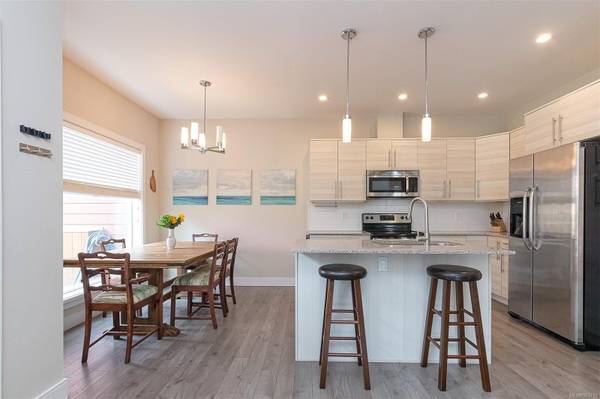$740,000
For more information regarding the value of a property, please contact us for a free consultation.
4 Beds
2 Baths
1,638 SqFt
SOLD DATE : 07/05/2024
Key Details
Sold Price $740,000
Property Type Townhouse
Sub Type Row/Townhouse
Listing Status Sold
Purchase Type For Sale
Square Footage 1,638 sqft
Price per Sqft $451
Subdivision Aura
MLS Listing ID 963718
Sold Date 07/05/24
Style Main Level Entry with Upper Level(s)
Bedrooms 4
HOA Fees $486/mo
Rental Info Unrestricted
Year Built 2015
Annual Tax Amount $3,442
Tax Year 2023
Lot Size 1,742 Sqft
Acres 0.04
Property Description
OPEN HOUSE Sat 1st & Sun 2nd 2-4pm.Come view this unbeatable 4 bd/2bd Townhouse PRICED TO SELL well under assessed! Offering many features such as private corner unit, out-door patio, playpark & over 1630 sq/ft of comfortable living space. 9ft ceilings, over-sized windows and an open design adds to the spacious feel of the main floor. A large living room features gas FP and opens to a private south facing patio, ideal for family gatherings. The modern kitchen, SS appliances, stone countertops & island plus a large dining area. Also on the main, you will find the master with ensuite(heated tiles) & WIC PLUS large laundry/storage room. Upstairs, 3 more beds, a 4pc bath & linen closet complete this lovely townhome. Added features include efficient gas fired NEW HW, built-in Vac, common bike storage, covered parking (1 and one more can be rented for low fee), pets ok, well-managed strata & low strata fees. Shopping, schools close by with transit out front. Only 20 min to Victoria central.
Location
Province BC
County Capital Regional District
Area Cs Saanichton
Direction South
Rooms
Other Rooms Storage Shed
Basement None
Main Level Bedrooms 1
Kitchen 1
Interior
Interior Features Closet Organizer, Eating Area, Soaker Tub, Storage
Heating Baseboard, Electric, Natural Gas
Cooling None
Flooring Carpet, Laminate, Tile
Fireplaces Number 1
Fireplaces Type Gas, Living Room
Fireplace 1
Window Features Blinds,Insulated Windows,Vinyl Frames
Appliance Dishwasher, Dryer, Microwave, Oven/Range Electric, Range Hood, Refrigerator, Washer
Laundry In Unit
Exterior
Exterior Feature Balcony/Patio, Playground
Carport Spaces 1
Utilities Available Cable To Lot, Compost, Electricity To Lot, Garbage, Natural Gas To Lot, Phone To Lot, Recycling, Underground Utilities
Amenities Available Common Area, Private Drive/Road
Roof Type Fibreglass Shingle
Handicap Access Ground Level Main Floor, Primary Bedroom on Main
Total Parking Spaces 1
Building
Lot Description Irregular Lot, Private
Building Description Cement Fibre,Insulation: Ceiling,Insulation: Walls,Wood, Main Level Entry with Upper Level(s)
Faces South
Story 2
Foundation Poured Concrete
Sewer Sewer Connected
Water Municipal
Structure Type Cement Fibre,Insulation: Ceiling,Insulation: Walls,Wood
Others
HOA Fee Include Garbage Removal,Insurance,Maintenance Grounds,Property Management,Recycling,Sewer,Water
Tax ID 029-537-029
Ownership Freehold/Strata
Acceptable Financing Purchaser To Finance
Listing Terms Purchaser To Finance
Pets Allowed Aquariums, Birds, Caged Mammals, Cats, Dogs
Read Less Info
Want to know what your home might be worth? Contact us for a FREE valuation!

Our team is ready to help you sell your home for the highest possible price ASAP
Bought with Day Team Realty Ltd



