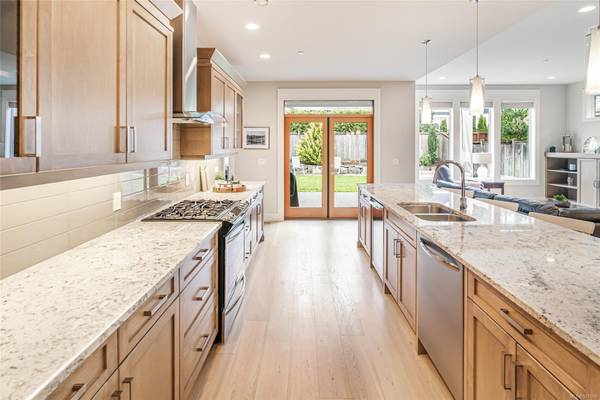$1,160,300
For more information regarding the value of a property, please contact us for a free consultation.
3 Beds
2 Baths
1,800 SqFt
SOLD DATE : 06/20/2024
Key Details
Sold Price $1,160,300
Property Type Single Family Home
Sub Type Single Family Detached
Listing Status Sold
Purchase Type For Sale
Square Footage 1,800 sqft
Price per Sqft $644
Subdivision West Ridge
MLS Listing ID 957099
Sold Date 06/20/24
Style Rancher
Bedrooms 3
Rental Info Unrestricted
Year Built 2016
Annual Tax Amount $5,056
Tax Year 2023
Lot Size 6,098 Sqft
Acres 0.14
Property Description
Custom designed home built by Klobchar Construction. This 1,800 sq ft rancher with open floor plan has been meticulously kept and is in like new condition. It features a blend of hardwood, tile & slate flooring, heated flooring in ensuite, custom wood cabinetry, custom built-in fireplace surround, granite counter tops, tiled back splashes, solid 3 panel doors, 13' granite island in the kitchen, large WI pantry, natural gas fireplace, 3rd bedroom/den has a built in murphy bed, HW on demand, a built in vacuum and newer fridge, washer and dryer. The exterior boasts low maintenance Hardi siding, "Energy star" windows, fir post & beam at covered entry, solid fir entry door, stamped "slate" concrete at patios and gas BBQ hook up. The yard is fully landscaped, fenced and has irrigation. The homes mechanical systems include "Energy star" heat pump & hot water on demand and prewired for security. A "Power smart" home for comfortable living.
Location
Province BC
County Qualicum Beach, Town Of
Area Pq Qualicum Beach
Zoning SLR 1
Direction North
Rooms
Basement Crawl Space
Main Level Bedrooms 3
Kitchen 1
Interior
Interior Features Dining/Living Combo, French Doors, Vaulted Ceiling(s)
Heating Electric, Heat Pump
Cooling Central Air
Flooring Hardwood, Tile
Fireplaces Number 1
Fireplaces Type Gas
Equipment Central Vacuum, Electric Garage Door Opener
Fireplace 1
Window Features Blinds,Insulated Windows
Appliance Dishwasher, F/S/W/D
Laundry In House
Exterior
Exterior Feature Balcony/Patio, Fencing: Partial, Low Maintenance Yard, Sprinkler System
Garage Spaces 2.0
Utilities Available Underground Utilities
Roof Type Fibreglass Shingle
Handicap Access Ground Level Main Floor
Total Parking Spaces 4
Building
Lot Description Central Location, Curb & Gutter, Landscaped, Quiet Area, Recreation Nearby, Rectangular Lot, Shopping Nearby, Sidewalk, Southern Exposure
Building Description Cement Fibre,Frame Wood,Insulation: Ceiling,Insulation: Walls, Rancher
Faces North
Foundation Poured Concrete
Sewer Sewer Connected
Water Municipal
Structure Type Cement Fibre,Frame Wood,Insulation: Ceiling,Insulation: Walls
Others
Restrictions Building Scheme
Tax ID 029-492-823
Ownership Freehold
Pets Allowed Aquariums, Birds, Caged Mammals, Cats, Dogs
Read Less Info
Want to know what your home might be worth? Contact us for a FREE valuation!

Our team is ready to help you sell your home for the highest possible price ASAP
Bought with Unrepresented Buyer Pseudo-Office








