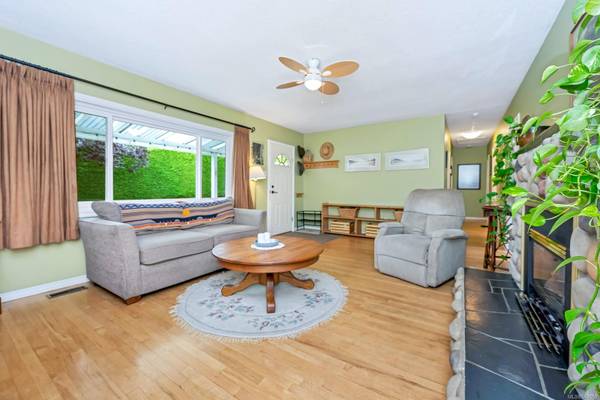$680,000
For more information regarding the value of a property, please contact us for a free consultation.
3 Beds
2 Baths
1,801 SqFt
SOLD DATE : 07/08/2024
Key Details
Sold Price $680,000
Property Type Single Family Home
Sub Type Single Family Detached
Listing Status Sold
Purchase Type For Sale
Square Footage 1,801 sqft
Price per Sqft $377
MLS Listing ID 961558
Sold Date 07/08/24
Style Rancher
Bedrooms 3
Rental Info Unrestricted
Year Built 1965
Annual Tax Amount $2,947
Tax Year 2023
Lot Size 10,454 Sqft
Acres 0.24
Property Description
Impeccably maintained and modernized 3 or 4-bedroom single-story rancher resting on a crawl space. The backyard is a tranquil oasis with lush landscaping, a secluded fenced area boasting an array of fruit trees, gardens, and more, complete with a charming pond, gazebo, and patio. Updates feature a newer roof, skylights, a cozy gas fireplace, and a wood stove in the sunny, contemporary family room. A new washroom and den (possible 4th bedroom) were also added as an extension to the home, which adds suite potential. Don't miss out on this exceptional chance for homeownership!
Location
Province BC
County Cowichan Valley Regional District
Area Du West Duncan
Zoning R3
Direction Southwest
Rooms
Basement Crawl Space
Main Level Bedrooms 3
Kitchen 1
Interior
Heating Electric, Forced Air, Natural Gas, Oil
Cooling None
Flooring Mixed
Fireplaces Number 2
Fireplaces Type Gas, Wood Stove
Fireplace 1
Window Features Insulated Windows
Laundry In House
Exterior
Exterior Feature Fencing: Full, Garden
View Y/N 1
View Mountain(s)
Roof Type Asphalt Shingle
Parking Type Additional, Driveway
Total Parking Spaces 3
Building
Lot Description Family-Oriented Neighbourhood, Landscaped, Level, Private, Rural Setting, Southern Exposure
Building Description Frame Wood,Insulation: Ceiling,Insulation: Walls,Vinyl Siding, Rancher
Faces Southwest
Foundation Poured Concrete
Sewer Sewer Connected
Water Municipal
Structure Type Frame Wood,Insulation: Ceiling,Insulation: Walls,Vinyl Siding
Others
Tax ID 003-920-763
Ownership Freehold
Pets Description Aquariums, Birds, Caged Mammals, Cats, Dogs
Read Less Info
Want to know what your home might be worth? Contact us for a FREE valuation!

Our team is ready to help you sell your home for the highest possible price ASAP
Bought with Pemberton Holmes Ltd. (Ldy)








