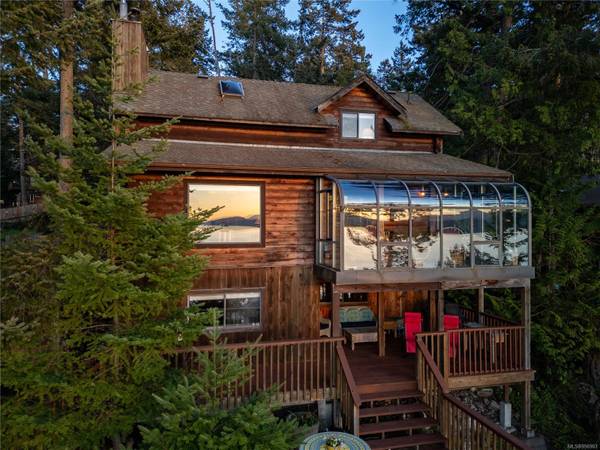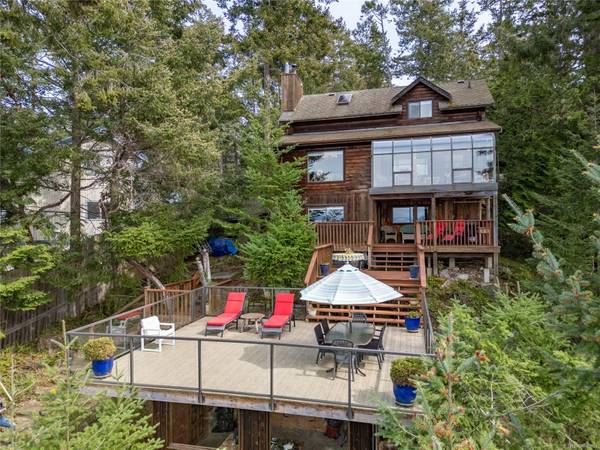$1,250,000
For more information regarding the value of a property, please contact us for a free consultation.
4 Beds
3 Baths
2,400 SqFt
SOLD DATE : 07/09/2024
Key Details
Sold Price $1,250,000
Property Type Single Family Home
Sub Type Single Family Detached
Listing Status Sold
Purchase Type For Sale
Square Footage 2,400 sqft
Price per Sqft $520
MLS Listing ID 956903
Sold Date 07/09/24
Style Main Level Entry with Lower/Upper Lvl(s)
Bedrooms 4
Rental Info Unrestricted
Year Built 1979
Annual Tax Amount $6,514
Tax Year 2023
Lot Size 0.490 Acres
Acres 0.49
Property Description
Get To The Point! Sitting prominently at the center of Mouat Point, this fabulous 4 bedroom, 3 bath split log style oceanfront home enjoys spectacular views, brilliant sunsets and a never ending parade of marine activity. You will marvel at the sight of resident Orca pods gliding past your front yard as Bald Eagles soar overhead! Home is a study in rustic elegance and has been tastefully updated with many furnishings and fixtures sourced from Restoration Hardware. Steps lead down to the water’s edge where you can commune with the Salish Sea & listen to the waves kissing the shoreline. Easy care property is fully fenced for privacy and child/pet safety.Well loved, gently lived in home includes all furnishings and most contents allowing you to simply pack your Island gear, turn your key and start recharging your spirit! Services include Municipal water and sewer. Thieves Bay Community Marina is just minutes away from this super quiet location at the very end of the road!
Location
Province BC
County Capital Regional District
Area Gi Pender Island
Direction West
Rooms
Other Rooms Storage Shed, Workshop
Basement None
Main Level Bedrooms 1
Kitchen 1
Interior
Interior Features Ceiling Fan(s), Dining/Living Combo, Storage, Vaulted Ceiling(s)
Heating Baseboard, Electric
Cooling None
Flooring Carpet, Tile, Wood
Fireplaces Number 1
Fireplaces Type Electric, Insert, Living Room, Primary Bedroom
Fireplace 1
Appliance Built-in Range, Dishwasher, Dryer, Microwave, Oven Built-In, Refrigerator, Washer
Laundry In House
Exterior
Exterior Feature Balcony/Deck, Fencing: Full
Utilities Available Cable To Lot, Compost, Electricity To Lot, Garbage, Phone Available, Recycling
Waterfront 1
Waterfront Description Ocean
Roof Type Fibreglass Shingle
Handicap Access Ground Level Main Floor, No Step Entrance
Parking Type Driveway, On Street
Total Parking Spaces 2
Building
Lot Description Cul-de-sac, Irregular Lot, Private
Building Description Insulation: Ceiling,Insulation: Walls,Wood, Main Level Entry with Lower/Upper Lvl(s)
Faces West
Foundation Poured Concrete
Sewer Sewer Connected
Water Municipal
Architectural Style West Coast
Structure Type Insulation: Ceiling,Insulation: Walls,Wood
Others
Tax ID 003-275-442
Ownership Freehold
Pets Description Aquariums, Birds, Caged Mammals, Cats, Dogs
Read Less Info
Want to know what your home might be worth? Contact us for a FREE valuation!

Our team is ready to help you sell your home for the highest possible price ASAP
Bought with RE/MAX Mayne-Pender








