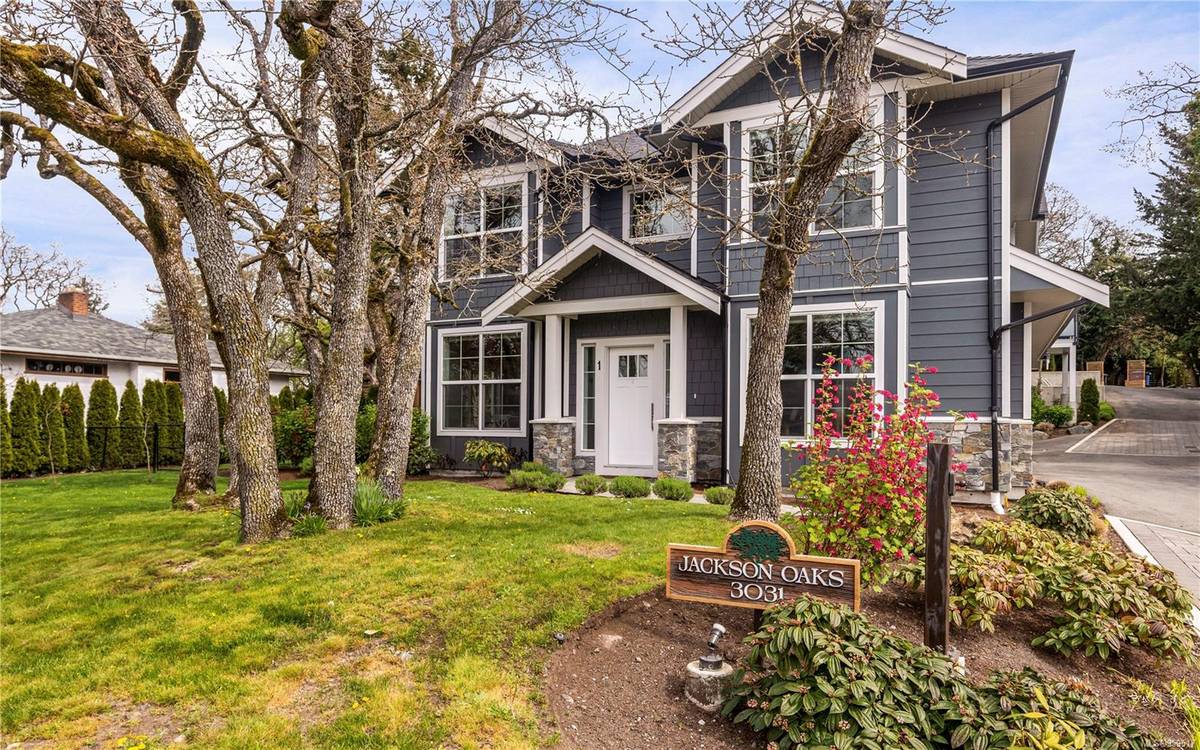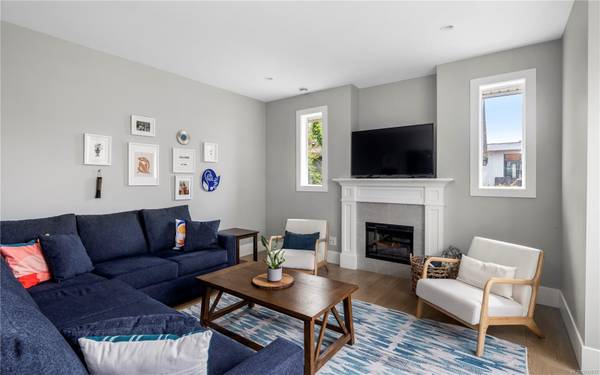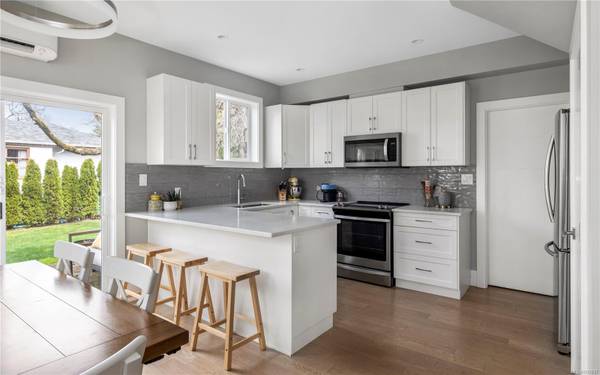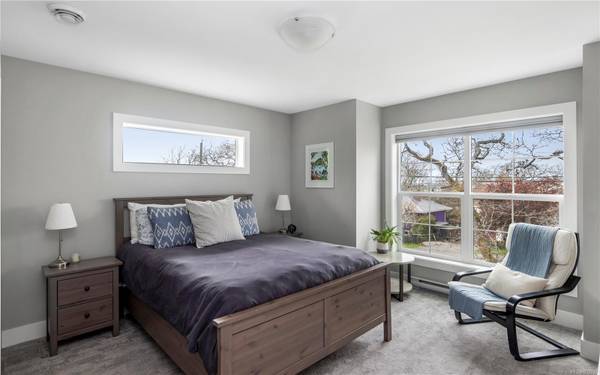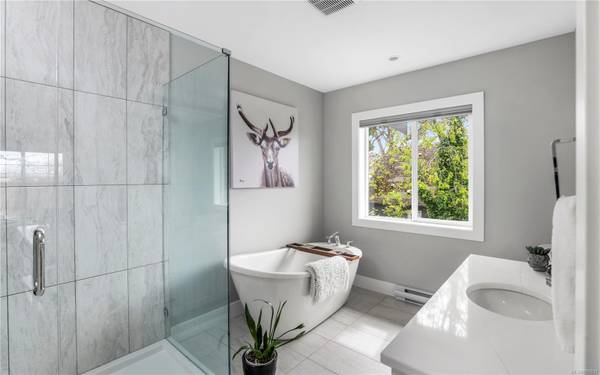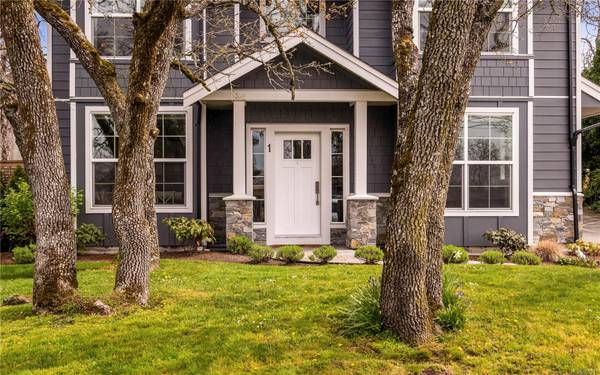$999,000
For more information regarding the value of a property, please contact us for a free consultation.
3 Beds
3 Baths
1,462 SqFt
SOLD DATE : 07/10/2024
Key Details
Sold Price $999,000
Property Type Townhouse
Sub Type Row/Townhouse
Listing Status Sold
Purchase Type For Sale
Square Footage 1,462 sqft
Price per Sqft $683
Subdivision Jackson Oaks
MLS Listing ID 959517
Sold Date 07/10/24
Style Main Level Entry with Upper Level(s)
Bedrooms 3
HOA Fees $539/mo
Rental Info Unrestricted
Year Built 2021
Annual Tax Amount $4,286
Tax Year 2023
Lot Size 1,306 Sqft
Acres 0.03
Property Description
The epitome of upscale urban living awaits you at ‘Jackson Oaks.’ Built in 2021, this enclave of townhomes is on an quiet residential street nestled amoung Garry Oaks. As you approach Unit 1, it feels like a single-family home with only 1 joining wall to the neighbours on the east. The home offers high-end finishings, hardwood flooring & large picture windows. The main floor boasts an inviting space for living and entertaining, featuring an open-concept design, living room with fireplace, laundry room & powder room. The chef-inspired kitchen is equipped with SS appliances, quartz countertops & dedicated dining space. Keep cool with the AC on the main level or step outside to enjoy indoor/outdoor living in your private backyard. Upstairs, you'll find a spacious primary suite (with walk-in closet & 3pce ensuite), 2 additional bedrooms & 4pce bath. Take advantage of all Victoria has to offer, with direct access to endless amenities, including nearby parks, schools, recreation & shopping.
Location
Province BC
County Capital Regional District
Area Vi Hillside
Direction West
Rooms
Basement Crawl Space
Kitchen 1
Interior
Interior Features Closet Organizer, Controlled Entry, Dining Room, Soaker Tub
Heating Electric, Heat Pump
Cooling Air Conditioning
Flooring Carpet, Hardwood, Tile
Fireplaces Number 1
Fireplaces Type Electric, Family Room
Equipment Central Vacuum Roughed-In
Fireplace 1
Window Features Screens,Vinyl Frames
Appliance Dishwasher, F/S/W/D, Microwave, Refrigerator
Laundry In Unit
Exterior
Exterior Feature Balcony/Patio, Low Maintenance Yard, Sprinkler System
Garage Spaces 1.0
View Y/N 1
View City
Roof Type Asphalt Shingle
Handicap Access Ground Level Main Floor
Total Parking Spaces 6
Building
Lot Description Central Location, Family-Oriented Neighbourhood, Irrigation Sprinkler(s), Landscaped, Recreation Nearby, Shopping Nearby
Building Description Cement Fibre, Main Level Entry with Upper Level(s)
Faces West
Story 2
Foundation Poured Concrete
Sewer Sewer Connected
Water Municipal
Additional Building None
Structure Type Cement Fibre
Others
Tax ID 031-295-061
Ownership Freehold/Strata
Acceptable Financing Purchaser To Finance
Listing Terms Purchaser To Finance
Pets Allowed Aquariums, Birds, Caged Mammals, Cats, Dogs, Number Limit, Size Limit
Read Less Info
Want to know what your home might be worth? Contact us for a FREE valuation!

Our team is ready to help you sell your home for the highest possible price ASAP
Bought with Engel & Volkers Vancouver Island



