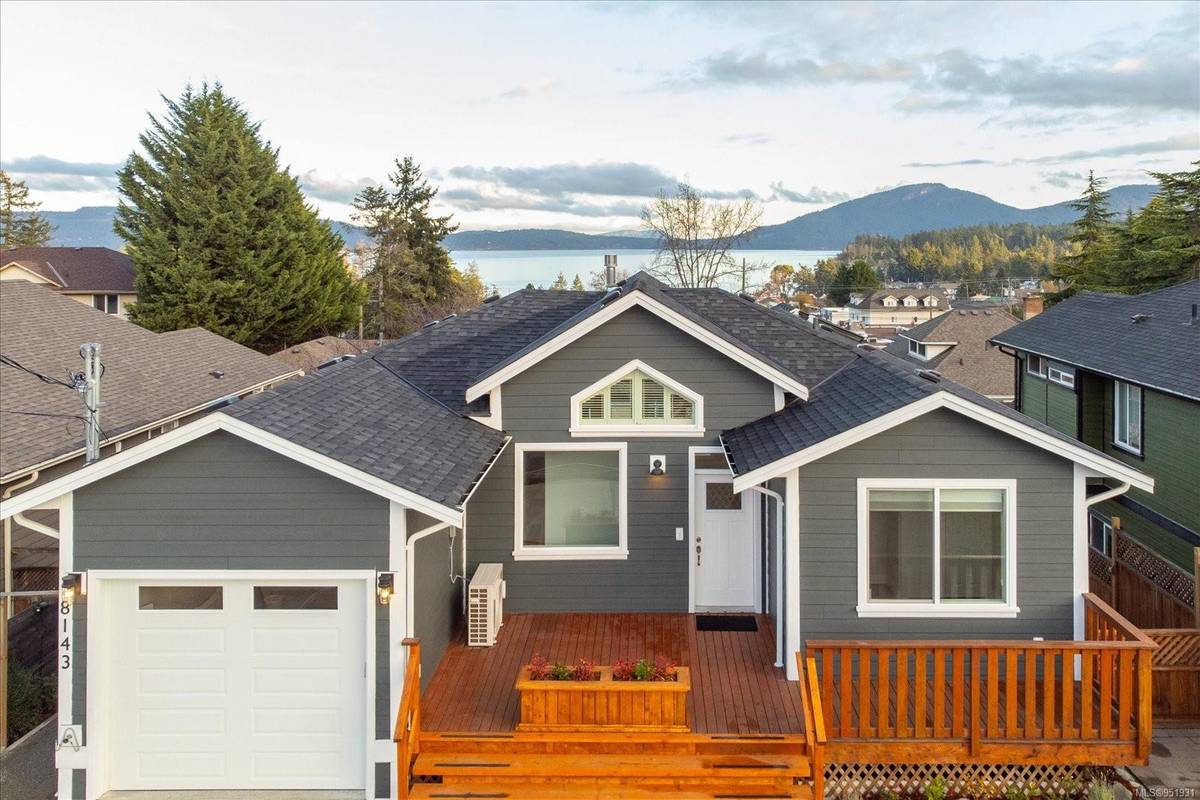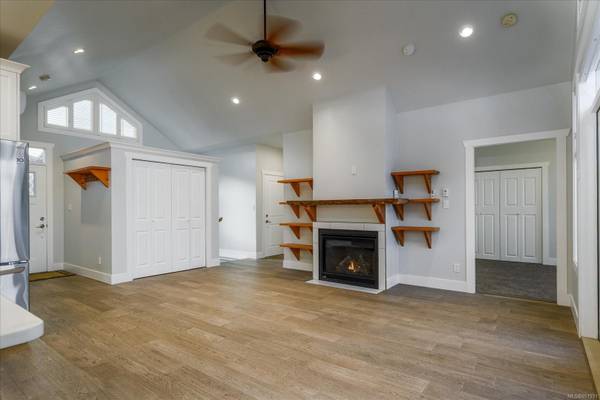$860,000
For more information regarding the value of a property, please contact us for a free consultation.
5 Beds
4 Baths
2,666 SqFt
SOLD DATE : 07/12/2024
Key Details
Sold Price $860,000
Property Type Single Family Home
Sub Type Single Family Detached
Listing Status Sold
Purchase Type For Sale
Square Footage 2,666 sqft
Price per Sqft $322
MLS Listing ID 951931
Sold Date 07/12/24
Style Main Level Entry with Lower Level(s)
Bedrooms 5
Rental Info Unrestricted
Year Built 2020
Annual Tax Amount $6,233
Tax Year 2022
Lot Size 5,227 Sqft
Acres 0.12
Property Description
This Spacious home is located in the charming seaside community of Crofton. 5 bedrooms, 4 bathrooms, a legal suite as a mortgage helper. Situated in close proximity to the community center/pool and within a short walk to the beach walkways, elementary school, hiking trails, Salt Spring Ferry and downtown shopping. The main floor features 9ft ceilings, engineered hardwood, carpeted floors, captivating views from the open concept kitchen, living and dining areas. The master bedroom with 4 pc ensuite is also on this floor with an additional den (or bedroom), laundry, bright kitchen with pantry, white shaker cupboards, beautiful dining area with sky Lights and Large windows with views of Osborne Bay. The back deck is easily accessed through french doors. Downstairs, as part of the main home you will find another bedroom, a 4pc bath & a large flex room. The legal two bedroom suite is private from the home, has its own entrance, in unit laundry and lane parking.
Location
Province BC
County Duncan, City Of
Area Du Crofton
Zoning R3
Direction West
Rooms
Other Rooms Gazebo, Storage Shed
Basement Full
Main Level Bedrooms 2
Kitchen 2
Interior
Interior Features Dining Room, French Doors, Soaker Tub, Storage, Vaulted Ceiling(s)
Heating Electric, Heat Pump, Heat Recovery, Natural Gas, Other
Cooling Air Conditioning, HVAC, Wall Unit(s), Other
Flooring Carpet, Hardwood, Linoleum, Mixed, Tile
Fireplaces Number 2
Fireplaces Type Electric, Gas
Fireplace 1
Window Features Blinds,Screens,Skylight(s),Vinyl Frames,Window Coverings
Appliance Dishwasher, F/S/W/D, Range Hood, Refrigerator, Washer
Laundry In House
Exterior
Exterior Feature Balcony/Deck, Balcony/Patio, Fenced, Garden, Low Maintenance Yard
Garage Spaces 1.0
Utilities Available Cable Available, Electricity To Lot, Garbage, Natural Gas To Lot, Recycling
View Y/N 1
View Mountain(s), Ocean
Roof Type Asphalt Shingle
Handicap Access Primary Bedroom on Main
Parking Type Driveway, Garage, Other
Total Parking Spaces 4
Building
Lot Description Easy Access, Landscaped, Marina Nearby, Quiet Area, Recreation Nearby, Shopping Nearby
Building Description Cement Fibre,Insulation All, Main Level Entry with Lower Level(s)
Faces West
Foundation Poured Concrete, Other
Sewer Sewer Connected
Water Municipal
Additional Building Exists
Structure Type Cement Fibre,Insulation All
Others
Tax ID 004-021-703
Ownership Freehold
Pets Description Aquariums, Birds, Caged Mammals, Cats, Dogs
Read Less Info
Want to know what your home might be worth? Contact us for a FREE valuation!

Our team is ready to help you sell your home for the highest possible price ASAP
Bought with HomeLife Advantage Realty Ltd.








