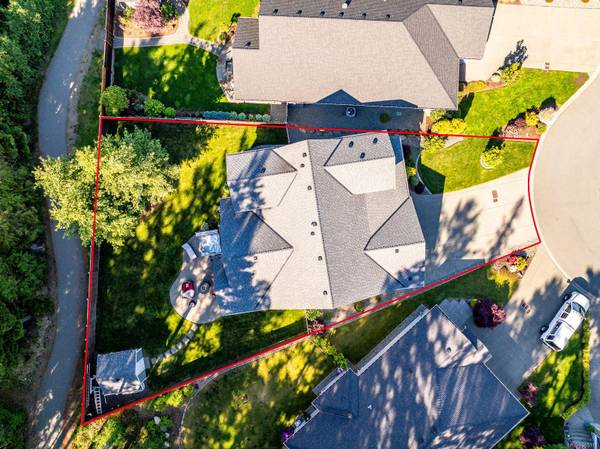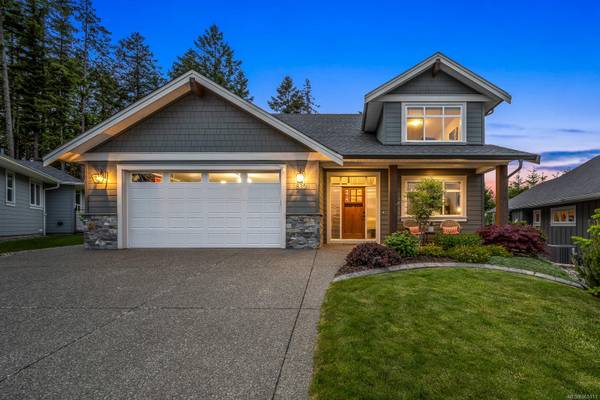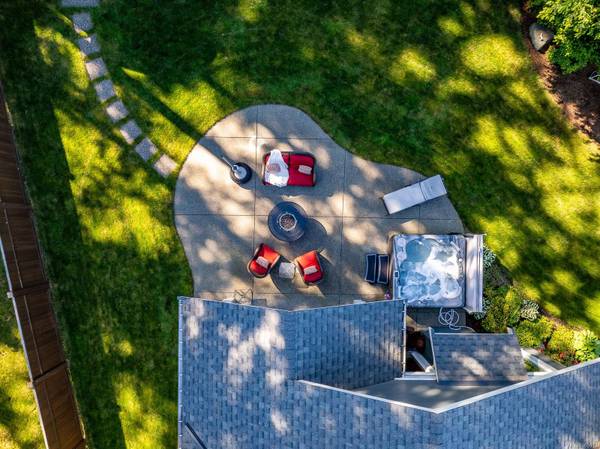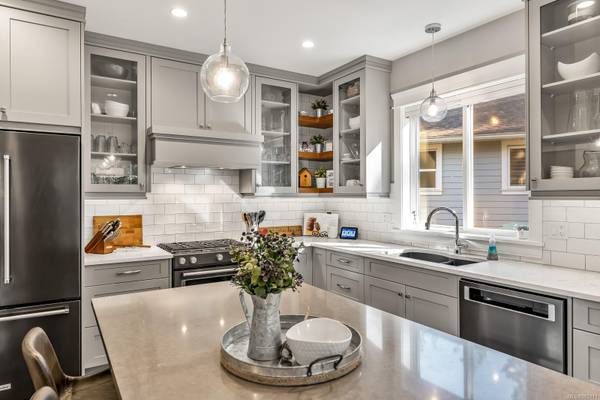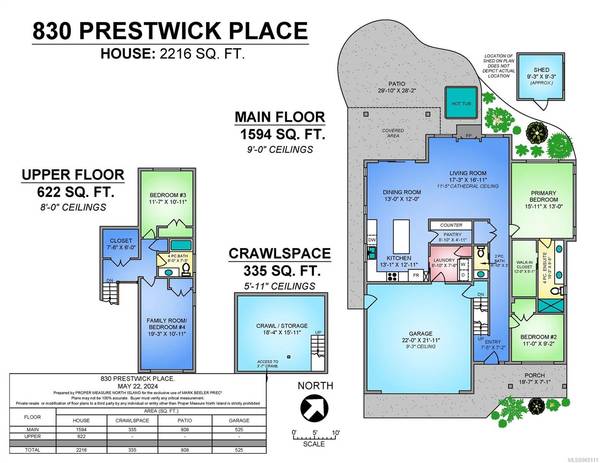$1,200,000
For more information regarding the value of a property, please contact us for a free consultation.
4 Beds
3 Baths
2,216 SqFt
SOLD DATE : 07/15/2024
Key Details
Sold Price $1,200,000
Property Type Single Family Home
Sub Type Single Family Detached
Listing Status Sold
Purchase Type For Sale
Square Footage 2,216 sqft
Price per Sqft $541
MLS Listing ID 965111
Sold Date 07/15/24
Style Main Level Entry with Upper Level(s)
Bedrooms 4
Rental Info Unrestricted
Year Built 2018
Annual Tax Amount $6,615
Tax Year 2023
Lot Size 9,147 Sqft
Acres 0.21
Property Description
Located on the end of a cul-de-sac on one of the best and largest lots on the street this luxury Crown Isle home built by Integra Homes offers excellent access to nature and amenities and provides added privacy as it backs onto green space and walking trail. Having the living space on the rear of the home combined with excellent interaction with the oversized rear yard and patio space creates a feeling of being in your own world away from the hustle and bustle yet walking distance to an incredible list of amenities. The kitchen offers great features such as the oversized butler's pantry, appliance garage for the microwave and quality appliances. The oversized primary bedroom is on the main floor offering the livability of a rancher yet with the bonus of having 2 large additional bedrooms with full bathroom upstairs. This home offers excellent storage options with large closets and a six foot crawl. Come see for yourself what this home offers that the others don't.
Location
Province BC
County Courtenay, City Of
Area Cv Courtenay East
Zoning CD-1A
Direction Northeast
Rooms
Basement Crawl Space
Main Level Bedrooms 2
Kitchen 1
Interior
Heating Forced Air, Heat Pump, Natural Gas
Cooling Air Conditioning
Fireplaces Number 1
Fireplaces Type Gas
Fireplace 1
Laundry In House
Exterior
Garage Spaces 1.0
Roof Type Asphalt Shingle
Parking Type Driveway, Garage
Total Parking Spaces 4
Building
Lot Description Cul-de-sac, Recreation Nearby, Shopping Nearby
Building Description Frame Wood, Main Level Entry with Upper Level(s)
Faces Northeast
Foundation Poured Concrete
Sewer Sewer Connected
Water Municipal
Additional Building None
Structure Type Frame Wood
Others
Restrictions Building Scheme,Restrictive Covenants
Tax ID 030-030-862
Ownership Freehold
Acceptable Financing Must Be Paid Off
Listing Terms Must Be Paid Off
Pets Description Aquariums, Birds, Caged Mammals, Cats, Dogs
Read Less Info
Want to know what your home might be worth? Contact us for a FREE valuation!

Our team is ready to help you sell your home for the highest possible price ASAP
Bought with Engel & Volkers Vancouver Island North




