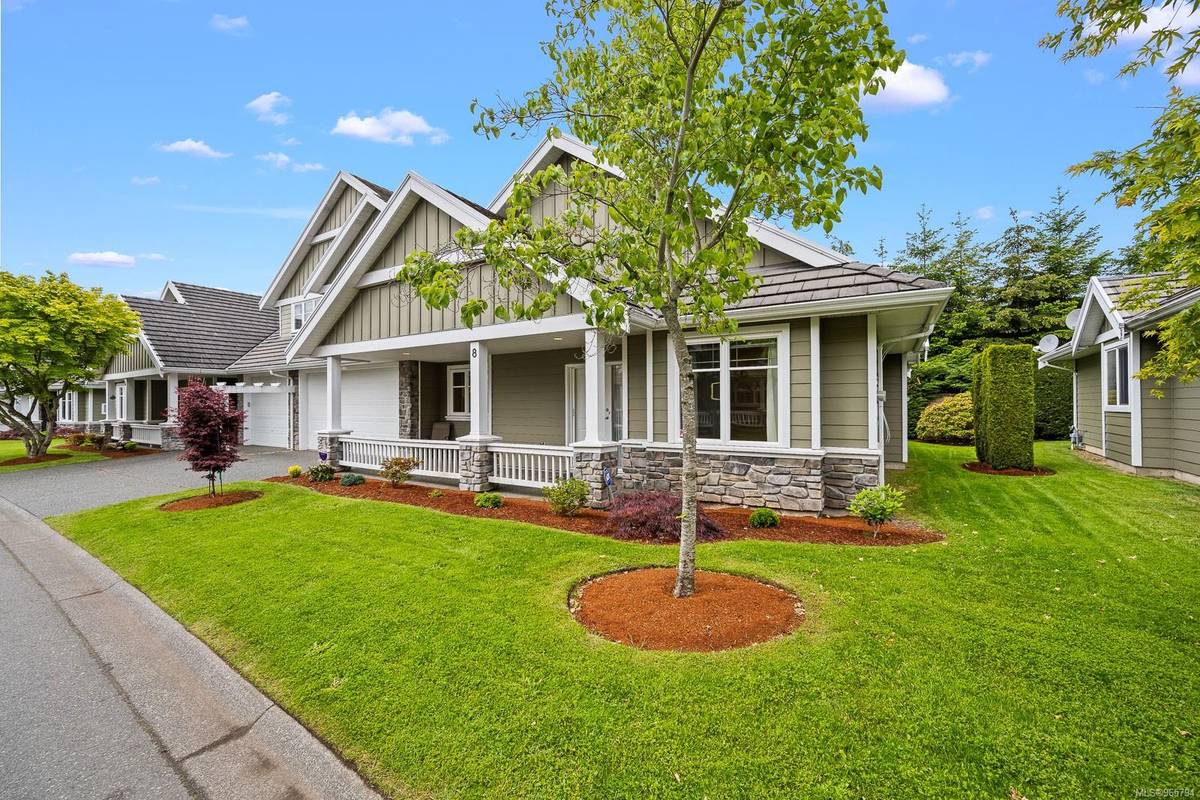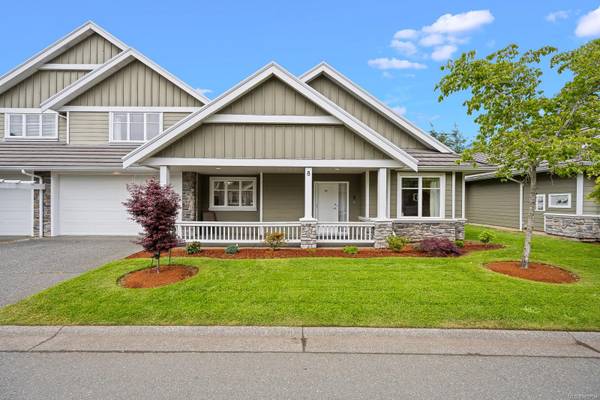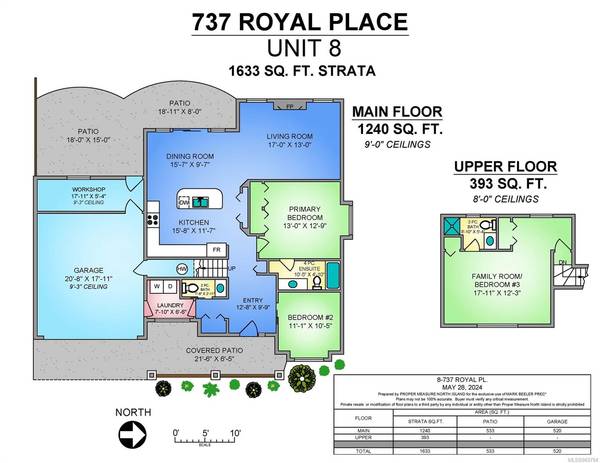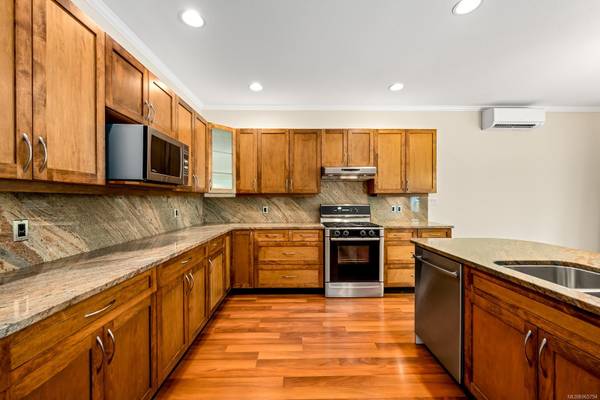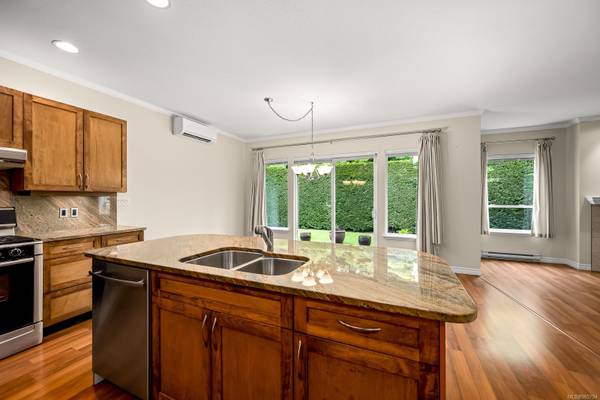$775,000
For more information regarding the value of a property, please contact us for a free consultation.
3 Beds
3 Baths
1,633 SqFt
SOLD DATE : 07/15/2024
Key Details
Sold Price $775,000
Property Type Townhouse
Sub Type Row/Townhouse
Listing Status Sold
Purchase Type For Sale
Square Footage 1,633 sqft
Price per Sqft $474
Subdivision Somerset Lane
MLS Listing ID 965794
Sold Date 07/15/24
Style Main Level Entry with Upper Level(s)
Bedrooms 3
HOA Fees $423/mo
Rental Info Unrestricted
Year Built 2005
Annual Tax Amount $3,529
Tax Year 2023
Property Description
Not often do units come available in the desirable Somerset Lane. This quiet main level living home offers luxury touches and a convenient lifestyle located walking distance to all the amenities of the Thrifty's Crown Isle Plaza. The large kitchen offers quartz counters, large over-sized island, ample pantry space, natural gas range and Sub-Zero Fridge. Main floor has 9 foot ceilings and is equipped with a heat pump and gas fireplace in the living room. The primary bedroom and den are on the ground floor leaving the second floor bonus room with full bathroom flexible to be used however you please maybe as a guest suite, bedroom, media or hobby room. The living and dining spaces are bright with southern exposure and access to the sunny backyard and large patio area. The large double car garage has access to the crawl space and the bonus rear workshop/storage room with access to the back patio. Come see for yourself how quiet this home is in a lovely convenient corner of Crown Isla.
Location
Province BC
County Courtenay, City Of
Area Cv Crown Isle
Zoning R3
Direction East
Rooms
Basement Crawl Space, None
Main Level Bedrooms 2
Kitchen 1
Interior
Heating Baseboard, Electric
Cooling Other
Fireplaces Number 1
Fireplaces Type Gas
Fireplace 1
Laundry In House
Exterior
Garage Spaces 2.0
Roof Type Tile
Parking Type Driveway, Garage Double
Total Parking Spaces 4
Building
Building Description Cement Fibre,Insulation All, Main Level Entry with Upper Level(s)
Faces East
Story 2
Foundation Poured Concrete
Sewer Sewer Connected
Water Municipal
Additional Building None
Structure Type Cement Fibre,Insulation All
Others
Restrictions Building Scheme,Easement/Right of Way
Tax ID 026-507-951
Ownership Freehold/Strata
Acceptable Financing Must Be Paid Off
Listing Terms Must Be Paid Off
Pets Description Aquariums, Birds, Cats, Dogs, Number Limit
Read Less Info
Want to know what your home might be worth? Contact us for a FREE valuation!

Our team is ready to help you sell your home for the highest possible price ASAP
Bought with RE/MAX Ocean Pacific Realty (Crtny)



