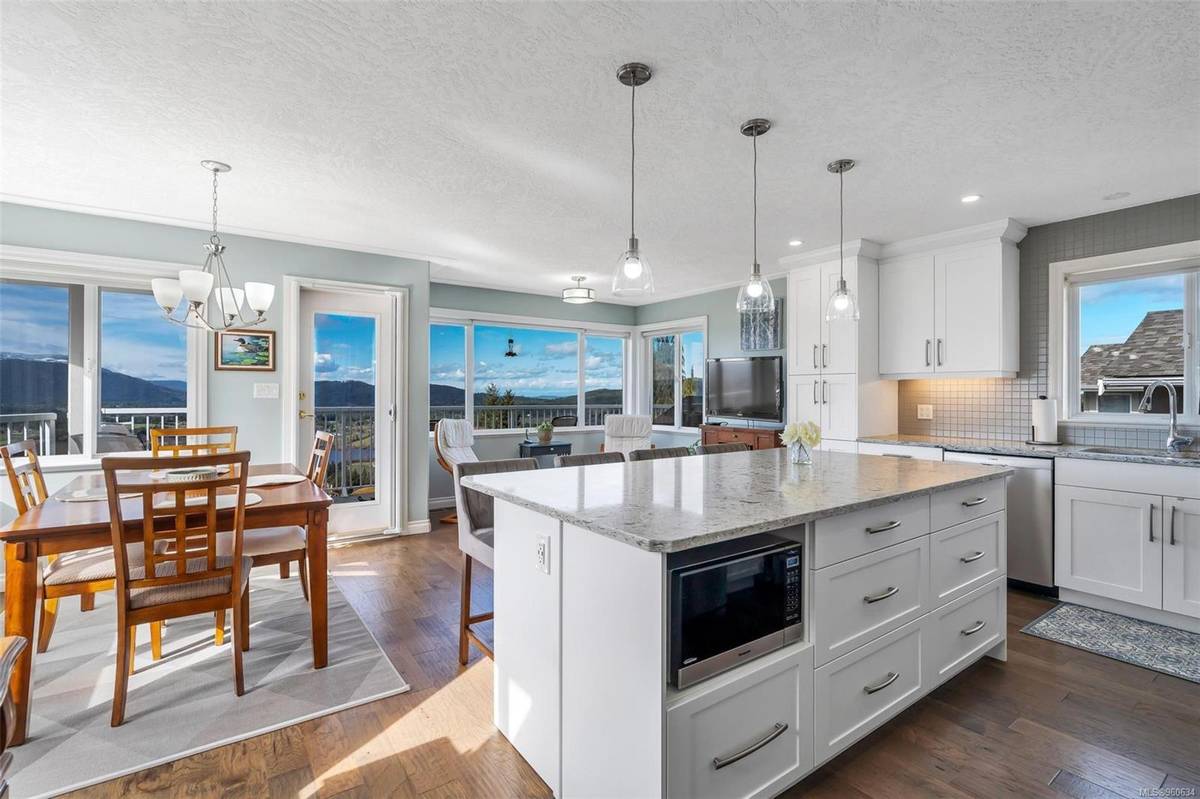$949,000
For more information regarding the value of a property, please contact us for a free consultation.
3 Beds
3 Baths
2,694 SqFt
SOLD DATE : 07/15/2024
Key Details
Sold Price $949,000
Property Type Single Family Home
Sub Type Single Family Detached
Listing Status Sold
Purchase Type For Sale
Square Footage 2,694 sqft
Price per Sqft $352
MLS Listing ID 960634
Sold Date 07/15/24
Style Ground Level Entry With Main Up
Bedrooms 3
Rental Info Unrestricted
Year Built 2004
Annual Tax Amount $5,250
Tax Year 2023
Lot Size 7,405 Sqft
Acres 0.17
Property Description
Incredible Quamichan Lake and mountain views from the gourmet kitchen and living room! Custom designed & built by an architect owner. Extensive renovations in 2019 include gorgeous kitchen with quartz countertops, spacious island with extra cabinets and SS appliances. Patio doors to deck off kitchen for breathtaking views! Hand scraped hardwood floors in kitchen, living room, & hallway. Freshly painted & new lighting throughout. Living room has contemporary corner gas F/P and patio doors to outside deck. Primary bedroom on main has new hardwood flooring, his & hers closets. Primary ensuite has quartz countertops, new shower tiles and flooring. Den is conveniently located next to primary bedroom with new hardwood flooring and access to back yard. Powder room is updated. Lower level has 10 ft ceilings. Huge recreation or hobby room. 2 bedrooms and family room that could be a fourth bedroom. Private fully fenced backyard! Updated bathroom. New heat pump and HWT. Exterior painted 2017.
Location
Province BC
County North Cowichan, Municipality Of
Area Du East Duncan
Zoning R2-A
Direction North
Rooms
Basement Finished, Full
Main Level Bedrooms 1
Kitchen 1
Interior
Interior Features Breakfast Nook, Vaulted Ceiling(s)
Heating Electric, Forced Air, Heat Pump
Cooling Air Conditioning
Flooring Basement Slab, Hardwood, Mixed
Fireplaces Number 1
Fireplaces Type Gas
Equipment Central Vacuum
Fireplace 1
Window Features Insulated Windows,Vinyl Frames
Appliance Dishwasher, F/S/W/D
Laundry In House
Exterior
Exterior Feature Fencing: Partial, Low Maintenance Yard
Garage Spaces 2.0
Waterfront 1
Waterfront Description Lake
View Y/N 1
View Mountain(s), Lake
Roof Type Fibreglass Shingle
Parking Type Garage Double, Open
Total Parking Spaces 4
Building
Lot Description Marina Nearby, Quiet Area, Recreation Nearby, Shopping Nearby
Building Description Insulation: Ceiling,Insulation: Walls,Stucco, Ground Level Entry With Main Up
Faces North
Foundation Poured Concrete
Sewer Sewer To Lot
Water Municipal
Architectural Style Contemporary
Structure Type Insulation: Ceiling,Insulation: Walls,Stucco
Others
Tax ID 023-548-959
Ownership Freehold
Pets Description Aquariums, Birds, Caged Mammals, Cats, Dogs
Read Less Info
Want to know what your home might be worth? Contact us for a FREE valuation!

Our team is ready to help you sell your home for the highest possible price ASAP
Bought with RE/MAX Camosun








