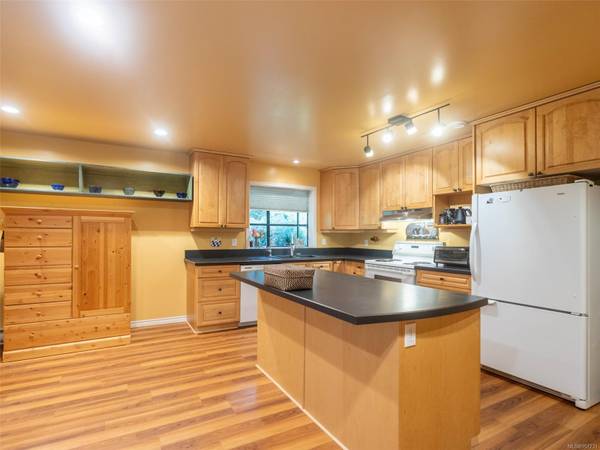$1,075,000
For more information regarding the value of a property, please contact us for a free consultation.
4 Beds
3 Baths
1,857 SqFt
SOLD DATE : 07/15/2024
Key Details
Sold Price $1,075,000
Property Type Single Family Home
Sub Type Single Family Detached
Listing Status Sold
Purchase Type For Sale
Square Footage 1,857 sqft
Price per Sqft $578
MLS Listing ID 957231
Sold Date 07/15/24
Style Rancher
Bedrooms 4
Rental Info Unrestricted
Year Built 1985
Annual Tax Amount $3,044
Tax Year 2022
Lot Size 0.350 Acres
Acres 0.35
Property Description
Tucked away in the tranquil enclave of Dean Park, this one-level home sits serenely on a secluded lot. Featuring four bedrooms and three baths, meticulous care and thoughtful updates define this cherished home. With its generous living space, the kitchen flows onto the back patio, perfect for outdoor entertaining. A spacious family room with a cozy fireplace and dining area exudes warmth and comfort. The master suite retreats to the rear of the home, while the additional bedrooms round out the welcoming layout. The garage and crawl space provide abundant storage. Outside, the private, low-maintenance, fenced yard beckons with its tranquil ambiance. With underground sprinklers ensuring easy upkeep and a detached "casa" adding to the allure, this property offers charm and flexibility. Enjoy the convenience of nearby hiking trails, top-notch schools, and the Recreation Centre. This home represents exceptional value and is the epitome of delightful living in a superb neighborhood.
Location
Province BC
County Capital Regional District
Area Ns Dean Park
Direction West
Rooms
Other Rooms Storage Shed, Workshop
Basement Crawl Space
Main Level Bedrooms 4
Kitchen 1
Interior
Interior Features Breakfast Nook, Dining/Living Combo, Eating Area, Storage
Heating Baseboard, Electric, Forced Air, Heat Pump, Natural Gas
Cooling Central Air
Flooring Laminate, Vinyl, Wood
Fireplaces Number 1
Fireplaces Type Gas, Living Room
Fireplace 1
Window Features Aluminum Frames,Screens
Appliance F/S/W/D
Laundry In House
Exterior
Exterior Feature Balcony/Deck, Fencing: Partial, Garden, Low Maintenance Yard, Sprinkler System
Utilities Available Electricity To Lot, Natural Gas To Lot
Roof Type Asphalt Shingle
Handicap Access Ground Level Main Floor, Primary Bedroom on Main
Parking Type Driveway, On Street
Total Parking Spaces 2
Building
Building Description Frame Wood,Wood, Rancher
Faces West
Foundation Poured Concrete
Sewer Sewer Connected
Water Municipal
Structure Type Frame Wood,Wood
Others
Restrictions Building Scheme
Tax ID 000-690-210
Ownership Freehold
Acceptable Financing Purchaser To Finance
Listing Terms Purchaser To Finance
Pets Description Aquariums, Birds, Caged Mammals, Cats, Dogs
Read Less Info
Want to know what your home might be worth? Contact us for a FREE valuation!

Our team is ready to help you sell your home for the highest possible price ASAP
Bought with RE/MAX Camosun








