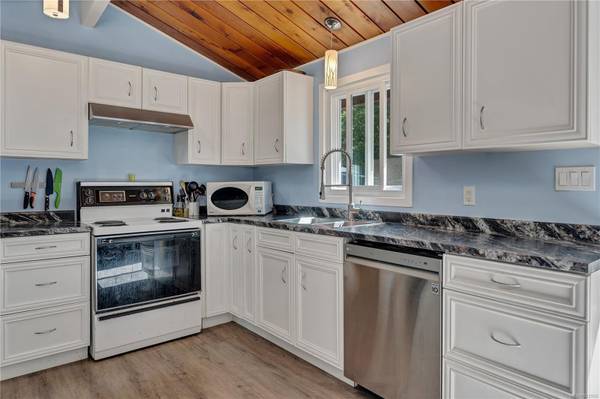$590,000
For more information regarding the value of a property, please contact us for a free consultation.
5 Beds
3 Baths
2,887 SqFt
SOLD DATE : 07/15/2024
Key Details
Sold Price $590,000
Property Type Single Family Home
Sub Type Single Family Detached
Listing Status Sold
Purchase Type For Sale
Square Footage 2,887 sqft
Price per Sqft $204
MLS Listing ID 952856
Sold Date 07/15/24
Style Main Level Entry with Upper Level(s)
Bedrooms 5
Rental Info Unrestricted
Year Built 1965
Annual Tax Amount $2,575
Tax Year 2023
Lot Size 2.520 Acres
Acres 2.52
Property Description
Great family home with suite on 2.5 acres within walking distance of the school, ferry and shops in the Cove. The upper floor has lovely vaulted wood ceilings with large windows , 2 large decks, and 2 bedrooms and 2 bathrooms. The lower level has been fully renovated and has 3 bedrooms and 1 bathroom. The lower level has patio doors to the expansive yard. Each floor has its own full kitchen and laundry and can be lived in as two separate suites. Some of the home's updates include new flooring, new windows, siding, drywall, new decking, new kitchen, bathroom, hot water tank, septic tank, and some exterior decking. Beautiful mature fir, cedar, and hemlock surround the property and give it a rural feel. This is a wood frame construction 2 story home that can generate income with long term tenants or as a vacation rental in the suite if it's a primary residence.
Location
Province BC
County Strathcona Regional District
Area Isl Quadra Island
Zoning CR-2
Direction North
Rooms
Other Rooms Guest Accommodations
Basement Finished
Main Level Bedrooms 2
Kitchen 2
Interior
Interior Features Vaulted Ceiling(s)
Heating Baseboard, Wood
Cooling None
Flooring Mixed
Fireplaces Number 2
Fireplaces Type Wood Stove
Fireplace 1
Appliance Dishwasher, F/S/W/D
Laundry In House
Exterior
Exterior Feature Balcony/Deck
Roof Type Asphalt Shingle
Parking Type Driveway, Open
Total Parking Spaces 4
Building
Lot Description Acreage, Central Location, Corner, Marina Nearby, Near Golf Course, Recreation Nearby, Rural Setting, Serviced, Shopping Nearby
Building Description Vinyl Siding, Main Level Entry with Upper Level(s)
Faces North
Foundation Slab
Sewer Septic System
Water Well: Shallow
Structure Type Vinyl Siding
Others
Tax ID 032-076-592
Ownership Freehold
Pets Description Aquariums, Birds, Caged Mammals, Cats, Dogs
Read Less Info
Want to know what your home might be worth? Contact us for a FREE valuation!

Our team is ready to help you sell your home for the highest possible price ASAP
Bought with RE/MAX Check Realty








