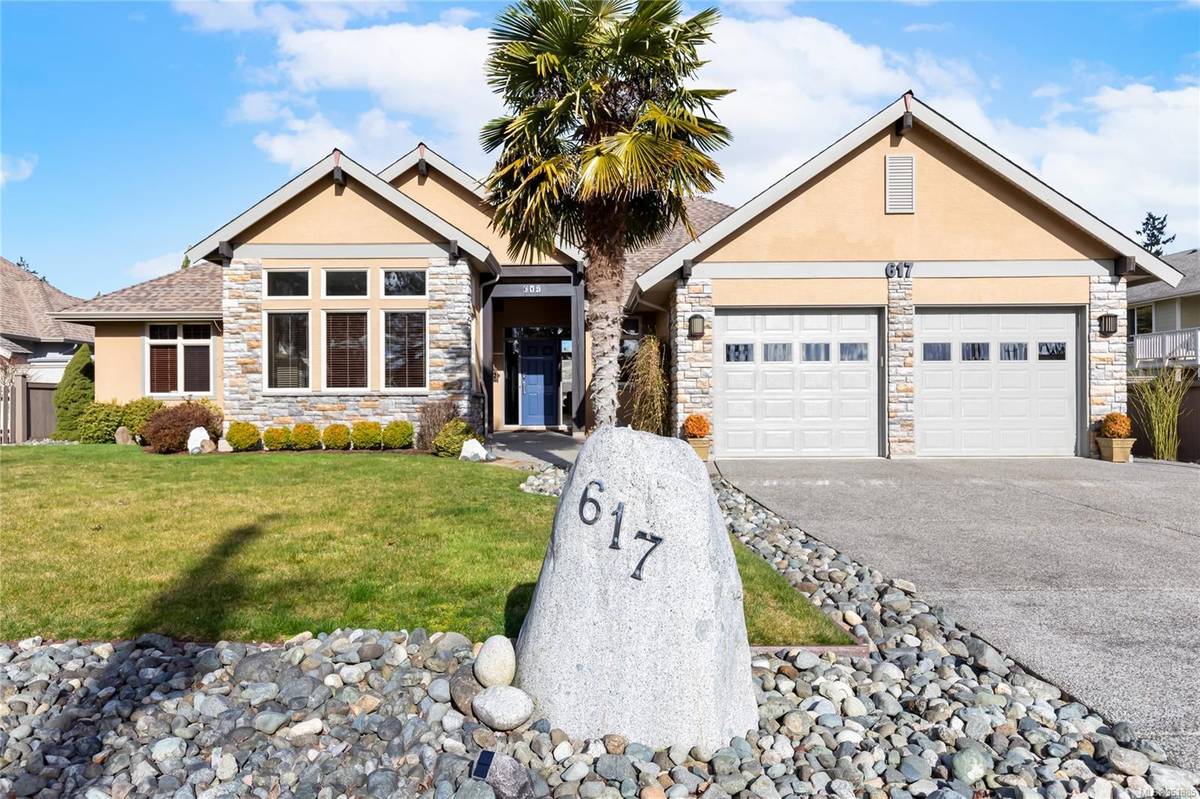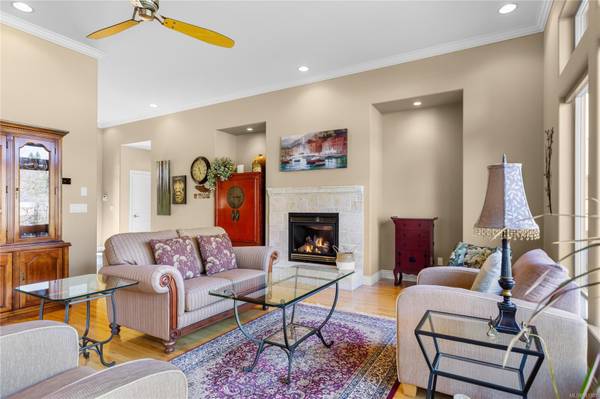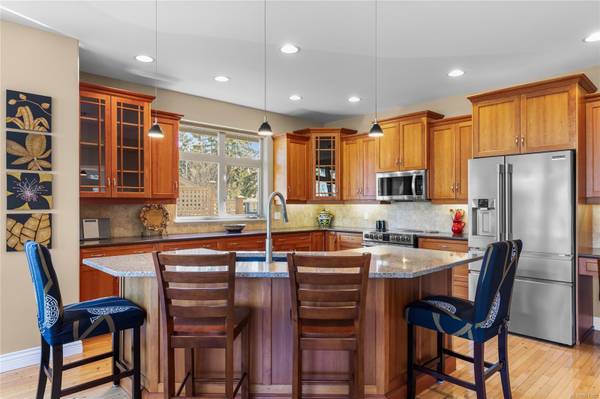$1,109,000
For more information regarding the value of a property, please contact us for a free consultation.
3 Beds
2 Baths
2,060 SqFt
SOLD DATE : 07/15/2024
Key Details
Sold Price $1,109,000
Property Type Single Family Home
Sub Type Single Family Detached
Listing Status Sold
Purchase Type For Sale
Square Footage 2,060 sqft
Price per Sqft $538
MLS Listing ID 961385
Sold Date 07/15/24
Style Rancher
Bedrooms 3
Rental Info Unrestricted
Year Built 2003
Annual Tax Amount $6,317
Tax Year 2023
Lot Size 10,018 Sqft
Acres 0.23
Property Description
Exquisite executive rancher located within one block of the ocean and close to all Parksville amenities. The home features elegant curb appeal with a stucco and stone exterior. A spacious foyer introduces the 2003 built home that is bathed in natural light with large floor to ceiling windows that overlook the fenced backyard, complemented by mature gardens. The beautifully appointed chef’s kitchen, with granite on the island and stainless-steel appliances, is the focal point of the home and positioned adjacent to the walk-in laundry room and across from access to the oversized garage with workshop. Beautifully maintained hardwood flooring throughout, enhances the spacious open concept floor plan. The residence offers two large bedrooms and a firelit den/media room that could be converted into a third bedroom, if desired. With a new furnace, air conditioning, instant hot water, alarm and built-in vacuum, this well-loved home is move-in ready!
Location
Province BC
County Parksville, City Of
Area Pq Parksville
Direction Southeast
Rooms
Basement Crawl Space
Main Level Bedrooms 3
Kitchen 1
Interior
Interior Features Cathedral Entry, Ceiling Fan(s), Controlled Entry, Dining/Living Combo, French Doors, Workshop
Heating Forced Air
Cooling Air Conditioning
Flooring Hardwood
Fireplaces Number 2
Fireplaces Type Gas
Equipment Central Vacuum
Fireplace 1
Window Features Screens,Vinyl Frames
Appliance F/S/W/D, Microwave, Oven Built-In, Oven/Range Electric
Laundry In House
Exterior
Exterior Feature Fencing: Full
Garage Spaces 2.0
Utilities Available Electricity To Lot, Natural Gas To Lot, Recycling, Underground Utilities
Roof Type Asphalt Shingle
Parking Type Garage Double
Total Parking Spaces 4
Building
Lot Description Private, Quiet Area, Shopping Nearby, Sidewalk, Southern Exposure
Building Description Insulation All,Insulation: Ceiling,Insulation: Walls,Stucco, Rancher
Faces Southeast
Foundation Poured Concrete
Sewer Sewer Connected
Water Municipal
Architectural Style Colonial
Structure Type Insulation All,Insulation: Ceiling,Insulation: Walls,Stucco
Others
Tax ID 023-489-707
Ownership Freehold
Acceptable Financing Agreement for Sale
Listing Terms Agreement for Sale
Pets Description Aquariums, Birds, Caged Mammals, Cats, Dogs
Read Less Info
Want to know what your home might be worth? Contact us for a FREE valuation!

Our team is ready to help you sell your home for the highest possible price ASAP
Bought with eXp Realty








