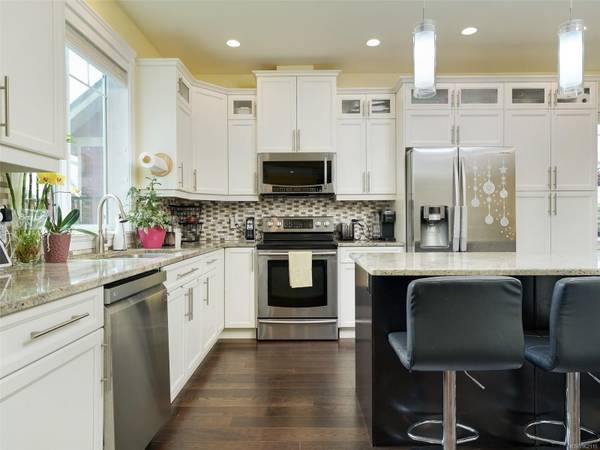$825,000
For more information regarding the value of a property, please contact us for a free consultation.
4 Beds
3 Baths
2,329 SqFt
SOLD DATE : 07/15/2024
Key Details
Sold Price $825,000
Property Type Single Family Home
Sub Type Single Family Detached
Listing Status Sold
Purchase Type For Sale
Square Footage 2,329 sqft
Price per Sqft $354
MLS Listing ID 962115
Sold Date 07/15/24
Style Main Level Entry with Upper Level(s)
Bedrooms 4
Rental Info Unrestricted
Year Built 2013
Annual Tax Amount $4,813
Tax Year 2024
Lot Size 4,791 Sqft
Acres 0.11
Property Sub-Type Single Family Detached
Property Description
Beautifully laid out 4-bedroom, 3 bathroom family home in desirable Heron's Wood subdivision. Walk in to 9' Ceilings, hardwood floors and a comfortable layout. Den/Reception Room leads through to a Dining Room connected to a huge Chefs Kitchen with stone counters and tile backsplash, NG hookup. The Living Room offers built-ins, NG fireplace and space. The deep garage houses the on-demand NG Water heater. Upstairs you will find an oversized Laundry room, common 4 piece Bathroom and 3 Bedrooms + primary suite. Walking in to the primary you are greeted with space which is a luxury! Attached to the primary suite is a spa like 5 piece en-suite and walk in closet. On the property and in the fully fenced rear yard you will find Hazelnut, Cherry, Apple and Pear trees as well as many other beautiful flowers & plantings. A large covered patio with BBQ hook up is perfect for entertaining. Located on a no-through road this property has close proximity to schools, shopping & Recreation.
Location
Province BC
County North Cowichan, Municipality Of
Area Du West Duncan
Zoning R-3
Direction West
Rooms
Basement Crawl Space
Kitchen 1
Interior
Interior Features Closet Organizer, Eating Area, French Doors, Soaker Tub
Heating Heat Pump, Natural Gas
Cooling Air Conditioning
Flooring Carpet, Linoleum, Tile, Wood
Fireplaces Number 1
Fireplaces Type Gas, Living Room
Equipment Central Vacuum, Electric Garage Door Opener
Fireplace 1
Window Features Insulated Windows,Screens,Vinyl Frames,Window Coverings
Appliance F/S/W/D
Laundry In House
Exterior
Exterior Feature Balcony/Patio, Fenced, Low Maintenance Yard
Garage Spaces 1.0
Utilities Available Cable Available, Compost, Electricity To Lot, Garbage, Natural Gas To Lot, Phone Available, Recycling
Roof Type Fibreglass Shingle
Handicap Access Ground Level Main Floor
Total Parking Spaces 3
Building
Lot Description Central Location, Easy Access, Family-Oriented Neighbourhood, Irrigation Sprinkler(s), Landscaped, Level, No Through Road, Quiet Area, Rectangular Lot, Serviced, Shopping Nearby, Sidewalk
Building Description Cement Fibre,Insulation: Ceiling,Insulation: Walls, Main Level Entry with Upper Level(s)
Faces West
Foundation Poured Concrete
Sewer Sewer Connected
Water Municipal
Architectural Style Arts & Crafts
Structure Type Cement Fibre,Insulation: Ceiling,Insulation: Walls
Others
Restrictions Building Scheme,Easement/Right of Way
Tax ID 026-401-720
Ownership Freehold
Pets Allowed Aquariums, Birds, Caged Mammals, Cats, Dogs
Read Less Info
Want to know what your home might be worth? Contact us for a FREE valuation!

Our team is ready to help you sell your home for the highest possible price ASAP
Bought with RE/MAX Generation







