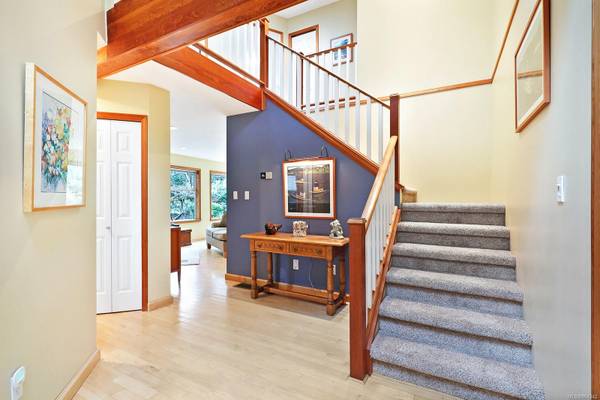$1,705,000
For more information regarding the value of a property, please contact us for a free consultation.
3 Beds
4 Baths
2,981 SqFt
SOLD DATE : 07/15/2024
Key Details
Sold Price $1,705,000
Property Type Single Family Home
Sub Type Single Family Detached
Listing Status Sold
Purchase Type For Sale
Square Footage 2,981 sqft
Price per Sqft $571
MLS Listing ID 964342
Sold Date 07/15/24
Style Main Level Entry with Lower/Upper Lvl(s)
Bedrooms 3
Rental Info Unrestricted
Year Built 1990
Annual Tax Amount $4,978
Tax Year 2023
Lot Size 0.950 Acres
Acres 0.95
Property Description
West Coast Estate Property located in the highly desirable Moore, Butchers Rd, and Mulholland Dr community. Take the steps down to Goose Spit or a short wander into Comox, easy access to all amenities. Follow the private drive past coastal gardens, a tree house and Koi pond to a bright sunny yard for the kids to play. Nestled in the trees, this custom home of 2,981 sf on .95 acre offers the ideal balance of sun, shade, and ultimate privacy. Built on 3 levels with 16’5” vaulted entry, skylights and oversized windows illuminating the comfortable open plan w/ fir trim, exposed beams, maple hardwood flooring, 2 wood burning fireplaces, and Heat Pump for A/C. The 3 bedrooms are upstairs, each with stunning views of the property, the lower level offers a family room with twin murphy beds, & the main level showcases the expansive deck to relax & entertain. Outbuildings include 2-car carport, workshop, storage & Boatport w/ access off Mulholland Dr. 190’ drilled well, apple, fig & plum trees.
Location
Province BC
County Comox Valley Regional District
Area Cv Comox Peninsula
Zoning CR-1
Direction North
Rooms
Basement Crawl Space, Finished, Walk-Out Access, With Windows
Kitchen 1
Interior
Interior Features French Doors, Vaulted Ceiling(s)
Heating Baseboard, Electric, Forced Air
Cooling None
Flooring Carpet, Hardwood, Tile
Fireplaces Number 2
Fireplaces Type Wood Burning, Wood Stove
Fireplace 1
Window Features Skylight(s)
Appliance Dishwasher, F/S/W/D, Microwave
Laundry In House
Exterior
Exterior Feature Fencing: Full
Carport Spaces 3
Roof Type Asphalt Shingle
Parking Type Carport, Carport Double, Detached, Driveway
Total Parking Spaces 3
Building
Lot Description Central Location, Easy Access, Landscaped, Level, Park Setting, Rural Setting
Building Description Insulation All,Wood, Main Level Entry with Lower/Upper Lvl(s)
Faces North
Foundation Slab
Sewer Sewer Connected
Water Well: Drilled
Additional Building None
Structure Type Insulation All,Wood
Others
Restrictions None
Ownership Freehold
Pets Description Aquariums, Birds, Caged Mammals, Cats, Dogs
Read Less Info
Want to know what your home might be worth? Contact us for a FREE valuation!

Our team is ready to help you sell your home for the highest possible price ASAP
Bought with RE/MAX Ocean Pacific Realty (CX)








