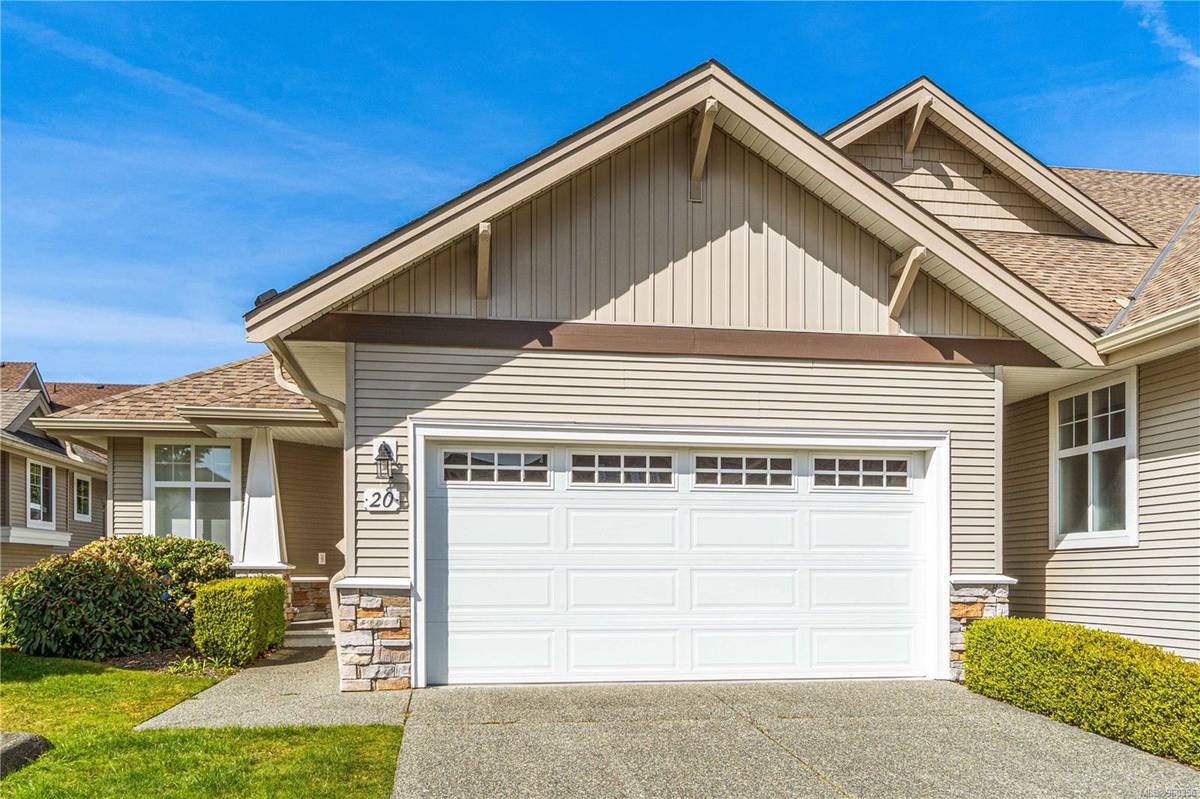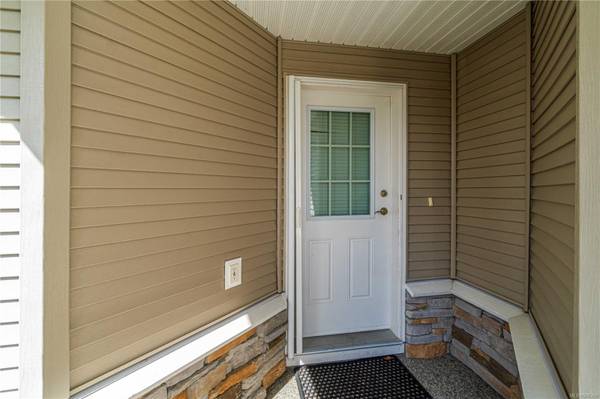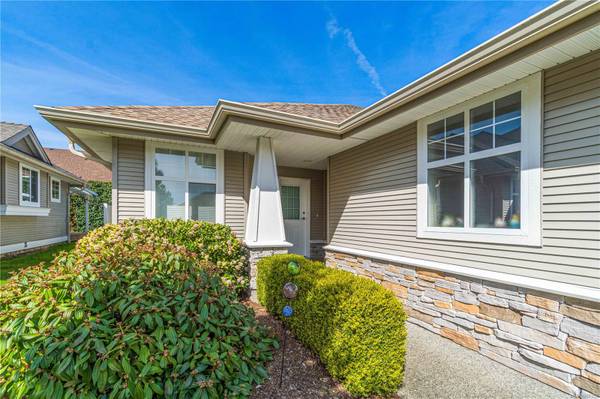$600,000
For more information regarding the value of a property, please contact us for a free consultation.
2 Beds
2 Baths
1,234 SqFt
SOLD DATE : 07/15/2024
Key Details
Sold Price $600,000
Property Type Townhouse
Sub Type Row/Townhouse
Listing Status Sold
Purchase Type For Sale
Square Footage 1,234 sqft
Price per Sqft $486
MLS Listing ID 960356
Sold Date 07/15/24
Style Rancher
Bedrooms 2
HOA Fees $448/mo
Rental Info Unrestricted
Year Built 2004
Annual Tax Amount $3,611
Tax Year 2023
Property Description
CAREFREE LIVING at Oceanwood Gardens. This fabulous patio home is ideally located in a well maintained & secure adult oriented gated community. This bright and sunny 2 bed, 2 bath has a very desirable floor plan featuring a gracious living room, with a vaulted ceiling, plenty of windows & a cozy gas fireplace for those chilly nights. The formal dining area, bright kitchen with built in microwave, eating nook, & a computer room allows for plenty of room to enjoy this easy lifestyle. It boasts a double garage with wheelchair ramp, tile in the entry, easy care laminate flooring in the living room & a built in vacuum. The sliding door off the eating nook takes you outside to an expansive covered patio where you can enjoy those sunny days and warm evenings. Conveniently located within walking distance to the beach, shopping and much more. Just move in and enjoy!
Location
Province BC
County Parksville, City Of
Area Pq Parksville
Zoning RS-2 MEDIUM DENSITY RES
Direction South
Rooms
Basement Crawl Space
Main Level Bedrooms 2
Kitchen 1
Interior
Interior Features Breakfast Nook, Dining Room
Heating Natural Gas
Cooling None
Flooring Laminate, Tile
Fireplaces Number 1
Fireplaces Type Gas
Equipment Central Vacuum
Fireplace 1
Window Features Blinds
Appliance F/S/W/D, Microwave
Laundry In House
Exterior
Exterior Feature Fencing: Partial, Lighting, Sprinkler System, Wheelchair Access
Garage Spaces 2.0
Utilities Available Electricity To Lot, Garbage, Natural Gas To Lot, Phone To Lot
Roof Type Asphalt Shingle
Handicap Access Accessible Entrance, Ground Level Main Floor, Primary Bedroom on Main, Wheelchair Friendly
Parking Type Driveway, Garage Double
Building
Lot Description Central Location, Gated Community, Marina Nearby
Building Description Insulation: Ceiling,Insulation: Walls,Vinyl Siding, Rancher
Faces South
Story 1
Foundation Poured Concrete
Sewer Sewer Connected
Water Municipal
Architectural Style Patio Home
Structure Type Insulation: Ceiling,Insulation: Walls,Vinyl Siding
Others
Tax ID 026-021-765
Ownership Freehold/Strata
Pets Description Cats, Dogs
Read Less Info
Want to know what your home might be worth? Contact us for a FREE valuation!

Our team is ready to help you sell your home for the highest possible price ASAP
Bought with Royal LePage Parksville-Qualicum Beach Realty (QU)








