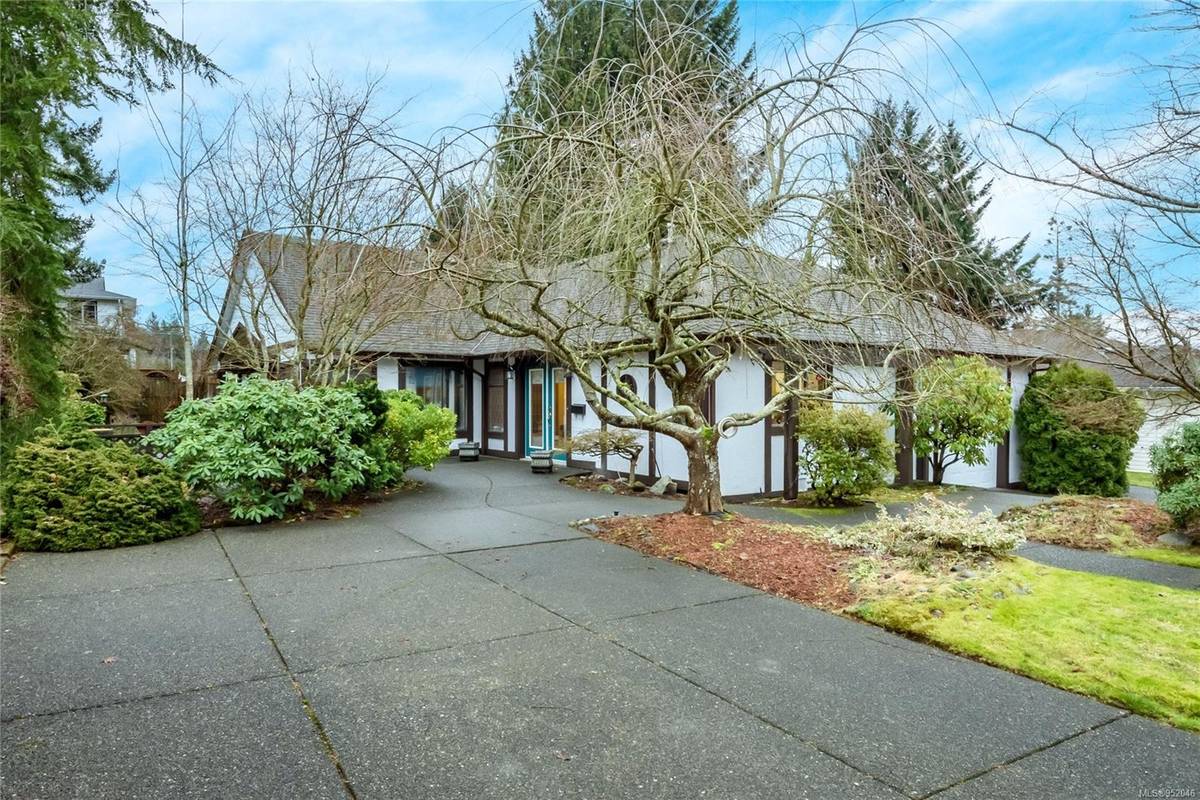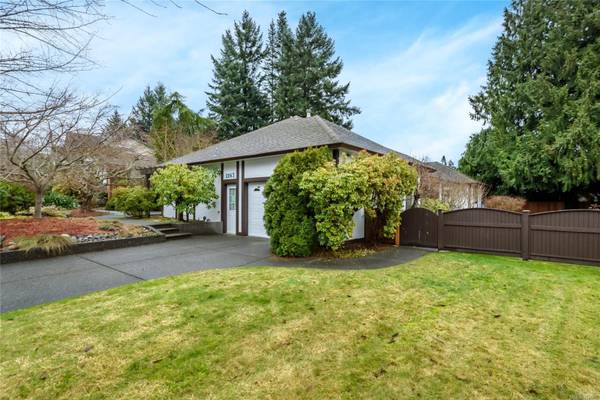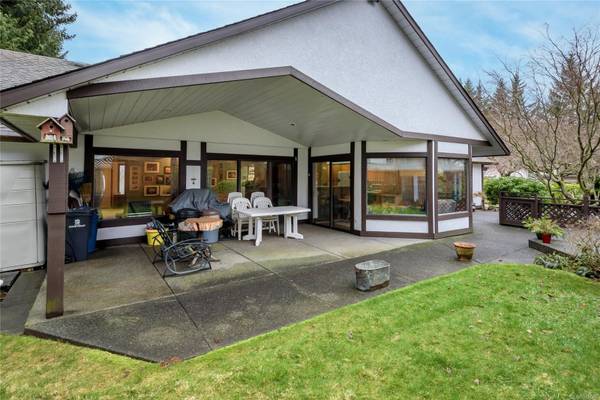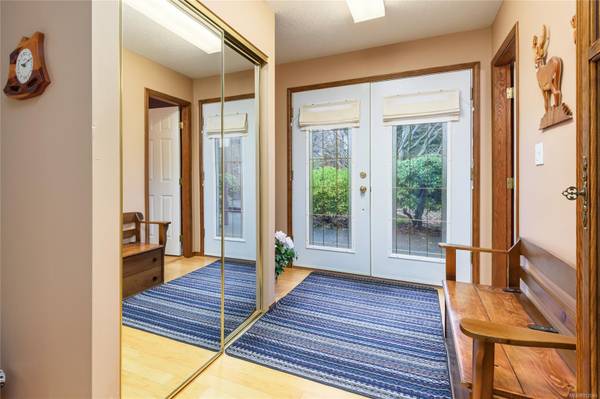$900,000
For more information regarding the value of a property, please contact us for a free consultation.
3 Beds
3 Baths
2,632 SqFt
SOLD DATE : 07/15/2024
Key Details
Sold Price $900,000
Property Type Single Family Home
Sub Type Single Family Detached
Listing Status Sold
Purchase Type For Sale
Square Footage 2,632 sqft
Price per Sqft $341
MLS Listing ID 952046
Sold Date 07/15/24
Style Rancher
Bedrooms 3
Rental Info Unrestricted
Year Built 1992
Annual Tax Amount $6,241
Tax Year 2023
Lot Size 0.270 Acres
Acres 0.27
Lot Dimensions 27x93
Property Description
Not a drive by! The unusual siting of this home on its beautiful .27 acre lot hides a lot of what it has to offer. The original house (once on 5 acres) of the subdivision, it is a force to be reckoned with! The rooms are huge, so going to one level doesn't mean sacrificing large pieces of furniture; the garage would strike you as a single....BUT it is 23" x 20 1/2" so has oodles of room for storage; there are two driveways, so bring on the visitors or an RV; there is a living room with a gorgeous vaulted ceiling....but also a large family room! With bamboo flooring, a laundry room big enough to house a craft area or an office, a hot water on demand system, double shower/steamer and a jetted tub in the ensuite, gas-fired hot water heat AND an almost new ductless heat pump that also provides a/c...well, don't miss viewing this unique home! (msmts approx and taken from Varoom Studio floorplans and s/b verified if essential).
Location
Province BC
County Courtenay, City Of
Area Cv Courtenay East
Zoning R-2
Direction Southwest
Rooms
Basement Crawl Space
Main Level Bedrooms 3
Kitchen 1
Interior
Interior Features Breakfast Nook, French Doors, Vaulted Ceiling(s)
Heating Baseboard, Electric, Heat Pump, Hot Water, Natural Gas
Cooling Air Conditioning
Equipment Central Vacuum, Electric Garage Door Opener
Laundry In House
Exterior
Exterior Feature Balcony/Patio, Fencing: Partial, Low Maintenance Yard
Garage Spaces 2.0
Utilities Available Natural Gas To Lot
Roof Type Asphalt Shingle
Handicap Access Wheelchair Friendly
Parking Type Additional, Driveway, Garage Double
Total Parking Spaces 5
Building
Lot Description Central Location, Landscaped, Level, No Through Road
Building Description Frame Wood,Stucco,Wood, Rancher
Faces Southwest
Foundation Poured Concrete
Sewer Sewer Connected
Water Municipal
Additional Building None
Structure Type Frame Wood,Stucco,Wood
Others
Restrictions Building Scheme
Tax ID 018-868-355
Ownership Freehold
Pets Description Aquariums, Birds, Caged Mammals, Cats, Dogs
Read Less Info
Want to know what your home might be worth? Contact us for a FREE valuation!

Our team is ready to help you sell your home for the highest possible price ASAP
Bought with RE/MAX Ocean Pacific Realty (CX)








