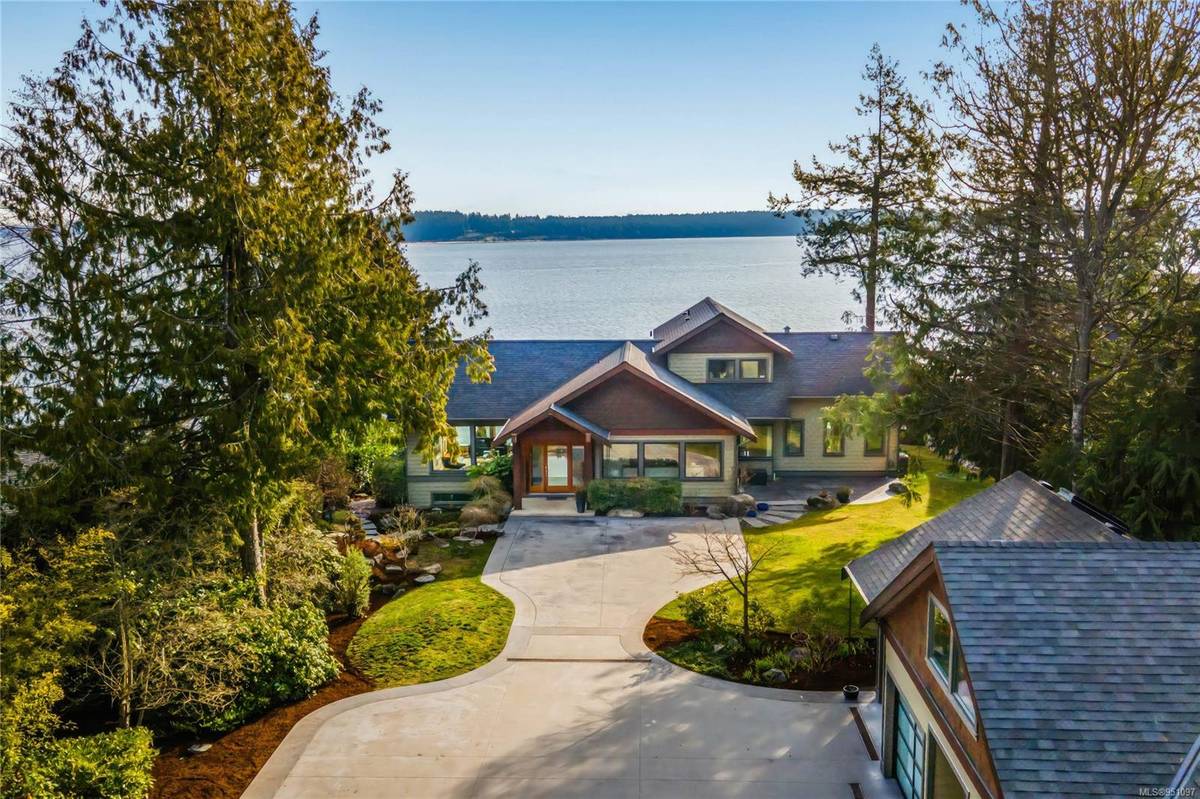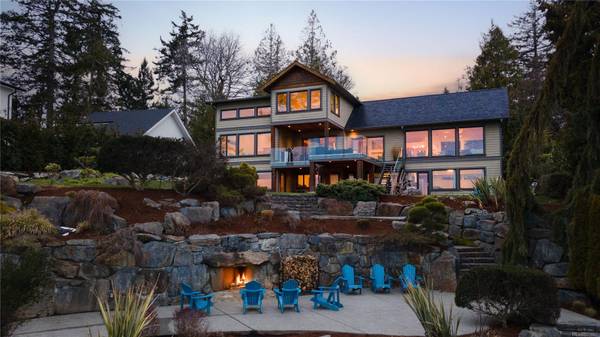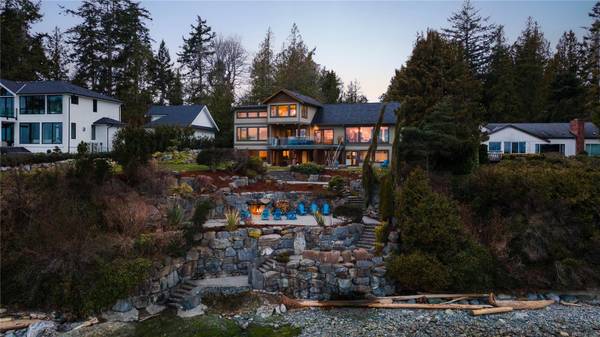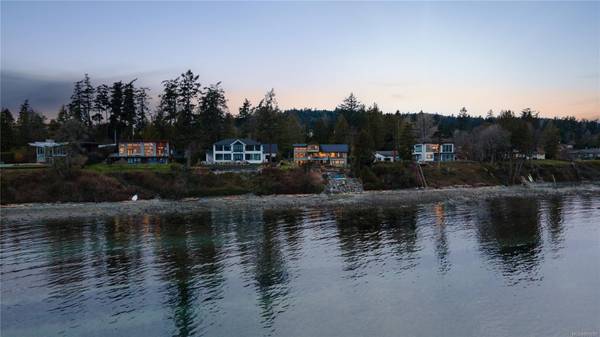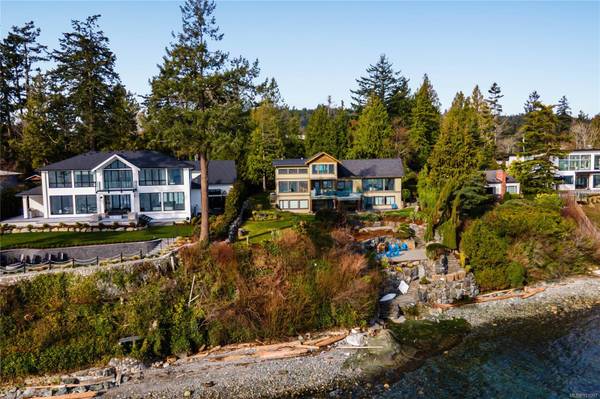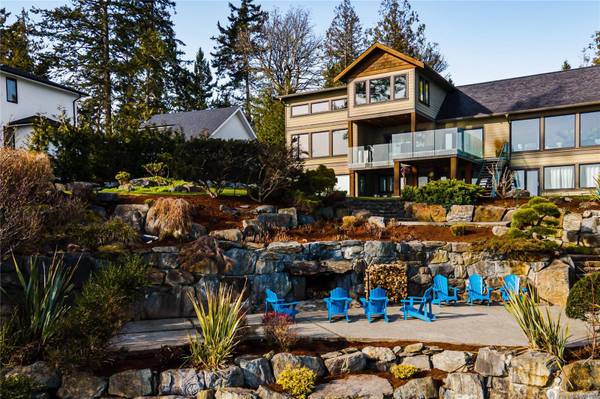$3,850,000
For more information regarding the value of a property, please contact us for a free consultation.
6 Beds
5 Baths
5,258 SqFt
SOLD DATE : 07/15/2024
Key Details
Sold Price $3,850,000
Property Type Single Family Home
Sub Type Single Family Detached
Listing Status Sold
Purchase Type For Sale
Square Footage 5,258 sqft
Price per Sqft $732
MLS Listing ID 951097
Sold Date 07/15/24
Style Main Level Entry with Lower/Upper Lvl(s)
Bedrooms 6
Rental Info Unrestricted
Year Built 2013
Annual Tax Amount $14,741
Tax Year 2023
Lot Size 1.080 Acres
Acres 1.08
Property Description
The moment you enter the gates of this Saanich Peninsula waterfront acreage, panoramic views of the Cordova Straits greet you.This West Coast oceanfront estate rests beautifully amongst tastefully landscaped grounds. Featuring stunning ocean views from virtually every room, dramatic vaulted ceilings, gleaming hardwood floors, spacious open concept design and a gorgeous custom kitchen, this 6 bedroom (2 master bedrooms),5 bathroom property delights. French doors off the kitchen lead to your outdoor entertainment/living space which also features an outdoor kitchen with ocean & mountain views.The pathway from the front of the house meanders past the professionally landscaped gardens, the koi pond and down the side of the home onto your expansive waterfront patio. This spectacular outdoor living space is heated by a beautiful built-in seaside fireplace that is the finishing touch for this amazing home. A 4-car garage featuring a separate studio suite completes this true West Coast gem.
Location
Province BC
County Capital Regional District
Area Cs Turgoose
Direction Southeast
Rooms
Other Rooms Guest Accommodations, Storage Shed
Basement Finished, Full, Walk-Out Access, With Windows
Main Level Bedrooms 1
Kitchen 3
Interior
Interior Features Bar, Closet Organizer, Controlled Entry, Dining Room, Eating Area, French Doors, Soaker Tub, Storage, Vaulted Ceiling(s), Wine Storage
Heating Forced Air, Heat Pump, Radiant Floor
Cooling Air Conditioning
Flooring Carpet, Tile, Wood
Fireplaces Number 3
Fireplaces Type Living Room, Primary Bedroom, Other
Equipment Central Vacuum, Electric Garage Door Opener, Security System
Fireplace 1
Appliance Built-in Range, Dishwasher, Dryer, Oven Built-In, Oven/Range Electric, Refrigerator, Washer
Laundry In House
Exterior
Exterior Feature Balcony/Deck, Balcony/Patio, Garden, Outdoor Kitchen, Security System, Sprinkler System, Water Feature
Garage Spaces 4.0
Waterfront Description Ocean
View Y/N 1
View Mountain(s), Ocean
Roof Type Fibreglass Shingle
Handicap Access No Step Entrance, Primary Bedroom on Main
Total Parking Spaces 6
Building
Lot Description Landscaped, Private, Quiet Area, Rectangular Lot, Southern Exposure, Walk on Waterfront, Wooded Lot
Building Description Concrete,Wood, Main Level Entry with Lower/Upper Lvl(s)
Faces Southeast
Foundation Poured Concrete
Sewer Septic System
Water Well: Drilled
Architectural Style West Coast
Structure Type Concrete,Wood
Others
Restrictions ALR: No
Tax ID 000-005-568
Ownership Freehold
Acceptable Financing Purchaser To Finance
Listing Terms Purchaser To Finance
Pets Allowed Aquariums, Birds, Caged Mammals, Cats, Dogs
Read Less Info
Want to know what your home might be worth? Contact us for a FREE valuation!

Our team is ready to help you sell your home for the highest possible price ASAP
Bought with Jonesco Real Estate Inc



