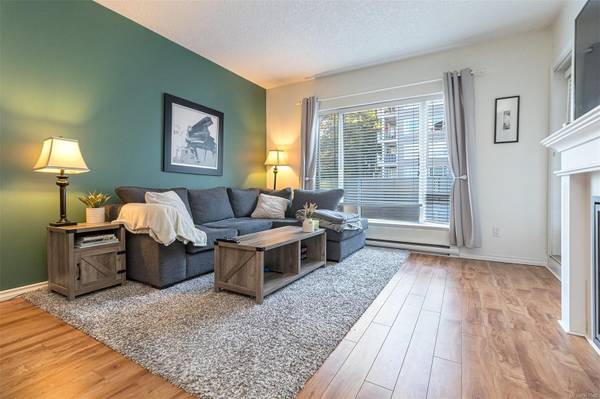$513,000
For more information regarding the value of a property, please contact us for a free consultation.
2 Beds
2 Baths
1,038 SqFt
SOLD DATE : 07/17/2024
Key Details
Sold Price $513,000
Property Type Condo
Sub Type Condo Apartment
Listing Status Sold
Purchase Type For Sale
Square Footage 1,038 sqft
Price per Sqft $494
MLS Listing ID 961940
Sold Date 07/17/24
Style Condo
Bedrooms 2
HOA Fees $353/mo
Rental Info Some Rentals
Year Built 2006
Annual Tax Amount $1,923
Tax Year 2023
Lot Size 871 Sqft
Acres 0.02
Property Description
OPEN HOUSE SAT 1-4! Introducing a 2-bedroom, 2-bathroom condo that seamlessly combines tranquillity and convenience. The unit includes an open-concept kitchen with stainless appliances and a spacious living and dining area suitable for relaxation and entertainment. Additional features include a kitchen water filtration system, new hot water tank, updated flooring and a bike storage. Convenience is assured with one included parking spot. Located on the quiet side of the building, this condo provides a retreat from urban hustle. Property highlights include two beds, two baths, an open-concept kitchen, ample in-suite storage plus a separate locker and a large deck. Situated in the Langford Jacklin Neighbourhood, the condo offers proximity to shopping, parks, lakes, and easy access to major highways with Public transit right out front! Seize the opportunity to make this condo your home, where modern amenities meet a prime location.
Location
Province BC
County Capital Regional District
Area La Langford Proper
Direction East
Rooms
Main Level Bedrooms 2
Kitchen 1
Interior
Interior Features Dining/Living Combo, Elevator, Storage
Heating Baseboard, Electric
Cooling None
Flooring Laminate
Fireplaces Number 1
Fireplaces Type Electric
Fireplace 1
Window Features Screens
Appliance Dishwasher, F/S/W/D, Range Hood, Water Filters
Laundry In Unit
Exterior
Amenities Available Bike Storage
Roof Type Asphalt Shingle
Handicap Access Ground Level Main Floor, Primary Bedroom on Main, Wheelchair Friendly
Parking Type Additional, Guest
Total Parking Spaces 1
Building
Lot Description Rectangular Lot
Building Description Cement Fibre, Condo
Faces East
Story 4
Foundation Poured Concrete
Sewer Sewer To Lot
Water Municipal
Architectural Style Character
Structure Type Cement Fibre
Others
Tax ID 026-814-277
Ownership Freehold/Strata
Pets Description Number Limit
Read Less Info
Want to know what your home might be worth? Contact us for a FREE valuation!

Our team is ready to help you sell your home for the highest possible price ASAP
Bought with Royal LePage Coast Capital - Chatterton








