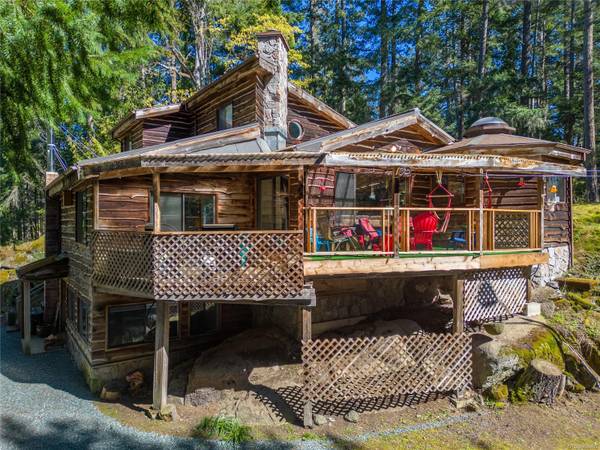$816,000
For more information regarding the value of a property, please contact us for a free consultation.
4 Beds
4 Baths
2,650 SqFt
SOLD DATE : 07/17/2024
Key Details
Sold Price $816,000
Property Type Single Family Home
Sub Type Single Family Detached
Listing Status Sold
Purchase Type For Sale
Square Footage 2,650 sqft
Price per Sqft $307
MLS Listing ID 956905
Sold Date 07/17/24
Style Main Level Entry with Lower/Upper Lvl(s)
Bedrooms 4
Rental Info Unrestricted
Year Built 1978
Annual Tax Amount $4,719
Tax Year 2023
Lot Size 0.790 Acres
Acres 0.79
Property Description
Unique Island Charmer! There is certainly nothing “Cookie Cutter” about this unique & solid 4 bedroom, 4 bathroom, Island style cedar home. Premises have enjoyed many recent improvements including: Heat Pump, Hot Water Tank, Wood Stove, Flooring and Plumbing fixtures. Home is sited on nearly an acre of usable land featuring fenced garden & interesting rock formations which provide a wonderful sense of privacy. Home boasts a spacious, main floor Primary bedroom with full ensuite and sunny deck, one of a kind "Turret Room" and a large, ground level Rec Room/Studio. This is an ideal family home with lots of room to grow or a great retirement option for those with extended family or interested in a B&B opportunity. Separate workshop/studio, ample RV/Boat parking and ocean glimpses round out this attractive option located on a quiet cul de sac near public access to ocean at Boat Nook and lakefront on Magic Lake. Services include Municipal water and sewer.
Location
Province BC
County Capital Regional District
Area Gi Pender Island
Direction North
Rooms
Basement None
Main Level Bedrooms 1
Kitchen 1
Interior
Interior Features Eating Area, Storage, Vaulted Ceiling(s)
Heating Baseboard, Electric, Heat Pump, Wood
Cooling Air Conditioning
Flooring Laminate, Linoleum
Fireplaces Number 1
Fireplaces Type Electric, Living Room
Fireplace 1
Window Features Insulated Windows,Screens
Appliance Dishwasher, F/S/W/D, Garburator, Microwave, Range Hood
Laundry In House
Exterior
Exterior Feature Balcony/Patio
Utilities Available Cable To Lot, Compost, Electricity To Lot, Garbage, Phone To Lot, Recycling
Roof Type Asphalt Shingle,Metal
Handicap Access Primary Bedroom on Main
Parking Type Detached, Driveway, RV Access/Parking
Total Parking Spaces 6
Building
Lot Description Cul-de-sac, Irregular Lot, Level, Private, Serviced
Building Description Frame Wood,Insulation: Ceiling,Insulation: Walls,Wood, Main Level Entry with Lower/Upper Lvl(s)
Faces North
Foundation Poured Concrete
Sewer Sewer Connected
Water Municipal
Architectural Style West Coast
Structure Type Frame Wood,Insulation: Ceiling,Insulation: Walls,Wood
Others
Restrictions ALR: No
Tax ID 003-489-019
Ownership Freehold
Pets Description Aquariums, Birds, Caged Mammals, Cats, Dogs
Read Less Info
Want to know what your home might be worth? Contact us for a FREE valuation!

Our team is ready to help you sell your home for the highest possible price ASAP
Bought with Coastal Life Realty Ltd.








