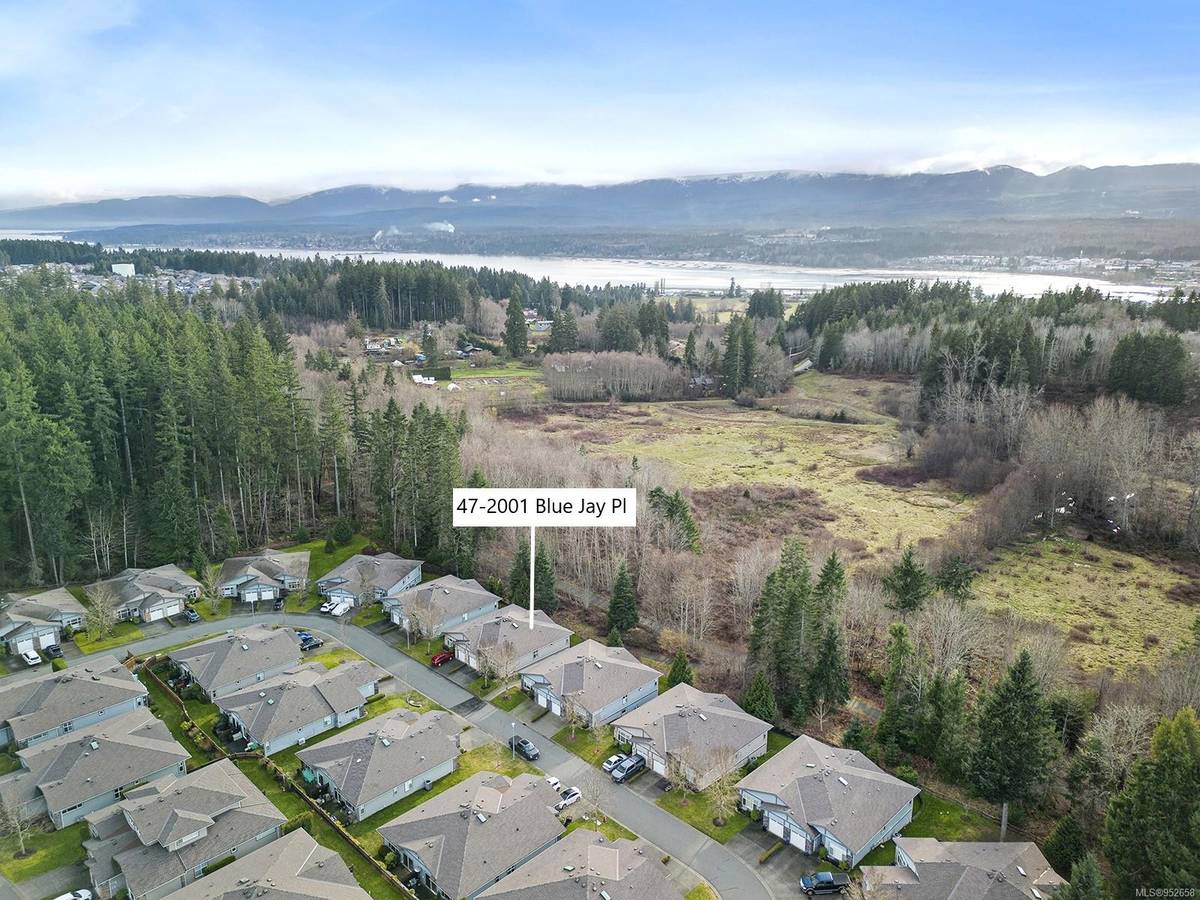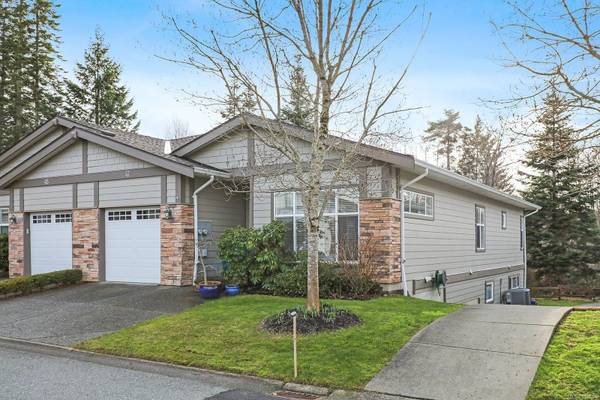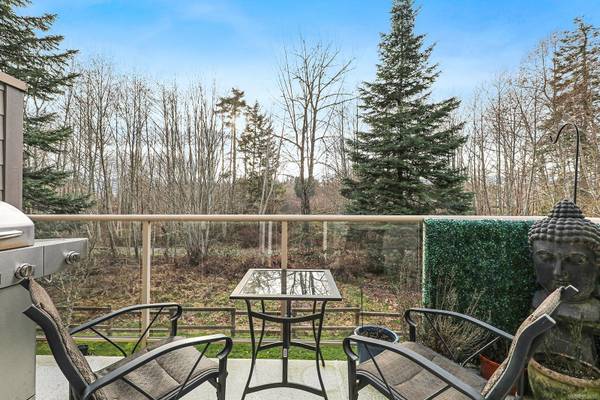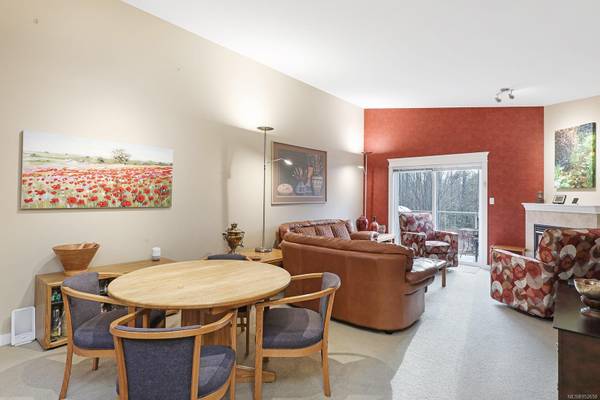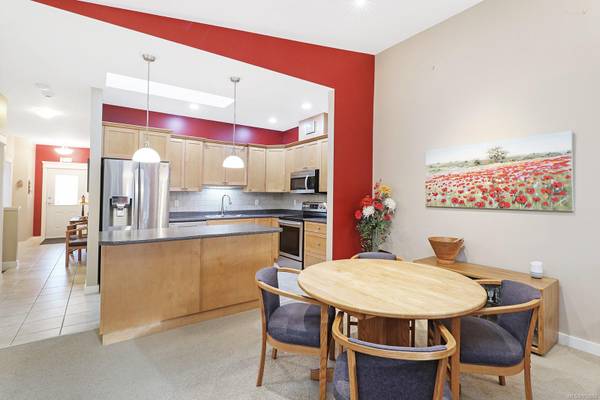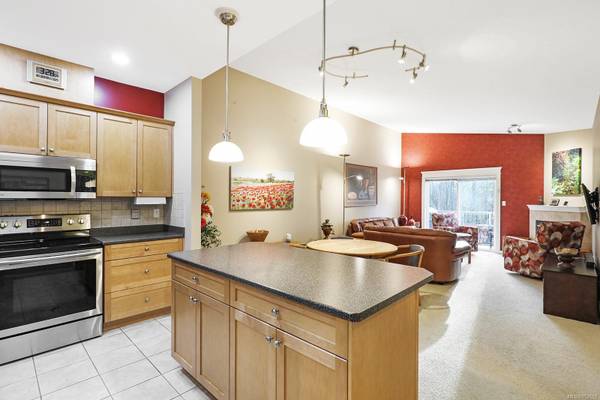$740,000
For more information regarding the value of a property, please contact us for a free consultation.
4 Beds
3 Baths
2,445 SqFt
SOLD DATE : 07/17/2024
Key Details
Sold Price $740,000
Property Type Townhouse
Sub Type Row/Townhouse
Listing Status Sold
Purchase Type For Sale
Square Footage 2,445 sqft
Price per Sqft $302
Subdivision The Woodlands
MLS Listing ID 952658
Sold Date 07/17/24
Style Main Level Entry with Lower Level(s)
Bedrooms 4
HOA Fees $705/mo
Rental Info Unrestricted
Year Built 2008
Annual Tax Amount $3,348
Tax Year 2023
Property Description
Fantastic location at ‘The Woodlands’, a premier townhome development built in 2008. Overlooking the walking trails, an extensive greenway system, and the lightly treed meadows with the Beaufort Mountains in the distance, this lovely home is surrounded by the tranquil sounds of nature. A well-maintained one-owner home offers a spacious layout with 4 BD/ 3 BA, 2,794 sf and a beautifully finished walk-out basement. A clever plan with daily living on the main level, kitchen with maple cabinets, s/s appliances and a working island w/ seating, Great room w/ vaulted ceiling, gas fireplace & access to the deck w/ electric awning. The primary bedroom & 5 pce ensuite, 2 addt’l bedrooms, main bath & laundry room all on the main floor. The architect-designed lower level offers an exceptional guest suite for family or friends w/ coffered ceilings & gas fireplace in the media room, a bedroom w/ yoga space, lots of storage, a stunning 4 pce ensuite & covered patio. New roof 2021, Heat pump for A/C.
Location
Province BC
County Courtenay, City Of
Area Cv Courtenay East
Zoning R-3
Direction Northeast
Rooms
Basement Finished, Partially Finished, Walk-Out Access
Main Level Bedrooms 3
Kitchen 1
Interior
Heating Electric, Heat Pump
Cooling Air Conditioning
Flooring Carpet, Tile
Fireplaces Number 2
Fireplaces Type Gas
Equipment Central Vacuum Roughed-In
Fireplace 1
Window Features Insulated Windows
Appliance Dishwasher, F/S/W/D, Microwave
Laundry In Unit
Exterior
Exterior Feature Balcony/Patio, Low Maintenance Yard, Wheelchair Access
Garage Spaces 1.0
Utilities Available Underground Utilities
View Y/N 1
View Mountain(s)
Roof Type Fibreglass Shingle
Handicap Access Ground Level Main Floor, Primary Bedroom on Main, Wheelchair Friendly
Parking Type Driveway, Garage
Total Parking Spaces 1
Building
Lot Description Central Location, Easy Access, Landscaped, Level, Marina Nearby, Near Golf Course, No Through Road, Quiet Area, Recreation Nearby, Shopping Nearby
Building Description Cement Fibre,Frame Wood,Insulation All, Main Level Entry with Lower Level(s)
Faces Northeast
Story 2
Foundation Poured Concrete
Sewer Sewer Connected
Water Municipal
Architectural Style Patio Home
Additional Building None
Structure Type Cement Fibre,Frame Wood,Insulation All
Others
HOA Fee Include Maintenance Grounds,Maintenance Structure,Property Management
Restrictions Easement/Right of Way
Tax ID 027-510-654
Ownership Freehold/Strata
Pets Description Cats, Dogs, Number Limit
Read Less Info
Want to know what your home might be worth? Contact us for a FREE valuation!

Our team is ready to help you sell your home for the highest possible price ASAP
Bought with Alexandrite Real Estate Ltd.



