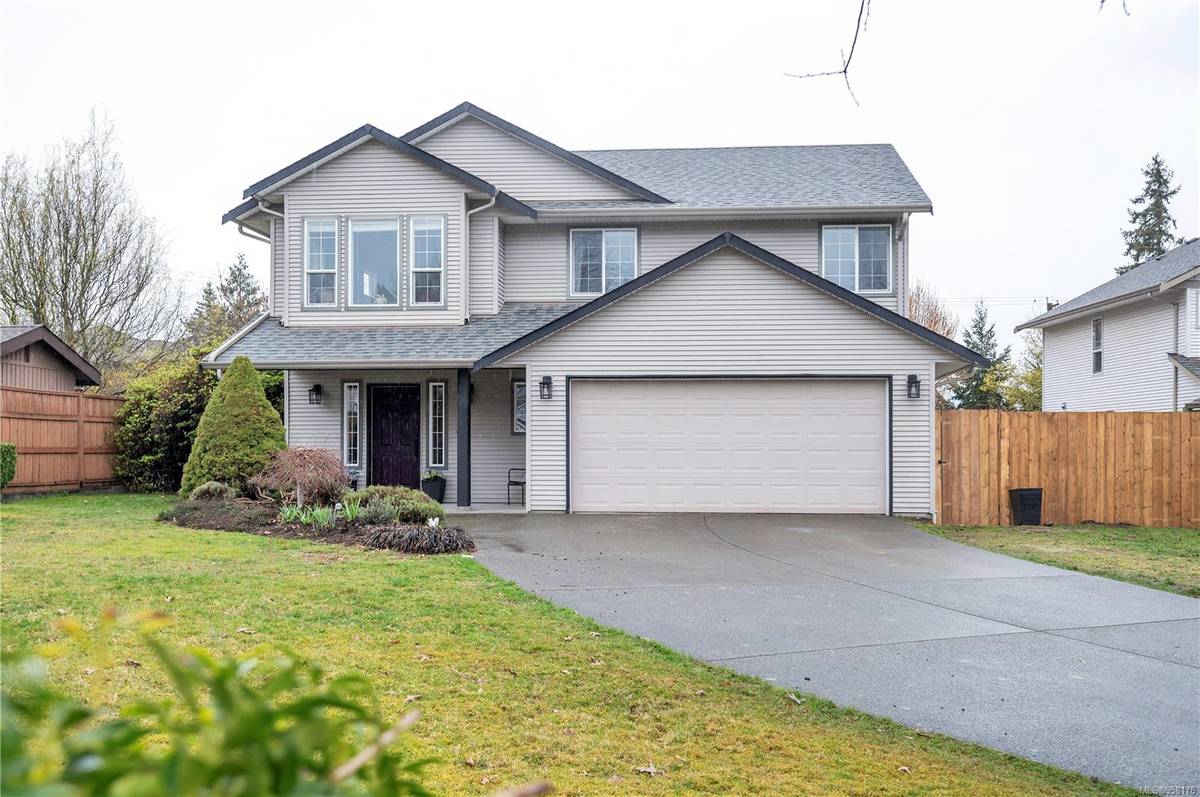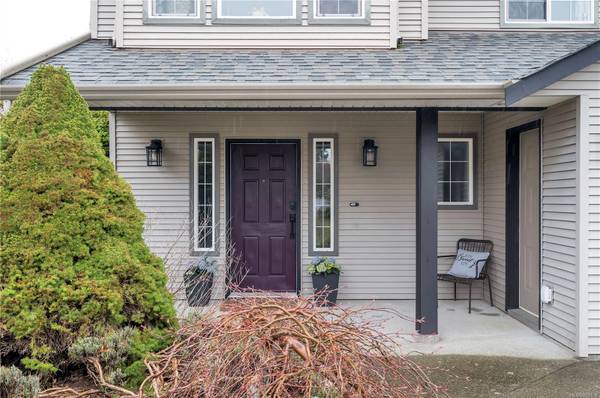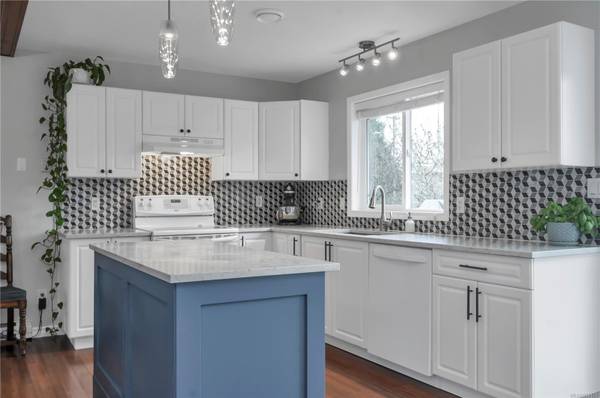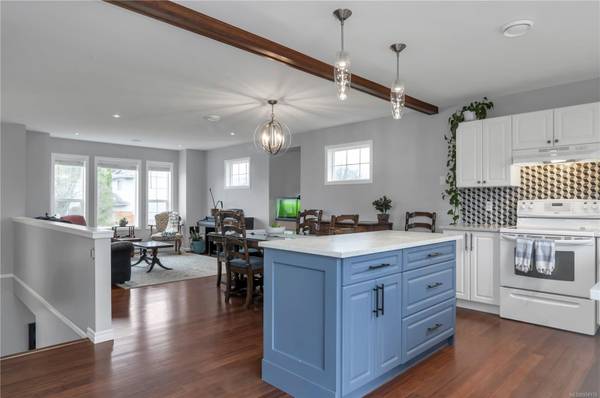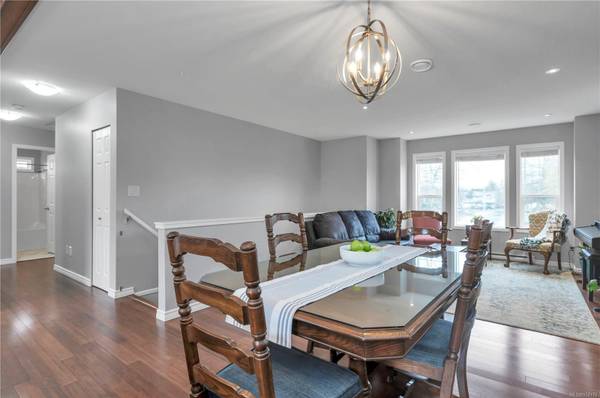$865,000
For more information regarding the value of a property, please contact us for a free consultation.
4 Beds
3 Baths
2,013 SqFt
SOLD DATE : 07/17/2024
Key Details
Sold Price $865,000
Property Type Single Family Home
Sub Type Single Family Detached
Listing Status Sold
Purchase Type For Sale
Square Footage 2,013 sqft
Price per Sqft $429
MLS Listing ID 958176
Sold Date 07/17/24
Style Ground Level Entry With Main Up
Bedrooms 4
Rental Info Unrestricted
Year Built 2005
Annual Tax Amount $5,233
Tax Year 2023
Lot Size 10,018 Sqft
Acres 0.23
Property Description
Welcome to this updated and well maintained family home on a quiet cul-de-sac. A warm & inviting vibe featuring 4 bedrooms, 3 bathrooms over two levels. Charming curb appeal with covered front entry & established landscaping with irrigation. Updated kitchen cabinetry, tile backsplash, quartz counters, island, plus built in desk. Primary bedroom on the upper level with double closets & private ensuite along with 2 other bedrooms & a beautifully updated 4pc bath. Ground level includes a large family room that opens onto a large covered patio and a fully fenced backyard; the 4th bedroom, 3pc bath & laundry room complete this level. New Heat Pump to save on heating costs and stay cool in summer. Around the corner from the hospital, Costco, Crown Isle, NIC & quick commute to either city centre, CFB Comox, YQQ or ferry terminal. Great family area surrounded by parks, schools & trails but just moments from all city conveniences.
Location
Province BC
County Courtenay, City Of
Area Cv Courtenay East
Zoning R-1B
Direction East
Rooms
Other Rooms Storage Shed
Basement Finished, Full, Walk-Out Access, With Windows
Main Level Bedrooms 3
Kitchen 1
Interior
Interior Features Dining/Living Combo
Heating Baseboard, Heat Pump
Cooling Air Conditioning, Central Air, Wall Unit(s)
Flooring Basement Slab, Cork, Hardwood, Mixed
Equipment Central Vacuum, Electric Garage Door Opener
Window Features Vinyl Frames
Appliance Dishwasher, Dryer, Oven/Range Electric, Range Hood, Refrigerator, Washer
Laundry In House
Exterior
Exterior Feature Balcony/Deck, Balcony/Patio, Fencing: Full, Garden, Sprinkler System
Garage Spaces 2.0
Utilities Available Electricity To Lot, Natural Gas Available
View Y/N 1
View Mountain(s)
Roof Type Asphalt Shingle
Parking Type Additional, Garage Double
Total Parking Spaces 6
Building
Lot Description Central Location, Cul-de-sac, Easy Access, Family-Oriented Neighbourhood, Irrigation Sprinkler(s), Marina Nearby, Near Golf Course, No Through Road, Recreation Nearby, Shopping Nearby, Sidewalk, Southern Exposure
Building Description Insulation All,Vinyl Siding, Ground Level Entry With Main Up
Faces East
Foundation Slab
Sewer Sewer Connected
Water Municipal
Structure Type Insulation All,Vinyl Siding
Others
Restrictions Building Scheme,Easement/Right of Way,Restrictive Covenants
Tax ID 026-051-222
Ownership Freehold
Pets Description Aquariums, Birds, Caged Mammals, Cats, Dogs
Read Less Info
Want to know what your home might be worth? Contact us for a FREE valuation!

Our team is ready to help you sell your home for the highest possible price ASAP
Bought with Oakwyn Realty Ltd. (NA)



