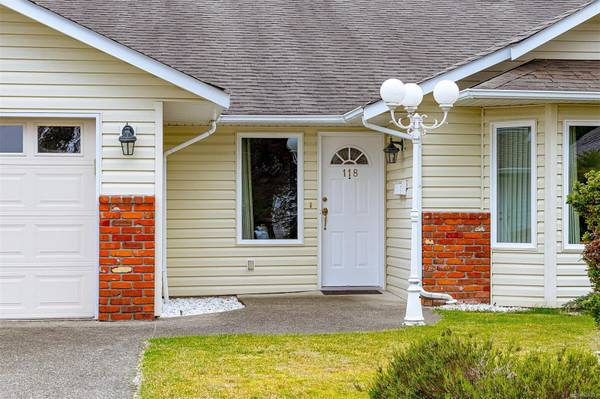$802,000
For more information regarding the value of a property, please contact us for a free consultation.
3 Beds
3 Baths
2,148 SqFt
SOLD DATE : 07/18/2024
Key Details
Sold Price $802,000
Property Type Single Family Home
Sub Type Single Family Detached
Listing Status Sold
Purchase Type For Sale
Square Footage 2,148 sqft
Price per Sqft $373
MLS Listing ID 965337
Sold Date 07/18/24
Style Main Level Entry with Upper Level(s)
Bedrooms 3
Rental Info Unrestricted
Year Built 1992
Annual Tax Amount $4,749
Tax Year 2024
Lot Size 6,098 Sqft
Acres 0.14
Property Description
Welcome! This lovely home is right in town and backs onto 27 acres of parkland and the beautiful Cowichan River.
Step inside to main level living w/formal dining /living areas featuring stunning oak wood floors, spacious oak kitchen w/ eating nook & sliding doors that open to an outdoor covered patio.
Main floor also offers 2 beds & 2 baths + large walk-in laundry room. Up you’ll find a versatile space w/powder room, family room + bedroom, easily converted to two bedrooms or guest area. Don’t forget the private sun deck!
East-facing backyard, fully fenced w/covered patio & an interlocking brick patio & greenhouse. Great home to make your own. This home also features an electric forced air furnace, a heat pump for cooling, and a double car garage.
Situated in a quiet, cozy cul-de-sac with great neighbors, this is a delightful space to call your own. Don’t miss out on this amazing opportunity to enjoy the best of both worlds!
Location
Province BC
County Duncan, City Of
Area Du East Duncan
Zoning R1
Direction West
Rooms
Basement Crawl Space
Main Level Bedrooms 2
Kitchen 1
Interior
Interior Features Dining/Living Combo, Eating Area
Heating Electric, Forced Air, Heat Pump
Cooling Central Air, HVAC
Flooring Carpet, Hardwood, Laminate
Equipment Central Vacuum, Electric Garage Door Opener
Appliance Dishwasher, F/S/W/D, Range Hood
Laundry In House
Exterior
Exterior Feature Fencing: Full, Sprinkler System
Garage Spaces 3.0
Roof Type Fibreglass Shingle
Handicap Access Ground Level Main Floor, No Step Entrance, Primary Bedroom on Main, Wheelchair Friendly
Parking Type Driveway, Garage, Garage Double
Total Parking Spaces 3
Building
Lot Description Cul-de-sac, Southern Exposure
Building Description Frame Wood,Vinyl Siding, Main Level Entry with Upper Level(s)
Faces West
Foundation Poured Concrete
Sewer Sewer Connected
Water Municipal
Architectural Style Arts & Crafts
Additional Building None
Structure Type Frame Wood,Vinyl Siding
Others
Tax ID 017-796-083
Ownership Freehold
Pets Description Aquariums, Birds, Caged Mammals, Cats, Dogs
Read Less Info
Want to know what your home might be worth? Contact us for a FREE valuation!

Our team is ready to help you sell your home for the highest possible price ASAP
Bought with RE/MAX Generation - The Neal Estate Group








