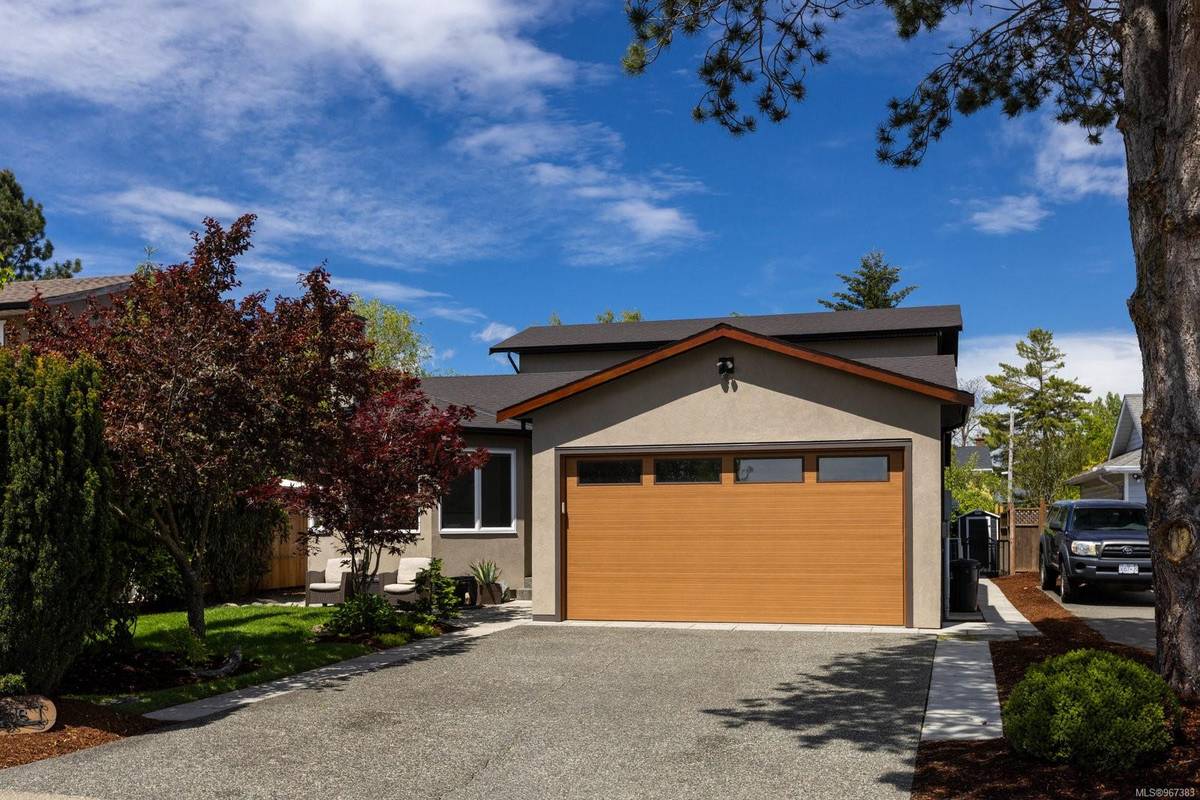$1,175,000
For more information regarding the value of a property, please contact us for a free consultation.
4 Beds
4 Baths
2,613 SqFt
SOLD DATE : 07/18/2024
Key Details
Sold Price $1,175,000
Property Type Single Family Home
Sub Type Single Family Detached
Listing Status Sold
Purchase Type For Sale
Square Footage 2,613 sqft
Price per Sqft $449
MLS Listing ID 967383
Sold Date 07/18/24
Style Main Level Entry with Upper Level(s)
Bedrooms 4
Rental Info Unrestricted
Year Built 1988
Annual Tax Amount $3,825
Tax Year 2023
Lot Size 6,534 Sqft
Acres 0.15
Property Description
OPEN HOUSE: SAT 2-4 PM...Enjoy the ease of single-story living in this welcoming, 3-Bed + Den, 3-Bath, 1927-sqft. rancher. Set on a quiet, no-through road, with tailored gardens and mature landscaping, the home offers a serene setting. An open floorplan, oversized windows, and multiple skylights create a light, bright and airy feel. Extensively renovated, the home features fresh updates from design to functionality. From the crisp, white kitchen with quartz countertops and stainless steel appliances, to the tri-zone heat pump and hot water on demand, the home blends comfort and style. Enjoy hardwood floors, a lux primary suite with a walk-in closet, wet room, and rain shower, as well as an additional, second-story, 686-sqft. suite. With the same light and airy feel as the home, the 1-Bed, 1-Bath, suite offers 11-ft. vaulted ceilings, garden views, and its own private entrance.
Location
Province BC
County Capital Regional District
Area Si Sidney North-West
Direction South
Rooms
Basement Crawl Space
Main Level Bedrooms 3
Kitchen 2
Interior
Interior Features Closet Organizer, Dining/Living Combo, Soaker Tub
Heating Heat Pump
Cooling Air Conditioning
Flooring Hardwood, Tile
Fireplaces Number 1
Fireplaces Type Living Room, Wood Burning
Equipment Electric Garage Door Opener
Fireplace 1
Window Features Blinds,Skylight(s),Vinyl Frames,Window Coverings
Appliance Dishwasher, Dryer, F/S/W/D, Oven/Range Electric, Range Hood, Refrigerator, Washer
Laundry In House, In Unit
Exterior
Exterior Feature Awning(s), Balcony/Deck, Fencing: Full, Garden
Garage Spaces 2.0
Roof Type Asphalt Shingle
Handicap Access Ground Level Main Floor, Primary Bedroom on Main
Parking Type Driveway, Garage Double, Guest
Total Parking Spaces 5
Building
Lot Description Central Location, Landscaped, Recreation Nearby, Shopping Nearby, Southern Exposure
Building Description Insulation: Ceiling,Insulation: Walls,Stucco, Main Level Entry with Upper Level(s)
Faces South
Foundation Poured Concrete
Sewer Sewer Connected
Water Municipal
Structure Type Insulation: Ceiling,Insulation: Walls,Stucco
Others
Tax ID 008-214-468
Ownership Freehold
Pets Description Aquariums, Birds, Caged Mammals, Cats, Dogs
Read Less Info
Want to know what your home might be worth? Contact us for a FREE valuation!

Our team is ready to help you sell your home for the highest possible price ASAP
Bought with RE/MAX Camosun








