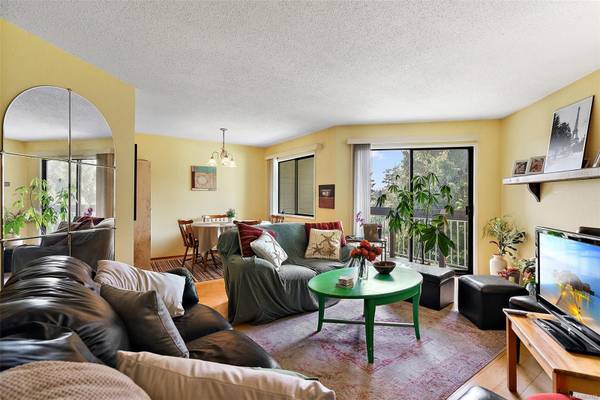$421,900
For more information regarding the value of a property, please contact us for a free consultation.
2 Beds
2 Baths
955 SqFt
SOLD DATE : 07/19/2024
Key Details
Sold Price $421,900
Property Type Condo
Sub Type Condo Apartment
Listing Status Sold
Purchase Type For Sale
Square Footage 955 sqft
Price per Sqft $441
Subdivision Cedar Shores
MLS Listing ID 960162
Sold Date 07/19/24
Style Condo
Bedrooms 2
HOA Fees $694/mo
Rental Info Unrestricted
Year Built 1980
Annual Tax Amount $1,900
Tax Year 2023
Lot Size 871 Sqft
Acres 0.02
Property Description
Tranquil waterfront retreat - walking distance to down-town! Situated in a serene park-like setting, with mature evergreen trees, this bright 2 bed/1.5 bath west-facing unit features an open-plan living/dining room, wood-burning fire-place, ample kitchen + lovely balcony overlooking the park, tennis court + Gorge Waterway. Boasting a primary bedroom with walk-in closet + lovely view, a cute 2nd bedroom or office, in-suite laundry with modern Bosch appliances, designated parking space, ample in-unit storage + a separate storage locker, this home has every comfort you need. Comprised of several low-rise buildings, this strata has magnificent waterfront access + exceptional amenities, including a bright indoor pool/hot tub, outdoor tennis/pickle-ball court + a lovely water-front community room for gatherings. With a central location, a walk score of 71, easy access to amenities + a mere 7-minute drive to downtown, this charming unit could be your very own private oasis in the city.
Location
Province BC
County Capital Regional District
Area Sw Gorge
Direction Northwest
Rooms
Main Level Bedrooms 2
Kitchen 1
Interior
Heating Baseboard, Electric
Cooling None
Flooring Laminate, Linoleum
Fireplaces Number 1
Fireplaces Type Wood Burning
Fireplace 1
Window Features Aluminum Frames
Appliance F/S/W/D
Laundry In Unit
Exterior
Exterior Feature Balcony, Swimming Pool
Roof Type Asphalt Shingle
Parking Type Open
Total Parking Spaces 1
Building
Building Description Wood,Other, Condo
Faces Northwest
Story 5
Foundation Poured Concrete
Sewer Sewer Connected
Water Municipal
Structure Type Wood,Other
Others
Tax ID 000-778-613
Ownership Freehold/Strata
Pets Description Aquariums, Birds, Number Limit
Read Less Info
Want to know what your home might be worth? Contact us for a FREE valuation!

Our team is ready to help you sell your home for the highest possible price ASAP
Bought with RE/MAX Generation - The Neal Estate Group








