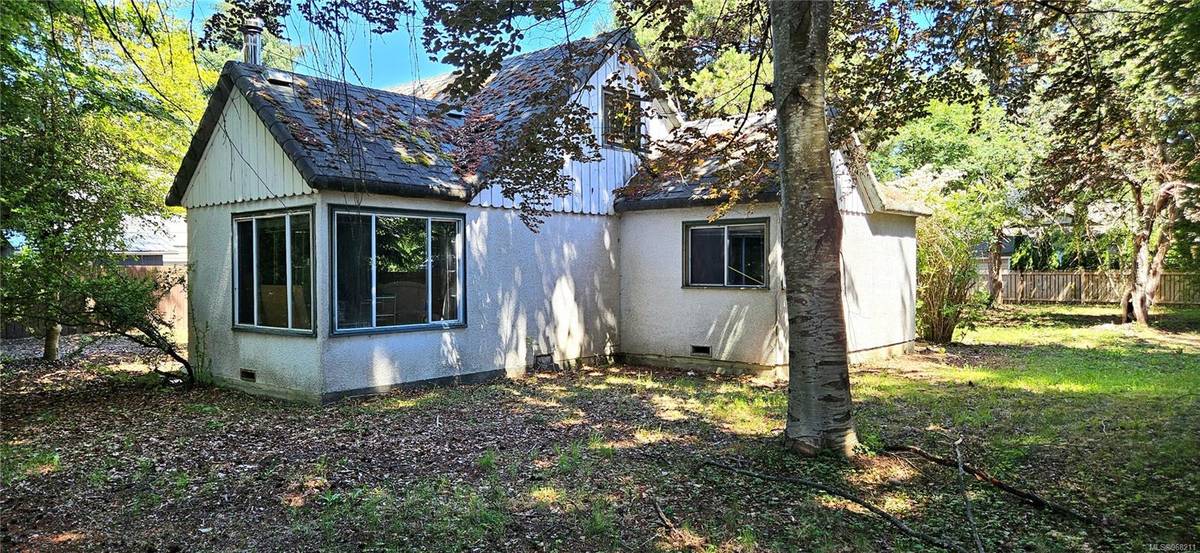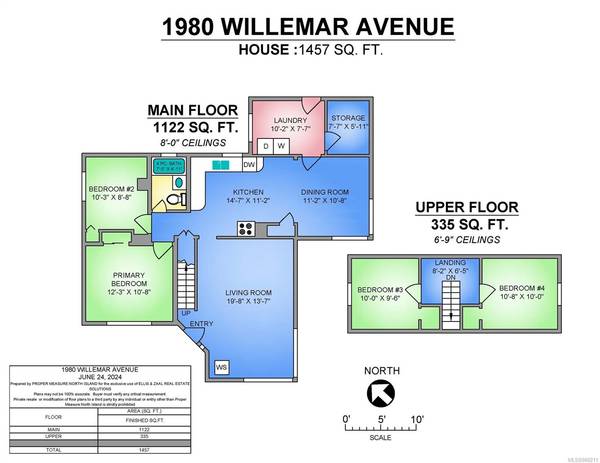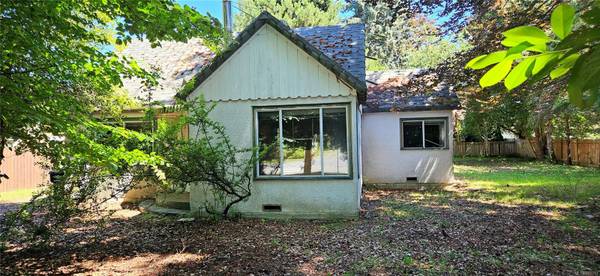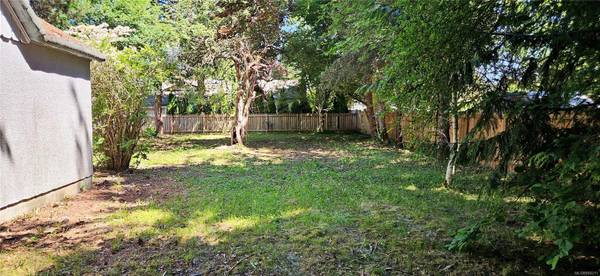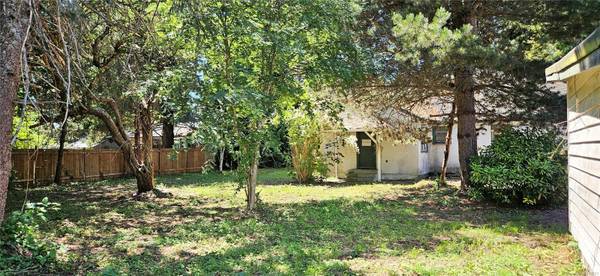$450,000
For more information regarding the value of a property, please contact us for a free consultation.
4 Beds
1 Bath
1,457 SqFt
SOLD DATE : 07/19/2024
Key Details
Sold Price $450,000
Property Type Single Family Home
Sub Type Single Family Detached
Listing Status Sold
Purchase Type For Sale
Square Footage 1,457 sqft
Price per Sqft $308
MLS Listing ID 968211
Sold Date 07/19/24
Style Main Level Entry with Upper Level(s)
Bedrooms 4
Rental Info Unrestricted
Year Built 1945
Annual Tax Amount $4,303
Tax Year 2023
Lot Size 0.310 Acres
Acres 0.31
Property Description
Discover the hidden potential of this four-bedroom, one-bathroom home situated on a spacious 0.31-acre lot. Perfect for families seeking a renovation project or a prime redevelopment opportunity, this property offers a main level entry, with the master bedroom conveniently located on the main floor. Original hardwood floors add a touch of character and timeless appeal.
The expansive, flat lot features a double car garage nestled in the back corner, providing ample space for storage or a workshop. Located in the vibrant City of Courtenay, exciting zoning changes are underway to allow for 0.07-acre lots and the development of fourplexes, enhancing the investment potential of this property.
Seize this chance to create your dream home or a lucrative development project. Be sure to complete your due dilligence and check with the City of Courtenay to fully understand the possibilities this property offers.
Location
Province BC
County Courtenay, City Of
Area Cv Courtenay City
Direction Southwest
Rooms
Basement Crawl Space
Main Level Bedrooms 2
Kitchen 1
Interior
Heating Oil
Cooling None
Flooring Mixed
Fireplaces Number 1
Fireplaces Type Wood Stove
Fireplace 1
Window Features Aluminum Frames,Insulated Windows,Storm Window(s)
Laundry In House
Exterior
Exterior Feature Fencing: Partial
Garage Spaces 2.0
Roof Type Asphalt Shingle
Parking Type Garage Double
Total Parking Spaces 2
Building
Lot Description Central Location, Recreation Nearby, Sidewalk
Building Description Frame Wood,Insulation: Ceiling,Insulation: Walls,Stucco & Siding, Main Level Entry with Upper Level(s)
Faces Southwest
Foundation Poured Concrete
Sewer Sewer Connected
Water Municipal
Structure Type Frame Wood,Insulation: Ceiling,Insulation: Walls,Stucco & Siding
Others
Ownership Freehold
Pets Description Aquariums, Birds, Caged Mammals, Cats, Dogs
Read Less Info
Want to know what your home might be worth? Contact us for a FREE valuation!

Our team is ready to help you sell your home for the highest possible price ASAP
Bought with Oakwyn Realty Ltd. (NA)



