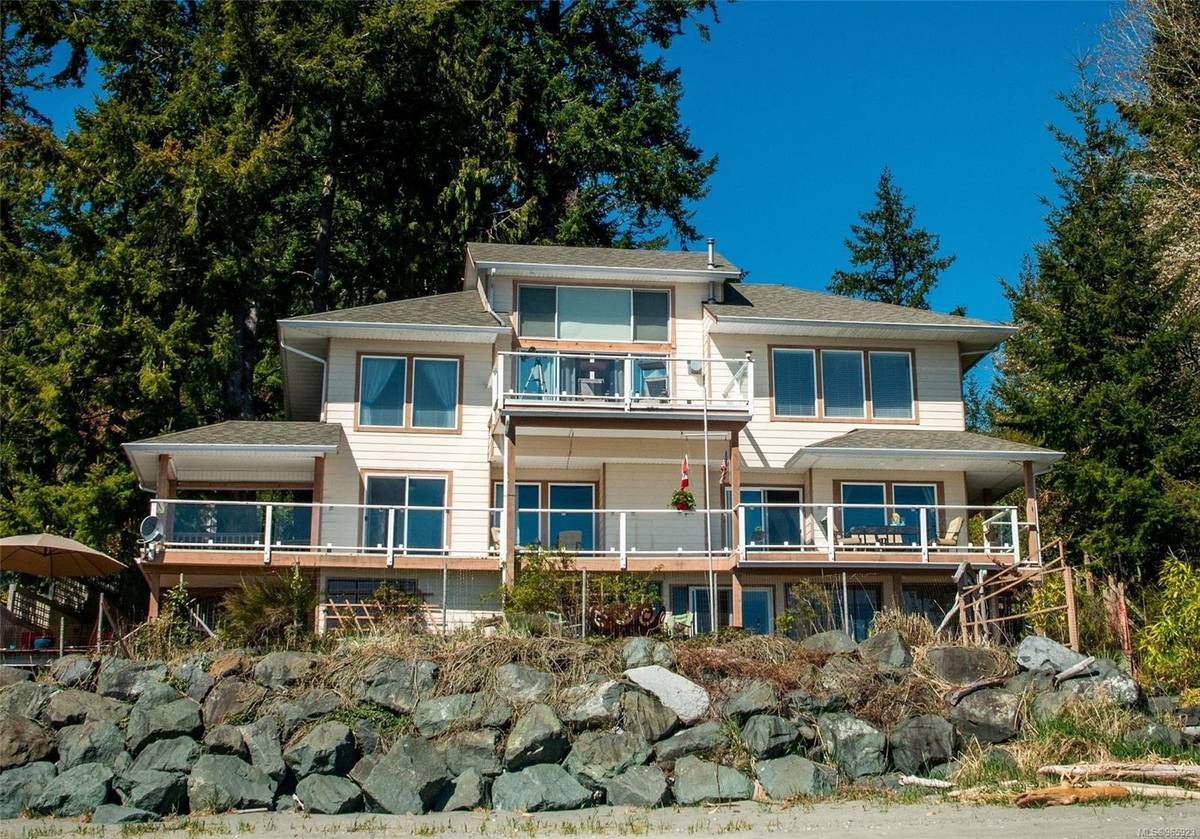$1,150,000
For more information regarding the value of a property, please contact us for a free consultation.
3 Beds
3 Baths
2,420 SqFt
SOLD DATE : 07/19/2024
Key Details
Sold Price $1,150,000
Property Type Single Family Home
Sub Type Single Family Detached
Listing Status Sold
Purchase Type For Sale
Square Footage 2,420 sqft
Price per Sqft $475
MLS Listing ID 965923
Sold Date 07/19/24
Style Main Level Entry with Upper Level(s)
Bedrooms 3
Rental Info Unrestricted
Year Built 1973
Annual Tax Amount $5,564
Tax Year 2023
Lot Size 10,454 Sqft
Acres 0.24
Property Description
PANORAMIC OCEAN FRONT. Spectacular views of the Discovery Passage seen from every bedroom, living room and two large decks will take your breath away. This rare south west facing gem of a house offers all the space and all of the comforts of a modern home. New roof has been installed in 2021, extensive renovations completed in 2007 and recently installed new granite kitchen counter tops. Open concept living/dining area with glass sliding doors to one of the large decks offers plenty of space for entertaining or for relaxation. This oceanfront home gives you the best of both worlds, being close to the city and also a private nature oasis. You'll have private access to a rare sandy beach for your morning walks with lots of ocean wild life around. Conveniently located close to grocery shopping, post office and restaurants in Quathiaski Cove, this is a great opportunity for someone wanting to escape the big city hustle. Must be seen to be appreciated.
Location
Province BC
County Strathcona Regional District
Area Isl Quadra Island
Zoning R-1
Direction North
Rooms
Basement Partial, Partially Finished
Main Level Bedrooms 1
Kitchen 1
Interior
Heating Baseboard, Electric, Heat Pump
Cooling HVAC
Flooring Mixed
Fireplaces Number 2
Fireplaces Type Propane
Equipment Central Vacuum
Fireplace 1
Window Features Insulated Windows
Appliance Jetted Tub, Water Filters
Laundry In House
Exterior
Exterior Feature Fencing: Full, Garden
Garage Spaces 2.0
Utilities Available Cable Available, Cable To Lot, Electricity To Lot, Phone Available
Waterfront 1
Waterfront Description Ocean
View Y/N 1
View City, Mountain(s), Ocean
Roof Type Asphalt Shingle
Parking Type Detached, Garage Double
Total Parking Spaces 2
Building
Lot Description Central Location, Easy Access, Landscaped, Marina Nearby, No Through Road, Quiet Area, Shopping Nearby, Southern Exposure
Building Description Cement Fibre,Insulation: Ceiling,Insulation: Walls, Main Level Entry with Upper Level(s)
Faces North
Foundation Poured Concrete
Sewer Septic System
Water Cooperative, Well: Drilled
Structure Type Cement Fibre,Insulation: Ceiling,Insulation: Walls
Others
Restrictions Building Scheme,Restrictive Covenants
Tax ID 002-830-906
Ownership Freehold
Pets Description Aquariums, Birds, Caged Mammals, Cats, Dogs
Read Less Info
Want to know what your home might be worth? Contact us for a FREE valuation!

Our team is ready to help you sell your home for the highest possible price ASAP
Bought with Royal LePage Advance Realty








