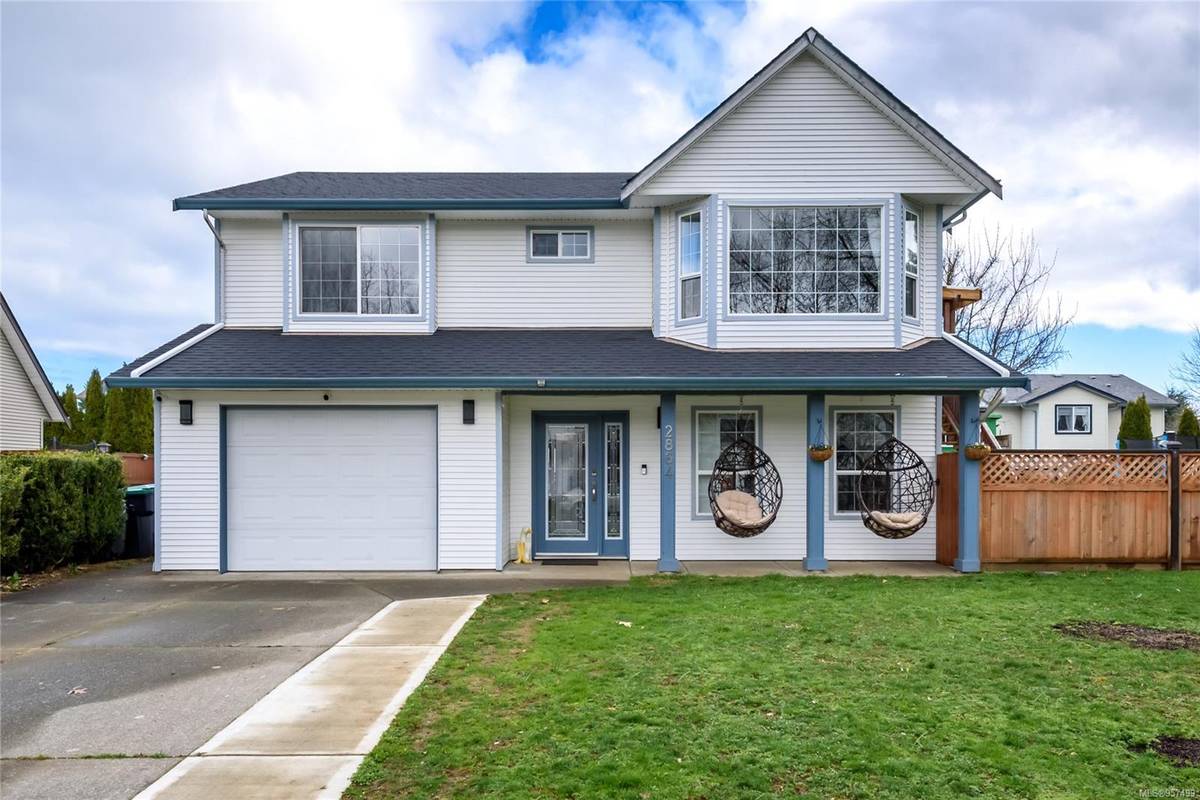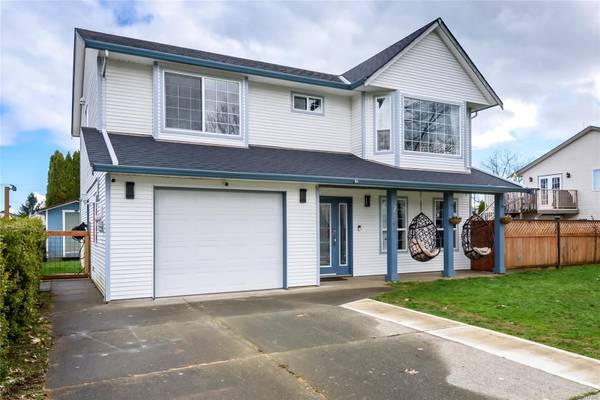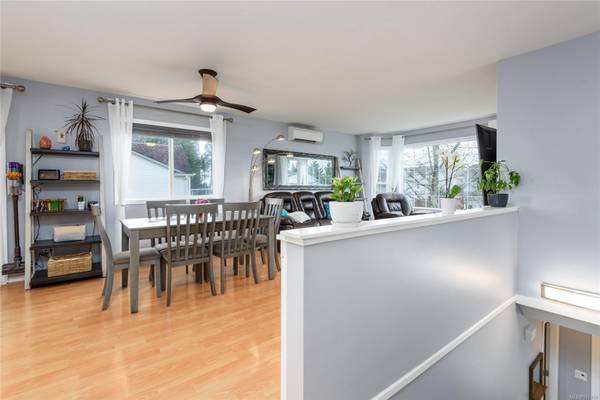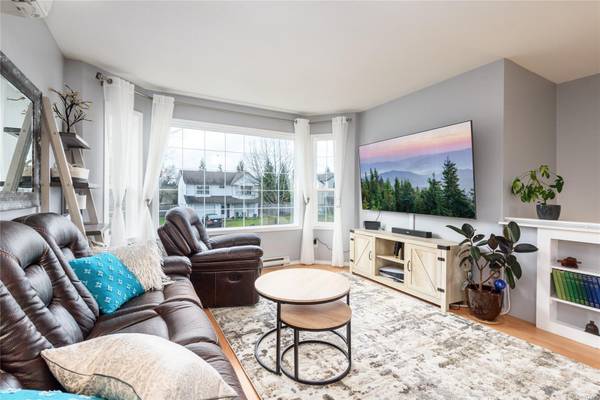$831,000
For more information regarding the value of a property, please contact us for a free consultation.
4 Beds
3 Baths
1,956 SqFt
SOLD DATE : 07/19/2024
Key Details
Sold Price $831,000
Property Type Single Family Home
Sub Type Single Family Detached
Listing Status Sold
Purchase Type For Sale
Square Footage 1,956 sqft
Price per Sqft $424
MLS Listing ID 957499
Sold Date 07/19/24
Style Ground Level Entry With Main Up
Bedrooms 4
Rental Info Unrestricted
Year Built 2003
Annual Tax Amount $5,003
Tax Year 2023
Lot Size 6,534 Sqft
Acres 0.15
Property Description
Warmly welcoming this newly updated single family home to the market! 2864 Elderberry Crescent boasts a renovated interior with 4 bedrooms and 3 bathrooms just minutes from schools, CFB Comox, Crown Isle Golf Resort, shopping, recreational centres, NIC, the new hospital and trails. Updated features include a new roof prof. installed in 2023, dual split ductless heat pumps prof. installed in 2020 (serviced annually), a kitchen renovation with Quartz countertops/backsplash/new dishwasher and microwave range unit all in 2022, 2021 bathroom renovations, updated LED light fixtures, and exterior security cameras. The fenced and gated backyard (updated 2022) will come with the hot tub, and offers outdoor privacy in the East Courtenay community; enjoy this fully landscaped space complete with a back patio, shed, and fruit trees with room for outdoor storage under the deck.
Location
Province BC
County Courtenay, City Of
Area Cv Courtenay East
Zoning R1-B
Direction Southwest
Rooms
Basement None
Main Level Bedrooms 3
Kitchen 1
Interior
Heating Baseboard, Electric
Cooling None
Laundry In House
Exterior
Garage Spaces 1.0
Roof Type Fibreglass Shingle
Parking Type Driveway, Garage
Total Parking Spaces 2
Building
Lot Description Recreation Nearby, Wooded Lot
Building Description Insulation: Ceiling,Insulation: Walls,Vinyl Siding, Ground Level Entry With Main Up
Faces Southwest
Foundation Poured Concrete
Sewer Sewer To Lot
Water Municipal
Additional Building None
Structure Type Insulation: Ceiling,Insulation: Walls,Vinyl Siding
Others
Restrictions Building Scheme
Tax ID 025-454-595
Ownership Freehold
Pets Description Aquariums, Birds, Caged Mammals, Cats, Dogs
Read Less Info
Want to know what your home might be worth? Contact us for a FREE valuation!

Our team is ready to help you sell your home for the highest possible price ASAP
Bought with RE/MAX Ocean Pacific Realty (Crtny)








