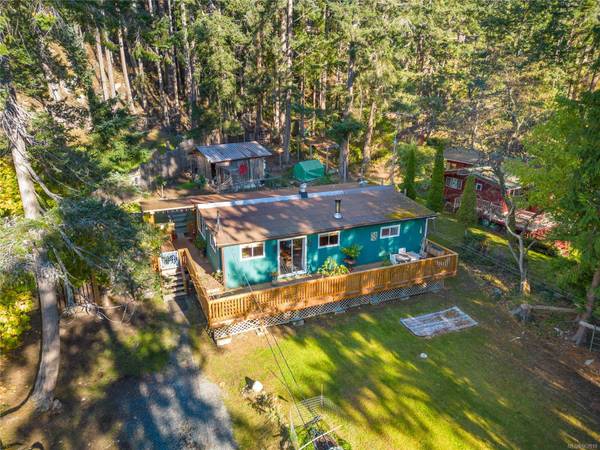$484,000
For more information regarding the value of a property, please contact us for a free consultation.
3 Beds
1 Bath
1,040 SqFt
SOLD DATE : 07/19/2024
Key Details
Sold Price $484,000
Property Type Single Family Home
Sub Type Single Family Detached
Listing Status Sold
Purchase Type For Sale
Square Footage 1,040 sqft
Price per Sqft $465
MLS Listing ID 962818
Sold Date 07/19/24
Style Rancher
Bedrooms 3
Rental Info Unrestricted
Year Built 1974
Annual Tax Amount $2,361
Tax Year 2023
Lot Size 0.420 Acres
Acres 0.42
Property Description
Welcome to your charming retreat on tranquil North Pender Island. Nestled amidst the lush, evergreen landscape, this inviting 3-bedroom, 1-bathroom cottage offers the perfect escape from the hustle and bustle of city life.
This sunny lot is a gardener's dream, with ample space for cultivating your own island oasis. The yard is thoughtfully set up for a chicken coop, making it easy to enjoy fresh eggs from your own backyard. Inside, rustic wood beams in the living room add character and warmth to the space. The open-concept dining and living room provide plenty of room for entertaining, making this cottage the perfect place to create lasting memories with family and friends in this serene island paradise.
Book your showing now!
Location
Province BC
County Capital Regional District
Area Gi Pender Island
Direction South
Rooms
Other Rooms Storage Shed
Basement None
Main Level Bedrooms 3
Kitchen 1
Interior
Interior Features Ceiling Fan(s), Vaulted Ceiling(s)
Heating Baseboard, Electric, Wood
Cooling None
Fireplaces Number 1
Fireplaces Type Living Room, Wood Stove
Equipment Propane Tank
Fireplace 1
Appliance Dryer, Oven/Range Gas, Refrigerator, Washer
Laundry In House
Exterior
Exterior Feature Fencing: Partial, Garden
Roof Type Asphalt Torch On
Handicap Access Ground Level Main Floor, Primary Bedroom on Main
Parking Type Driveway
Building
Building Description Frame Wood,Wood, Rancher
Faces South
Foundation Pillar/Post/Pier
Sewer Septic System
Water Municipal
Architectural Style Cottage/Cabin
Structure Type Frame Wood,Wood
Others
Tax ID 003-368-131
Ownership Freehold
Acceptable Financing Purchaser To Finance
Listing Terms Purchaser To Finance
Pets Description Aquariums, Birds, Caged Mammals, Cats, Dogs
Read Less Info
Want to know what your home might be worth? Contact us for a FREE valuation!

Our team is ready to help you sell your home for the highest possible price ASAP
Bought with Maxxam Realty Ltd.








