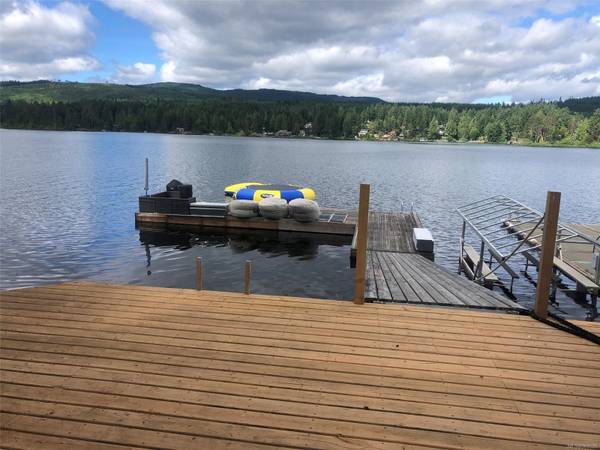$828,000
For more information regarding the value of a property, please contact us for a free consultation.
1 Bath
344 SqFt
SOLD DATE : 07/22/2024
Key Details
Sold Price $828,000
Property Type Single Family Home
Sub Type Single Family Detached
Listing Status Sold
Purchase Type For Sale
Square Footage 344 sqft
Price per Sqft $2,406
MLS Listing ID 969526
Sold Date 07/22/24
Style Rancher
Rental Info Unrestricted
Year Built 1950
Annual Tax Amount $3,176
Tax Year 2023
Lot Size 8,276 Sqft
Acres 0.19
Property Description
Shawnigan Lake WATERFRONT! Your opportunity awaits to invest in one of Vancouver Island’s most sought after & prestigious recreation playgrounds. Nestled on the "sunny side' of the lake, this 8276 sqft property, is divided by Shawnigan Lake Rd & Stowood Road, steps from the Marina & the Gas Dock. There is an updated Cottage/ Bunk House, Dock, Sauna, Entertaining Deck & undeveloped land off Stowood Rd, an ideal area to park an RV or potentially build a new home (buyer to verify). Offers 50ft +/-rare lakefront living, has a radius wood deck, a substantial ramp & an expansive dock to accommodates multiple boats. For your comfort there is a newer septic that can be upgraded to a larger system & a new water treatment system. Enjoy swimming, boating, paddle boarding & water skiing right from your doorstep, the perfect place to live, work/play on the lake. Just a convenient scenic drive to Victoria, walkable to the town of Shawnigan Lake, close to the Mill Bay Ferry & Shawnigan Lake School.
Location
Province BC
County Cowichan Valley Regional District
Area Ml Shawnigan
Zoning R-2
Direction West
Rooms
Other Rooms Storage Shed
Basement None
Kitchen 1
Interior
Interior Features Eating Area, French Doors
Heating Baseboard, Electric
Cooling None
Flooring Mixed
Window Features Insulated Windows
Laundry None
Exterior
Exterior Feature Balcony/Deck, Low Maintenance Yard
Utilities Available See Remarks
Waterfront 1
Waterfront Description Lake
View Y/N 1
View Mountain(s), Lake
Roof Type Shake,See Remarks
Parking Type Driveway, On Street, RV Access/Parking
Total Parking Spaces 2
Building
Lot Description Central Location, Dock/Moorage, Marina Nearby, Private, Quiet Area, Recreation Nearby, Rural Setting, Shopping Nearby, In Wooded Area, See Remarks
Building Description Insulation: Ceiling,Insulation: Walls,Wood, Rancher
Faces West
Foundation Other
Sewer Septic System
Water Other
Architectural Style Cottage/Cabin
Structure Type Insulation: Ceiling,Insulation: Walls,Wood
Others
Tax ID 008-577-595
Ownership Freehold
Acceptable Financing Purchaser To Finance
Listing Terms Purchaser To Finance
Pets Description Aquariums, Birds, Caged Mammals, Cats, Dogs
Read Less Info
Want to know what your home might be worth? Contact us for a FREE valuation!

Our team is ready to help you sell your home for the highest possible price ASAP
Bought with Royal LePage Coast Capital - Oak Bay








