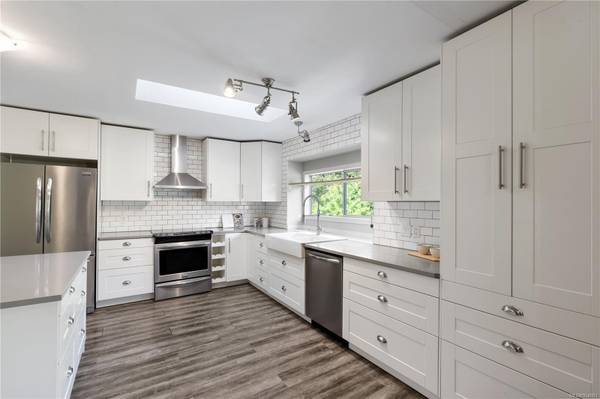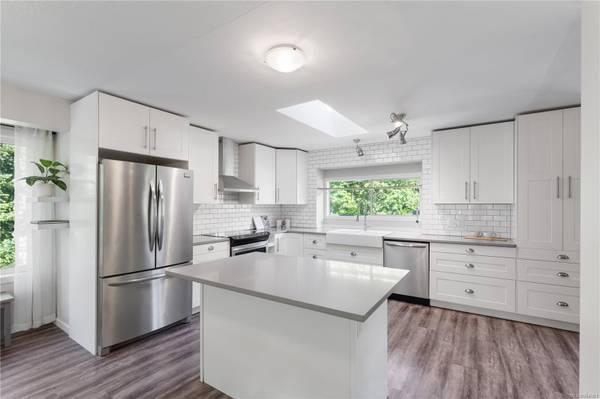$777,000
For more information regarding the value of a property, please contact us for a free consultation.
3 Beds
3 Baths
2,337 SqFt
SOLD DATE : 07/22/2024
Key Details
Sold Price $777,000
Property Type Single Family Home
Sub Type Single Family Detached
Listing Status Sold
Purchase Type For Sale
Square Footage 2,337 sqft
Price per Sqft $332
MLS Listing ID 964801
Sold Date 07/22/24
Style Ground Level Entry With Main Up
Bedrooms 3
Rental Info Unrestricted
Year Built 1991
Annual Tax Amount $3,427
Tax Year 2023
Lot Size 0.380 Acres
Acres 0.38
Property Description
Discover your secluded oasis in the heart of the Cowichan Valley! This charming family home offers rural privacy just minutes from urban amenities. The open concept main flr is flooded with natural light and nature views out every window while the woodstove, and spacious kitchen island create an inviting space for family gatherings. The primary BR semi-ensuite and patio create a great tranquil escape. A 2nd BR, powder rm and laundry complete the main part of this home. The lower level offers access to garage, main entryway and versatile flex space for home office or kids' needs. Ample storage with walkin crawlspace, sheds, under deck, carport and garage. Outside, a landscaped, fenced lot boasts a pond, greenhouse, chicken coop, fruit trees, raised beds, fire pit and play area for the kids. 1 BR suite with separate parking, entry, laundry, kitchenette, ensuite, and patio— perfect for Airbnb, in-laws, or rental income. Explore the endless possibilities—book your viewing today!
Location
Province BC
County Cowichan Valley Regional District
Area Du West Duncan
Zoning R3
Direction Northeast
Rooms
Other Rooms Greenhouse
Basement Finished, Partial
Main Level Bedrooms 3
Kitchen 2
Interior
Interior Features Dining Room, Dining/Living Combo, Storage
Heating Electric, Heat Pump, Wood
Cooling Air Conditioning, Wall Unit(s)
Flooring Laminate, Other
Fireplaces Number 1
Fireplaces Type Wood Stove
Equipment Electric Garage Door Opener
Fireplace 1
Window Features Blinds,Screens,Vinyl Frames
Appliance Dishwasher, Dryer, Oven/Range Electric, Refrigerator, Washer
Laundry In House
Exterior
Exterior Feature Balcony/Deck, Fenced, Garden, Playground, Water Feature
Garage Spaces 1.0
Carport Spaces 1
Roof Type Fibreglass Shingle
Parking Type Carport, Driveway, Garage
Total Parking Spaces 4
Building
Lot Description Landscaped, Private
Building Description Cement Fibre,Insulation: Ceiling,Insulation: Walls,Wood, Ground Level Entry With Main Up
Faces Northeast
Foundation Poured Concrete
Sewer Sewer To Lot
Water Municipal
Additional Building Potential
Structure Type Cement Fibre,Insulation: Ceiling,Insulation: Walls,Wood
Others
Tax ID 001-683-845
Ownership Freehold
Acceptable Financing Purchaser To Finance
Listing Terms Purchaser To Finance
Pets Description Aquariums, Birds, Caged Mammals, Cats, Dogs
Read Less Info
Want to know what your home might be worth? Contact us for a FREE valuation!

Our team is ready to help you sell your home for the highest possible price ASAP
Bought with Pemberton Holmes Ltd. (Dun)








